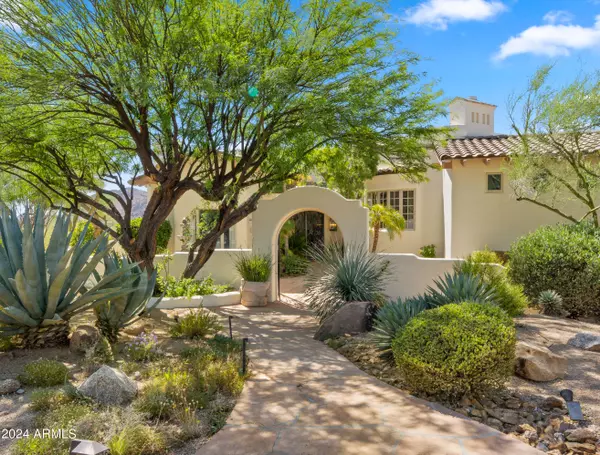
6 Beds
6.5 Baths
6,602 SqFt
6 Beds
6.5 Baths
6,602 SqFt
Key Details
Property Type Single Family Home
Sub Type Single Family - Detached
Listing Status Active
Purchase Type For Sale
Square Footage 6,602 sqft
Price per Sqft $454
Subdivision Windy Walk Estates
MLS Listing ID 6723125
Style Santa Barbara/Tuscan
Bedrooms 6
HOA Fees $2,095
HOA Y/N Yes
Originating Board Arizona Regional Multiple Listing Service (ARMLS)
Year Built 1992
Annual Tax Amount $8,712
Tax Year 2023
Lot Size 0.816 Acres
Acres 0.82
Property Description
As you step through the grand entrance, you are greeted by the glow of ornate chandeliers that illuminate the spacious living areas. The beautiful iron spiral staircase adds to the home's captivating allure. For your convenience, an elevator provides easy access to all levels of this remarkable residence.
The primary bedroom is a true retreat, featuring a private balcony that offers breathtaking views of Pinnacle Peak. Imagine waking up to the serene beauty of the mountain every morning, framed perfectly by the large windows in your bedroom.
This home is designed for those who appreciate fine details and luxurious touches. The property includes a two-bedroom separate casita, each with its own entrance. One unit features a kitchenette, making it perfect for guests or extended family stays. The main house boasts a wet bar with a built-in wine fridge, ideal for entertaining.
Step outside to the backyard oasis where a sparkling pool with a waterfall feature awaits. Whether you're hosting an intimate gathering or enjoying a quiet evening at home, the ambiance of this property will captivate and inspire you.
Experience the epitome of luxury living in this exceptional Scottsdale home.
Location
State AZ
County Maricopa
Community Windy Walk Estates
Direction From Alma School Parkway, head east on Happy Valley Road. Turn left onto Windy Walk Drive. Continue to 108th Way
Rooms
Other Rooms Library-Blt-in Bkcse, Guest Qtrs-Sep Entrn, Family Room
Master Bedroom Split
Den/Bedroom Plus 8
Separate Den/Office Y
Interior
Interior Features Upstairs, Eat-in Kitchen, Elevator, Wet Bar, Kitchen Island, Double Vanity, Separate Shwr & Tub
Heating Natural Gas
Cooling Refrigeration
Flooring Tile
Fireplaces Type 3+ Fireplace
Fireplace Yes
SPA Private
Exterior
Exterior Feature Balcony, Covered Patio(s), Separate Guest House
Garage Spaces 4.0
Garage Description 4.0
Fence Block
Pool Private
Community Features Guarded Entry
Utilities Available APS, SW Gas
Amenities Available Management
Waterfront No
View Mountain(s)
Roof Type Tile,Concrete
Private Pool Yes
Building
Lot Description Desert Back, Desert Front
Story 2
Builder Name Unknown
Sewer Public Sewer
Water City Water
Architectural Style Santa Barbara/Tuscan
Structure Type Balcony,Covered Patio(s), Separate Guest House
Schools
Elementary Schools Desert Sun Academy
Middle Schools Sonoran Trails Middle School
High Schools Cactus Shadows High School
School District Cave Creek Unified District
Others
HOA Name Windy Walk
HOA Fee Include Maintenance Grounds,Street Maint
Senior Community No
Tax ID 217-02-284
Ownership Fee Simple
Acceptable Financing Conventional
Horse Property N
Listing Terms Conventional

Copyright 2024 Arizona Regional Multiple Listing Service, Inc. All rights reserved.

"My job is to find and attract mastery-based agents to the office, protect the culture, and make sure everyone is happy! "






