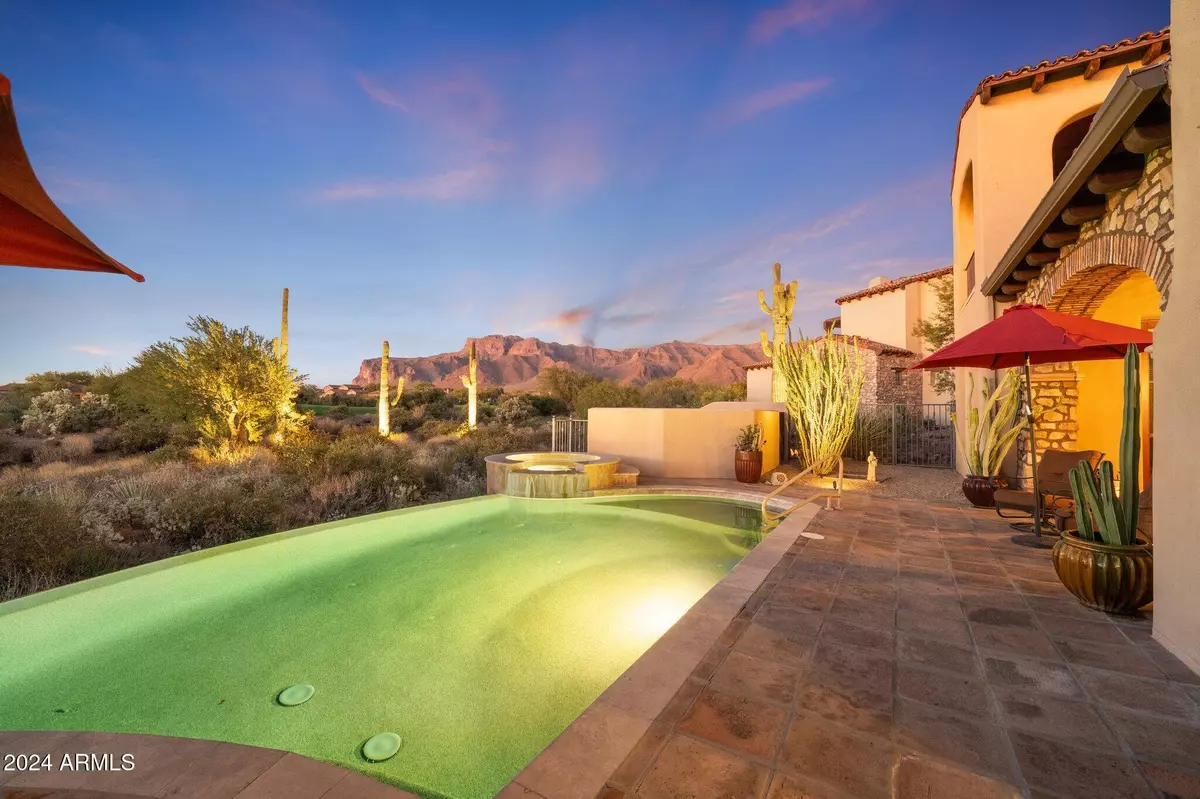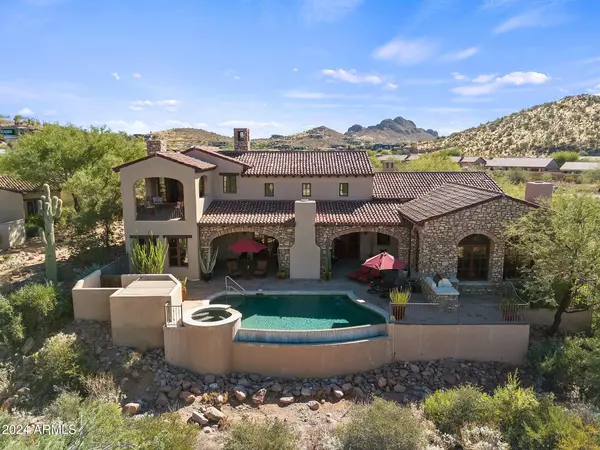
5 Beds
5.5 Baths
5,838 SqFt
5 Beds
5.5 Baths
5,838 SqFt
Key Details
Property Type Single Family Home
Sub Type Single Family - Detached
Listing Status Active Under Contract
Purchase Type For Sale
Square Footage 5,838 sqft
Price per Sqft $458
Subdivision Lost Gold Estates
MLS Listing ID 6784858
Style Santa Barbara/Tuscan
Bedrooms 5
HOA Fees $936/qua
HOA Y/N Yes
Originating Board Arizona Regional Multiple Listing Service (ARMLS)
Year Built 2008
Annual Tax Amount $14,653
Tax Year 2024
Lot Size 0.794 Acres
Acres 0.79
Property Description
Location
State AZ
County Pinal
Community Lost Gold Estates
Direction US60 East to Superstition Mountain Drive left to Superstition Mountain Gatehouse.
Rooms
Other Rooms Guest Qtrs-Sep Entrn, Great Room, Family Room
Master Bedroom Split
Den/Bedroom Plus 5
Separate Den/Office N
Interior
Interior Features Master Downstairs, Eat-in Kitchen, Breakfast Bar, 9+ Flat Ceilings, Central Vacuum, Drink Wtr Filter Sys, Vaulted Ceiling(s), Wet Bar, Kitchen Island, Pantry, Double Vanity, Full Bth Master Bdrm, Separate Shwr & Tub, Tub with Jets, High Speed Internet, Granite Counters
Heating Electric, Natural Gas
Cooling Refrigeration, Programmable Thmstat, Ceiling Fan(s)
Flooring Stone, Tile, Wood
Fireplaces Type 3+ Fireplace, Two Way Fireplace, Exterior Fireplace, Family Room, Living Room, Master Bedroom, Gas
Fireplace Yes
Window Features Sunscreen(s),Dual Pane,Mechanical Sun Shds,Tinted Windows,Wood Frames
SPA Heated,Private
Exterior
Exterior Feature Balcony, Covered Patio(s), Patio, Private Street(s), Private Yard, Built-in Barbecue, Separate Guest House
Parking Features Attch'd Gar Cabinets, Electric Door Opener, Extnded Lngth Garage, Separate Strge Area, Side Vehicle Entry, Permit Required
Garage Spaces 3.5
Garage Description 3.5
Fence Block, Wrought Iron
Pool Play Pool, Variable Speed Pump, Heated, Private
Community Features Gated Community, Pickleball Court(s), Community Spa Htd, Community Spa, Community Pool Htd, Community Pool, Guarded Entry, Golf, Concierge, Tennis Court(s), Biking/Walking Path, Clubhouse, Fitness Center
Amenities Available Club, Membership Opt, Management, Rental OK (See Rmks)
View City Lights, Mountain(s)
Roof Type Tile
Accessibility Lever Handles, Bath Lever Faucets, Bath Grab Bars
Private Pool Yes
Building
Lot Description Sprinklers In Rear, Sprinklers In Front, Desert Back, Desert Front, On Golf Course, Auto Timer H2O Front, Auto Timer H2O Back
Story 2
Builder Name Fleming Custom Homes
Sewer Private Sewer
Water Pvt Water Company
Architectural Style Santa Barbara/Tuscan
Structure Type Balcony,Covered Patio(s),Patio,Private Street(s),Private Yard,Built-in Barbecue, Separate Guest House
New Construction No
Schools
Elementary Schools Peralta Trail Elementary School
Middle Schools Cactus Canyon Junior High
High Schools Apache Junction High School
School District Apache Junction Unified District
Others
HOA Name Superstition Foothil
HOA Fee Include Maintenance Grounds,Street Maint
Senior Community No
Tax ID 107-21-033
Ownership Fee Simple
Acceptable Financing Conventional, VA Loan
Horse Property N
Listing Terms Conventional, VA Loan

Copyright 2024 Arizona Regional Multiple Listing Service, Inc. All rights reserved.

"My job is to find and attract mastery-based agents to the office, protect the culture, and make sure everyone is happy! "






