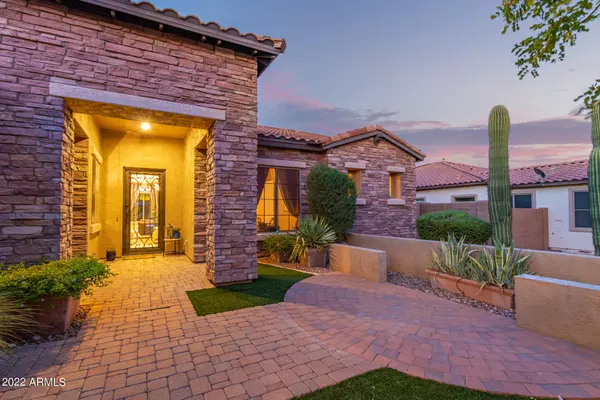$800,000
$825,000
3.0%For more information regarding the value of a property, please contact us for a free consultation.
4 Beds
3 Baths
3,289 SqFt
SOLD DATE : 10/05/2022
Key Details
Sold Price $800,000
Property Type Single Family Home
Sub Type Single Family - Detached
Listing Status Sold
Purchase Type For Sale
Square Footage 3,289 sqft
Price per Sqft $243
Subdivision Vistancia Village
MLS Listing ID 6439045
Sold Date 10/05/22
Style Contemporary,Spanish
Bedrooms 4
HOA Fees $146/qua
HOA Y/N Yes
Originating Board Arizona Regional Multiple Listing Service (ARMLS)
Year Built 2007
Annual Tax Amount $5,093
Tax Year 2021
Lot Size 0.279 Acres
Acres 0.28
Property Description
Former Shea Melody model home is ready for you to make it your own! This gorgeous home is located in the highly coveted gated subdivision Entrada within Vistancia and shows pride of ownership. It has been meticulously maintained by its original owner. As you enter through the gated courtyard, you will be greeted by the stunning wrought iron door. This 4 bed/3 bath + den, 3 car (fully insulated) garage home features, custom crafted built-ins in the den & TV room, travertine and wood flooring, surround sound inside and out, central vac, new Trane HVAC, soft water system, and Minka Aire ceiling fans throughout. The open floorplan is perfect for entertaining! No expense was spared in this chef's eat in kitchen! Stunning Viking SS appliances, reverse osmosis, pull out shelving in cabinets, stunning granite counters and backsplash, solid cabinetry and walk in pantry. Located off the kitchen, your guests will love the drinks you whip up from the fully equip bar. Step outside through the French doors and take in the breathtaking AZ sunsets and mountain views on the fully paved patio. The backyard features view fencing, professional BBQ grilling island and fireplace. When the day is coming to an end, skip the spa, this owner's suite has a large bathroom oasis with travertine tiles in the step in shower and separate tub. Custom built-ins inside the walk-in closet and plenty of storage under the double sinks. The community of Vistancia offers clubhouse, 3 swimming pools, tennis and pickleball courts, 3.5 hiking/biking discovery trail, community events, golf and so much more! This home is ready for you to make it yours, schedule your showing today!
Location
State AZ
County Maricopa
Community Vistancia Village
Direction From 303, exit Lone Mountain and head west. Turn left at Vistancia blvd, Right at 129th Ave, enter gates of Entrada, home is the third home on the right.
Rooms
Master Bedroom Split
Den/Bedroom Plus 5
Ensuite Laundry Engy Star (See Rmks)
Separate Den/Office Y
Interior
Interior Features Master Downstairs, Eat-in Kitchen, Breakfast Bar, 9+ Flat Ceilings, Fire Sprinklers, No Interior Steps, Kitchen Island, Pantry, Double Vanity, Full Bth Master Bdrm, Separate Shwr & Tub, High Speed Internet, Granite Counters
Laundry Location Engy Star (See Rmks)
Heating Natural Gas
Cooling Refrigeration, Programmable Thmstat, Ceiling Fan(s)
Flooring Carpet, Tile
Fireplaces Type Exterior Fireplace
Fireplace Yes
Window Features Double Pane Windows,Low Emissivity Windows
SPA None
Laundry Engy Star (See Rmks)
Exterior
Exterior Feature Covered Patio(s), Patio, Built-in Barbecue
Garage Dir Entry frm Garage, Electric Door Opener
Garage Spaces 3.0
Garage Description 3.0
Fence Block, Wrought Iron
Pool None
Community Features Gated Community, Community Pool, Community Media Room, Golf, Tennis Court(s), Playground, Biking/Walking Path, Clubhouse
Utilities Available APS, SW Gas
Amenities Available Management, Rental OK (See Rmks)
Waterfront No
View City Lights, Mountain(s)
Roof Type Tile
Parking Type Dir Entry frm Garage, Electric Door Opener
Private Pool No
Building
Lot Description Sprinklers In Rear, Sprinklers In Front, Desert Back, Desert Front, Auto Timer H2O Front, Auto Timer H2O Back
Story 1
Builder Name Shea
Sewer Public Sewer
Water City Water
Architectural Style Contemporary, Spanish
Structure Type Covered Patio(s),Patio,Built-in Barbecue
Schools
Elementary Schools Vistancia Elementary School
Middle Schools Vistancia Elementary School
High Schools Liberty High School
School District Peoria Unified School District
Others
HOA Name Vistancia Village
HOA Fee Include Maintenance Grounds
Senior Community No
Tax ID 510-03-372
Ownership Fee Simple
Acceptable Financing Cash, Conventional, FHA, VA Loan
Horse Property N
Listing Terms Cash, Conventional, FHA, VA Loan
Financing Conventional
Read Less Info
Want to know what your home might be worth? Contact us for a FREE valuation!

Our team is ready to help you sell your home for the highest possible price ASAP

Copyright 2024 Arizona Regional Multiple Listing Service, Inc. All rights reserved.
Bought with Howe Realty

"My job is to find and attract mastery-based agents to the office, protect the culture, and make sure everyone is happy! "






