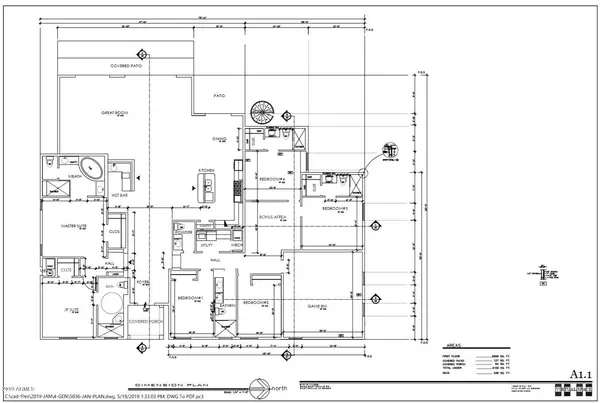$1,289,999
$1,299,999
0.8%For more information regarding the value of a property, please contact us for a free consultation.
6 Beds
5.5 Baths
3,968 SqFt
SOLD DATE : 04/20/2020
Key Details
Sold Price $1,289,999
Property Type Single Family Home
Sub Type Single Family - Detached
Listing Status Sold
Purchase Type For Sale
Square Footage 3,968 sqft
Price per Sqft $325
Subdivision Camelback Park Estates
MLS Listing ID 6002624
Sold Date 04/20/20
Bedrooms 6
HOA Y/N No
Originating Board Arizona Regional Multiple Listing Service (ARMLS)
Year Built 2020
Annual Tax Amount $1,800
Tax Year 2019
Lot Size 0.284 Acres
Acres 0.28
Property Description
COMPLETE NEW BUILD! This beautiful home is designed specifically as a short term rental investment property. If you are looking for an investment property, THIS IS IT! This massive home contains an open floor plan with 12 ft ceilings throughout. TWO master suites with ensuite baths! Prime rental location in Old Town just a few blocks from night life, shopping, & restaurants. Strong estimated Cash on Cash Return. 6 bedrooms, 5.5 baths & game room. Gorgeous kitchen with island and wet bar. Recess pan lighting. Top of the line appliances. Best materials, fixtures, and hardware used. Main room has large glass sliders leading to resort style backyard with modern pool. Large backyard with covered patio. Masonry fire pit & BBQ. Panoramic views of Camelback Mountain. Delivery date of Feb. 2020 Property Management services available through GoodNight Stay if needed!
Location
State AZ
County Maricopa
Community Camelback Park Estates
Direction If going east on Chaparral Rd, head north on Scottsdale Rd. House is on the left. Take a left on Orange Blossom Lane and then another immediate left to access street.
Rooms
Other Rooms BonusGame Room
Den/Bedroom Plus 7
Ensuite Laundry Inside, Wshr/Dry HookUp Only
Separate Den/Office N
Interior
Interior Features Eat-in Kitchen, Kitchen Island, Pantry, Double Vanity, Full Bth Master Bdrm, Separate Shwr & Tub
Laundry Location Inside, Wshr/Dry HookUp Only
Heating Electric
Cooling Refrigeration
Flooring Other
Fireplaces Number No Fireplace
Fireplaces Type None
Fireplace No
SPA None
Laundry Inside, Wshr/Dry HookUp Only
Exterior
Exterior Feature Balcony, Covered Patio(s), Patio
Fence Other, See Remarks
Pool Private
Community Features Near Bus Stop, Biking/Walking Path
Utilities Available SRP
Amenities Available None
Waterfront No
Roof Type Composition
Building
Lot Description Desert Front
Story 2
Builder Name Unknown
Sewer Public Sewer
Water City Water
Structure Type Balcony, Covered Patio(s), Patio
Schools
Elementary Schools Kiva Elementary School
Middle Schools Mohave Middle School
High Schools Saguaro High School
School District Scottsdale Unified District
Others
HOA Fee Include No Fees
Senior Community No
Tax ID 173-22-088
Ownership Fee Simple
Acceptable Financing Conventional
Horse Property N
Listing Terms Conventional
Financing Conventional
Special Listing Condition Owner/Agent
Read Less Info
Want to know what your home might be worth? Contact us for a FREE valuation!

Our team is ready to help you sell your home for the highest possible price ASAP

Copyright 2024 Arizona Regional Multiple Listing Service, Inc. All rights reserved.
Bought with Northwest Integrity Real Estat

"My job is to find and attract mastery-based agents to the office, protect the culture, and make sure everyone is happy! "






