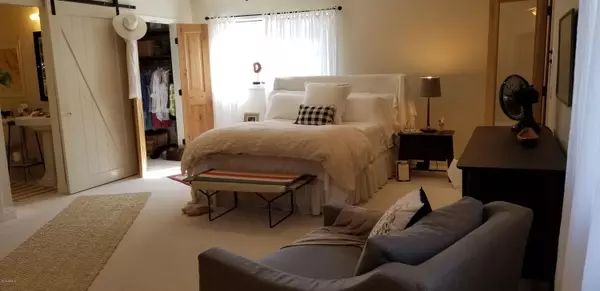$695,000
$695,000
For more information regarding the value of a property, please contact us for a free consultation.
3 Beds
3 Baths
3,000 SqFt
SOLD DATE : 12/05/2019
Key Details
Sold Price $695,000
Property Type Single Family Home
Sub Type Single Family - Detached
Listing Status Sold
Purchase Type For Sale
Square Footage 3,000 sqft
Price per Sqft $231
Subdivision Wickenburg Country Club Acres 2
MLS Listing ID 5963408
Sold Date 12/05/19
Style Other (See Remarks)
Bedrooms 3
HOA Y/N No
Originating Board Arizona Regional Multiple Listing Service (ARMLS)
Year Built 1983
Annual Tax Amount $2,205
Tax Year 2018
Lot Size 1.761 Acres
Acres 1.76
Property Description
Classically designed and yet completely modernized home with a bright open floor plan, rustic hardwood hickory floors, beamed ceilings and large windows with mountain views. Model home perfect galley kitchen features white cabinets and gorgeous dark granite counter tops, plus modern stainless appliances. The spacious master suite includes a fireplace, sitting area, over sized shower and double sinks. A welcoming guest suite includes a full bath, sitting area and built-in sauna. Outside a stone path leads you to the 2-bedroom detached guest casita. Across the property sits a 24 x 22 garage with a 12.5 ft. RV door upstairs storage and an attached 8x16 workshop. The entire property is immaculately kept and move in ready.
Location
State AZ
County Maricopa
Community Wickenburg Country Club Acres 2
Direction Follow Lazy Fox, Turn left onto Camino, and follow into driveway left side of Cul de sac.
Rooms
Other Rooms Guest Qtrs-Sep Entrn, ExerciseSauna Room, Separate Workshop, Great Room, Family Room, BonusGame Room
Guest Accommodations 581.0
Den/Bedroom Plus 5
Separate Den/Office Y
Interior
Interior Features Breakfast Bar, No Interior Steps, Vaulted Ceiling(s), Pantry, 3/4 Bath Master Bdrm, Double Vanity, High Speed Internet
Heating Electric
Cooling Refrigeration, Programmable Thmstat, Ceiling Fan(s)
Flooring Carpet, Tile, Wood
Fireplaces Type 3+ Fireplace, Fire Pit, Family Room, Living Room, Master Bedroom
Fireplace Yes
Window Features Skylight(s),Double Pane Windows,Low Emissivity Windows
SPA Above Ground,Heated,Private
Exterior
Exterior Feature Circular Drive, Gazebo/Ramada, Patio, Private Yard, Built-in Barbecue, Separate Guest House
Garage Electric Door Opener, RV Garage
Garage Spaces 4.0
Garage Description 4.0
Fence Wrought Iron
Pool Play Pool, Fenced, Heated, Private
Utilities Available Propane
Amenities Available None
Waterfront No
View Mountain(s)
Roof Type Tile,Rolled/Hot Mop
Parking Type Electric Door Opener, RV Garage
Private Pool Yes
Building
Lot Description Sprinklers In Rear, Sprinklers In Front, Desert Front, Cul-De-Sac
Story 1
Builder Name unknown
Sewer Septic in & Cnctd
Water Pvt Water Company
Architectural Style Other (See Remarks)
Structure Type Circular Drive,Gazebo/Ramada,Patio,Private Yard,Built-in Barbecue, Separate Guest House
Schools
Elementary Schools Hassayampa Elementary School
Middle Schools Vulture Peak Middle School
High Schools Wickenburg High School
School District Wickenburg Unified District
Others
HOA Fee Include Other (See Remarks)
Senior Community No
Tax ID 505-37-101
Ownership Fee Simple
Acceptable Financing FannieMae (HomePath), Cash, Conventional, FHA, USDA Loan
Horse Property Y
Listing Terms FannieMae (HomePath), Cash, Conventional, FHA, USDA Loan
Financing Cash
Read Less Info
Want to know what your home might be worth? Contact us for a FREE valuation!

Our team is ready to help you sell your home for the highest possible price ASAP

Copyright 2024 Arizona Regional Multiple Listing Service, Inc. All rights reserved.
Bought with Tinzie Realty

"My job is to find and attract mastery-based agents to the office, protect the culture, and make sure everyone is happy! "






