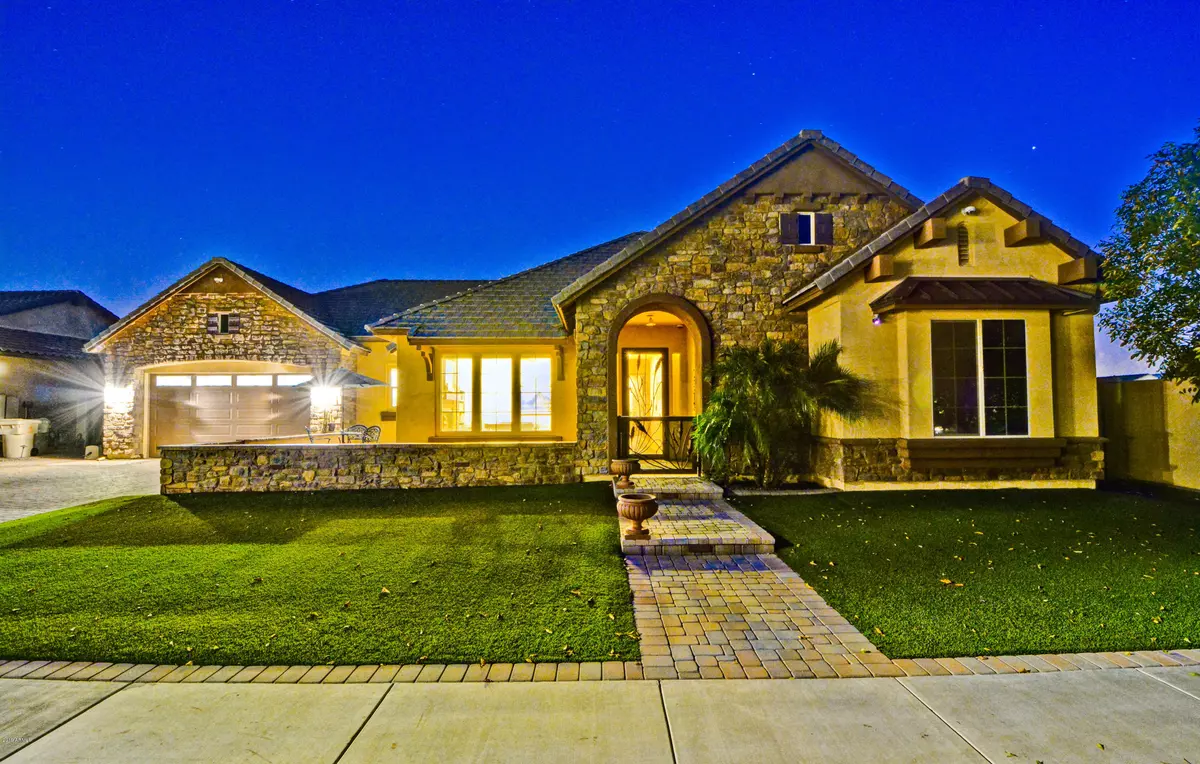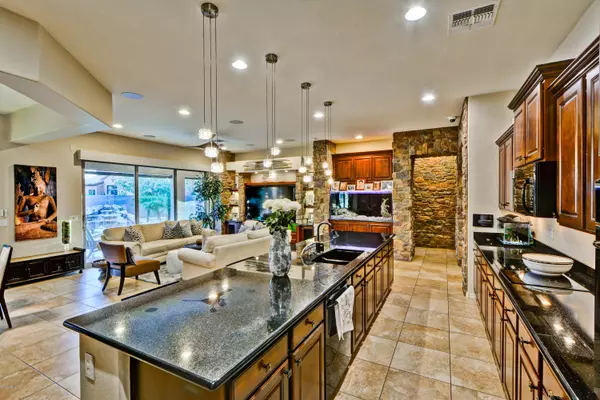$615,000
$629,000
2.2%For more information regarding the value of a property, please contact us for a free consultation.
4 Beds
3 Baths
2,918 SqFt
SOLD DATE : 01/17/2020
Key Details
Sold Price $615,000
Property Type Single Family Home
Sub Type Single Family - Detached
Listing Status Sold
Purchase Type For Sale
Square Footage 2,918 sqft
Price per Sqft $210
Subdivision Reserve At Eagle Heights
MLS Listing ID 6010193
Sold Date 01/17/20
Bedrooms 4
HOA Fees $130/mo
HOA Y/N Yes
Originating Board Arizona Regional Multiple Listing Service (ARMLS)
Year Built 2012
Annual Tax Amount $4,466
Tax Year 2019
Lot Size 10,875 Sqft
Acres 0.25
Property Description
***BEAUTIFUL TUDOR STYLE HOME** in North Valley's ''Eagle Heights'' Neighborhood. View the Custom Landscaping while drinking your morning coffee on the pavered front porch. Upon entering, you come to the Family Room - a place to gather & sit by the Fire. The Grand Entryway brings you to the Living Area - the perfect space for all to gather & experience Family daily & for all special occasions. Gourmet Kitchen has room in the Custom Cabinetry for all your cooking items & Granite Countertops provide the space to prepare the perfect meal. The stone entry leads you to the Master Suite - as you enter - you experience the natural light as it flows in...room for a King Bed while leaving room for a sitting area. The Custom details throughout this HOME are endless .. Come see LIVING at it's FINEST
Location
State AZ
County Maricopa
Community Reserve At Eagle Heights
Direction Take 75th Ave south to Firebird Dr (EAGLE HEIGHTS subdivision) - Turn right on 75th Dr - left on Quail Ave - HOME is located on left!
Rooms
Other Rooms Family Room, BonusGame Room
Master Bedroom Split
Den/Bedroom Plus 5
Separate Den/Office N
Interior
Interior Features 9+ Flat Ceilings, Roller Shields, Kitchen Island, Double Vanity, Full Bth Master Bdrm, Separate Shwr & Tub, High Speed Internet, Granite Counters
Heating Natural Gas
Cooling Refrigeration, Ceiling Fan(s)
Flooring Carpet, Tile
Fireplaces Type 1 Fireplace, Family Room
Fireplace Yes
Window Features Double Pane Windows
SPA None
Exterior
Exterior Feature Covered Patio(s), Private Yard, Storage
Parking Features Electric Door Opener, RV Gate, Separate Strge Area
Garage Spaces 2.0
Garage Description 2.0
Fence Block
Pool None
Utilities Available APS, SW Gas
Roof Type Tile
Private Pool No
Building
Lot Description Synthetic Grass Frnt, Synthetic Grass Back
Story 1
Builder Name K.Hovnanian
Sewer Public Sewer
Water City Water
Structure Type Covered Patio(s),Private Yard,Storage
New Construction No
Schools
Elementary Schools Sierra Verde Elementary
Middle Schools Sierra Verde Elementary
High Schools Mountain Ridge High School
School District Deer Valley Unified District
Others
HOA Name Eagle Heights
HOA Fee Include Maintenance Grounds
Senior Community No
Tax ID 200-19-326
Ownership Fee Simple
Acceptable Financing Cash, Conventional
Horse Property N
Listing Terms Cash, Conventional
Financing Cash
Read Less Info
Want to know what your home might be worth? Contact us for a FREE valuation!

Our team is ready to help you sell your home for the highest possible price ASAP

Copyright 2024 Arizona Regional Multiple Listing Service, Inc. All rights reserved.
Bought with My Home Group Real Estate

"My job is to find and attract mastery-based agents to the office, protect the culture, and make sure everyone is happy! "






