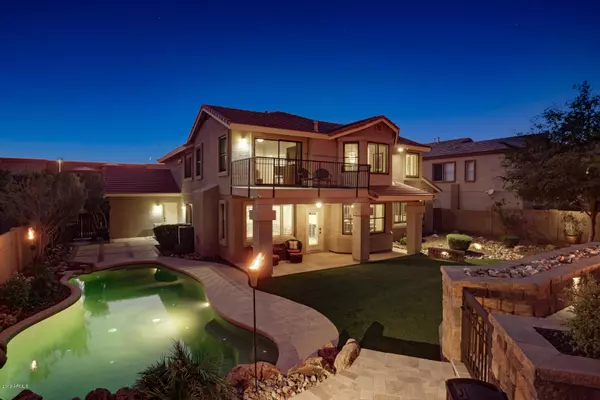$735,000
$759,900
3.3%For more information regarding the value of a property, please contact us for a free consultation.
5 Beds
4 Baths
3,551 SqFt
SOLD DATE : 01/10/2020
Key Details
Sold Price $735,000
Property Type Single Family Home
Sub Type Single Family - Detached
Listing Status Sold
Purchase Type For Sale
Square Footage 3,551 sqft
Price per Sqft $206
Subdivision Estates At Arrowhead
MLS Listing ID 5980603
Sold Date 01/10/20
Bedrooms 5
HOA Fees $55/qua
HOA Y/N Yes
Originating Board Arizona Regional Multiple Listing Service (ARMLS)
Year Built 1999
Annual Tax Amount $5,269
Tax Year 2019
Lot Size 0.371 Acres
Acres 0.37
Property Description
Must see immaculate 5 bedroom, 4 bathroom home with an oversized 4 car garage bordering the mountain in prestigious Arrowhead Lakes. Mountain views from 3 separate balconies Gourmet kitchen appointed BJ Tidwell, shaker style maple cabinetry w/ ash dovetail drawers, soft close glides/hinges & finished in a Java stain (2016), quartz counter tops throughout (2016), Frigidaire Professional stainless appliances & Artisan farmhouse sink. Downstairs bedroom has private access to Pebbletec pool & two outdoor fireplaces, faux grass & built in BBQ. Locally crafted Weaver wood shutters, recessed LED lighting & oil-rubbed bronze hardware & fans throughout. Energy mindful w/ two Trane 5-ton AC units (2015), Low E windows (2015), sun screens (2015), attic insulation & ductwork mastic sealing (2017). Other Features and Upgrades include:
~Professional grade Focus brand LED landscape lighting (2014)
~Dual 100 gallon propane tanks for outdoor gas features (2014) ~Garage wired with 40A 240V outlet for electric car charging
~50 gallon Rheems gas water heater installed in 2016
~Hayward sand filter replaced in 2018 and pump replaced 2016
~Exterior of home professionally painted in 2015
~Interior of home professionally painted in 2017
~Garage storage cabinets and 24ft of overhead storage racks
~Hot water re-circulatory pump
~Titan alarm system that is wired at all access points (cameras do not convey)
~Under cabinet LED lighting
~Stacked stone around all 3 gas fireplaces
~Bronze door hardware
~Bronze ceiling fans in all rooms
~20" tile downstairs
~Brushed nickel cabinet hardware
~Kitchen nook with bay window
~Large laundry room with upper cabinetry
~All showers are tiled, bronze fixtures & faucets are bronze.
~Water softener replaced in 2014
~Kitchen faucet replaced in 2019
~Katch a Kid pool safety net (2015)
~All bedrooms upstairs have walk in closets
~Master Bathroom has a Jetted master tub
~Low maintenance lawn turf installed in 2017
~Dual backyard fire pits, 1 gas, 1 wood on upper patio (2014)
~Interior 6-panel raised doors
~Jack & Jill bathroom
~First Impression front entry doors made of iron and glass (2016)
~Water feature welcomes guests in front yard
~Pebbletec pool with in-floor cleaning system & waterfall
~Landscape valves, timer and some underground lines in 2014
~Double utility gate to backyard
~Separate garage door to backyard
~Built in barbeque grill and sink
~Second Junior suite with en suite full bathroom
~Master Bedroom sitting area looking back on the mountain
Location
State AZ
County Maricopa
Community Estates At Arrowhead
Direction NORTH ON 51ST AVENUE. IT WILL BECOME 52ND AVENUE. HOME ON EAST SIDE OF 52ND AVENUE.
Rooms
Other Rooms Loft, Family Room
Master Bedroom Upstairs
Den/Bedroom Plus 6
Ensuite Laundry Wshr/Dry HookUp Only
Separate Den/Office N
Interior
Interior Features Upstairs, Eat-in Kitchen, Breakfast Bar, Soft Water Loop, Vaulted Ceiling(s), Kitchen Island, Double Vanity, Separate Shwr & Tub, Tub with Jets, High Speed Internet
Laundry Location Wshr/Dry HookUp Only
Heating Natural Gas
Cooling Refrigeration, Programmable Thmstat, Ceiling Fan(s)
Flooring Carpet, Tile
Fireplaces Type 3+ Fireplace, Fire Pit, Gas
Fireplace Yes
Window Features Double Pane Windows,Low Emissivity Windows
SPA None
Laundry Wshr/Dry HookUp Only
Exterior
Exterior Feature Balcony, Covered Patio(s), Playground
Garage Attch'd Gar Cabinets, Dir Entry frm Garage, Electric Door Opener
Garage Spaces 4.0
Garage Description 4.0
Fence Block, Wrought Iron
Pool Private
Community Features Lake Subdivision
Utilities Available APS, SW Gas
Amenities Available Management, Rental OK (See Rmks)
Waterfront No
View Mountain(s)
Roof Type Tile
Parking Type Attch'd Gar Cabinets, Dir Entry frm Garage, Electric Door Opener
Private Pool Yes
Building
Lot Description Desert Back, Desert Front, Natural Desert Back, Synthetic Grass Frnt, Synthetic Grass Back, Auto Timer H2O Front, Auto Timer H2O Back
Story 2
Builder Name REGAL HOMES
Sewer Sewer in & Cnctd, Public Sewer
Water City Water
Structure Type Balcony,Covered Patio(s),Playground
Schools
Elementary Schools Legend Springs Elementary
Middle Schools Hillcrest Middle School
High Schools Mountain Ridge High School
School District Deer Valley Unified District
Others
HOA Name ARROWHEAD LAKES
HOA Fee Include Maintenance Grounds
Senior Community No
Tax ID 231-13-725
Ownership Fee Simple
Acceptable Financing Cash, Conventional, VA Loan
Horse Property N
Listing Terms Cash, Conventional, VA Loan
Financing Conventional
Read Less Info
Want to know what your home might be worth? Contact us for a FREE valuation!

Our team is ready to help you sell your home for the highest possible price ASAP

Copyright 2024 Arizona Regional Multiple Listing Service, Inc. All rights reserved.
Bought with West USA Realty

"My job is to find and attract mastery-based agents to the office, protect the culture, and make sure everyone is happy! "






