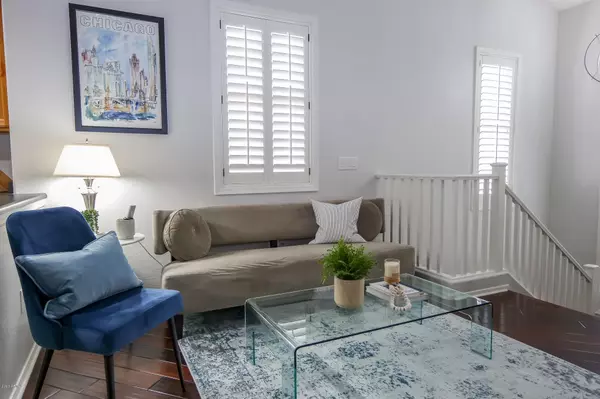$270,000
$265,000
1.9%For more information regarding the value of a property, please contact us for a free consultation.
2 Beds
2 Baths
1,467 SqFt
SOLD DATE : 02/18/2020
Key Details
Sold Price $270,000
Property Type Townhouse
Sub Type Townhouse
Listing Status Sold
Purchase Type For Sale
Square Footage 1,467 sqft
Price per Sqft $184
Subdivision Val Vista Classic Parcel 1 Condominium
MLS Listing ID 6024800
Sold Date 02/18/20
Style Santa Barbara/Tuscan
Bedrooms 2
HOA Fees $219/mo
HOA Y/N Yes
Originating Board Arizona Regional Multiple Listing Service (ARMLS)
Year Built 2007
Annual Tax Amount $1,026
Tax Year 2019
Lot Size 820 Sqft
Acres 0.02
Property Description
Wow!!! This 2 bedroom + loft (2 master bedrooms), 1.75 bathrooms, 2 Car Garage open loft concept, townhouse style home at The Lakes at Annecy in Gilbert is an absolute must-see! On the main floor, you will find an airy great room that flows right into the kitchen & dining area. There is also a master bedroom that the current owners had professionally designed & built out including a remodeled bathroom & a W/I closet with custom built-in shelving and storage. The kitchen features all stainless steel KitchenAid appliances that include a range, dishwasher, built-in microwave, refrigerator, a pantry, plenty of cabinets, & a peninsula. The great room has incredible vaulted ceilings. Up the spiral staircase awaits a spacious loft that could easily be used as a game room, den/office, craft room, a theatre room or even converted into a 3rd bedroom along with a covered balcony. Downstairs is the original master bedroom which includes a W/I closet & a master ensuite. This space is perfect for guests, a roommate or for multigenerational living such as for parents or teenagers. The home is finished off with new lighting fixtures, new interior paint, plantation shutters throughout & an outdoor patio.
Home is located in the gated community of The Lakes at Annecy, which offers walking trails, community lakes, 3 swimming pools & spas, a basketball court, shaded playgrounds, grass fields & ramadas for picnics/BBQs.
This home has one of the best locations in the East Valley. Near the home, one will find grocery stores such as Sprouts, Natural Grocers, Costco & the new Trader Joe's, restaurants galore, & all the everyday services to meet your daily needs. The home is minutes away from the San Tan Mall, the 202 Freeway, & Mercy Gilbert Hospital, Cosmo's Dog Park, Top Golf, & Agritopia. Downtown Gilbert, Phoenix-Mesa Gateway Airport, Price Corridor, Chandler Fashion Center, Downtown Chandler & Chandler Regional Hospital are a short drive away as well.
Some of the major employers in the immediate area include Northrop Grumman, Lockheed Martin, Celebration Stem Cell Centre, Heliae, InData, Ironwood Cancer Center, Southeast VA Health Care Clinic, PayPal, Allegiant Air, ASU Polytechnic, Cessna | Citation, EchoStar Corporation, Mapfre Insurance, Intel, & the new Deloitte operations center in Rivulon, Gilbert, to name a few. Come see this home today before it is too late!!!
Location
State AZ
County Maricopa
Community Val Vista Classic Parcel 1 Condominium
Direction South on Val Vista. East (left) on Parkview. South (right) on Bermuda. Follow the bend east (left) on to Lowell to property. Home will be on the south (right) side of the street.
Rooms
Other Rooms Loft, Great Room, Family Room
Master Bedroom Upstairs
Den/Bedroom Plus 3
Separate Den/Office N
Interior
Interior Features Master Downstairs, Upstairs, Eat-in Kitchen, Fire Sprinklers, Soft Water Loop, Vaulted Ceiling(s), Pantry, 3/4 Bath Master Bdrm, Double Vanity, High Speed Internet
Heating Electric
Cooling Refrigeration, Programmable Thmstat, Ceiling Fan(s)
Flooring Carpet, Tile, Wood
Fireplaces Number No Fireplace
Fireplaces Type None
Fireplace No
Window Features Vinyl Frame,Double Pane Windows,Low Emissivity Windows
SPA None
Laundry Wshr/Dry HookUp Only
Exterior
Exterior Feature Balcony, Patio
Parking Features Dir Entry frm Garage, Electric Door Opener, Rear Vehicle Entry, Side Vehicle Entry, Unassigned
Garage Spaces 2.0
Garage Description 2.0
Fence None
Pool None
Community Features Gated Community, Community Spa Htd, Community Spa, Community Pool Htd, Community Pool, Near Bus Stop, Lake Subdivision, Playground, Biking/Walking Path
Utilities Available SRP
Amenities Available FHA Approved Prjct, Management, Rental OK (See Rmks), VA Approved Prjct
Roof Type Tile
Private Pool No
Building
Story 3
Builder Name Trend Homes
Sewer Public Sewer
Water City Water
Architectural Style Santa Barbara/Tuscan
Structure Type Balcony,Patio
New Construction No
Schools
Elementary Schools Spectrum Elementary
Middle Schools South Valley Jr. High
High Schools Campo Verde High School
School District Gilbert Unified District
Others
HOA Name Val Vista Classic
HOA Fee Include Roof Repair,Insurance,Pest Control,Maintenance Grounds,Street Maint,Front Yard Maint,Roof Replacement,Maintenance Exterior
Senior Community No
Tax ID 304-95-560
Ownership Fee Simple
Acceptable Financing Cash, Conventional, 1031 Exchange, FHA, VA Loan
Horse Property N
Listing Terms Cash, Conventional, 1031 Exchange, FHA, VA Loan
Financing Conventional
Read Less Info
Want to know what your home might be worth? Contact us for a FREE valuation!

Our team is ready to help you sell your home for the highest possible price ASAP

Copyright 2025 Arizona Regional Multiple Listing Service, Inc. All rights reserved.
Bought with Century 21 Arizona Foothills
"My job is to find and attract mastery-based agents to the office, protect the culture, and make sure everyone is happy! "






