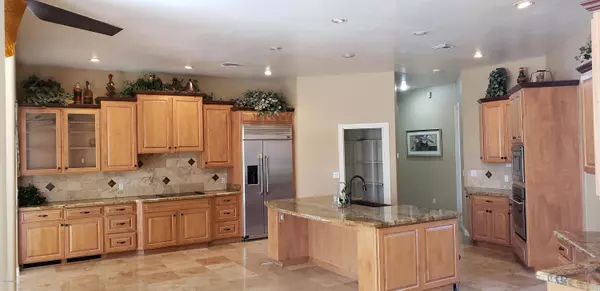$668,500
$668,500
For more information regarding the value of a property, please contact us for a free consultation.
4 Beds
3,160 SqFt
SOLD DATE : 02/29/2020
Key Details
Sold Price $668,500
Property Type Single Family Home
Sub Type Single Family - Detached
Listing Status Sold
Purchase Type For Sale
Square Footage 3,160 sqft
Price per Sqft $211
Subdivision Thunderbird North 2
MLS Listing ID 6027337
Sold Date 02/29/20
Bedrooms 4
HOA Y/N No
Originating Board Arizona Regional Multiple Listing Service (ARMLS)
Year Built 1999
Annual Tax Amount $3,773
Tax Year 2019
Lot Size 1.066 Acres
Acres 1.07
Property Description
Gorgeous single level home with a 3 car attached garage and a detached 1500 Sf garage w/a 16' door.Gourmet kitchen w/stainless steel appliances including a b/i fridge, trash compactor & copper farmhouse sink.Great room concept w 14'' ceiling & 8' doors& tons of windows make this home light and bright.
Travertine flooring throughout. Master bedroom w/ bay window & granite slab jetted tub & shower. Hall bath features granite slab & jetted tub.Huge tongue & groove patio. Easy to maintain with irrigation in front and back. Approx 5000 sf of concrete poured in back along w/ 3 carport for additional parking. 5 minutes off 101.
Location
State AZ
County Maricopa
Community Thunderbird North 2
Direction From Bell South on 83rd Ave, East on Banff Ln. Or from Thunderbird Rd North on 83rd Ave, East on Banff Ln.
Rooms
Den/Bedroom Plus 4
Ensuite Laundry Washer Included, Dryer Included, Wshr/Dry HookUp Only, 220 V Dryer Hookup, Inside
Separate Den/Office N
Interior
Laundry Location Washer Included, Dryer Included, Wshr/Dry HookUp Only, 220 V Dryer Hookup, Inside
Heating Electric
Cooling Refrigeration, Ceiling Fan(s)
Fireplaces Type 1 Fireplace, Gas Fireplace
Fireplace Yes
SPA None
Laundry Washer Included, Dryer Included, Wshr/Dry HookUp Only, 220 V Dryer Hookup, Inside
Exterior
Garage Spaces 9.0
Carport Spaces 3
Garage Description 9.0
Fence Wrought Iron, Block
Pool No Pool2
Landscape Description Irrigation Back, Irrigation Front
Utilities Available ButanePropane, SRP
Waterfront No
Roof Type Tile
Building
Story 1
Builder Name CUSTOM
Sewer Septic Tank, Septic in & Cnctd
Water City Water
Schools
Elementary Schools Paseo Verde Elementary School
Middle Schools Paseo Verde Elementary School
High Schools Centennial High School
School District Peoria Unified School District
Others
HOA Fee Include No Fees
Senior Community No
Tax ID 200-62-085
Ownership Fee Simple
Acceptable Financing Conventional, Cash, VA Loan, FHA
Horse Property Y
Listing Terms Conventional, Cash, VA Loan, FHA
Financing Conventional
Read Less Info
Want to know what your home might be worth? Contact us for a FREE valuation!

Our team is ready to help you sell your home for the highest possible price ASAP

Copyright 2024 Arizona Regional Multiple Listing Service, Inc. All rights reserved.
Bought with McCarthy Thielman Realty

"My job is to find and attract mastery-based agents to the office, protect the culture, and make sure everyone is happy! "






