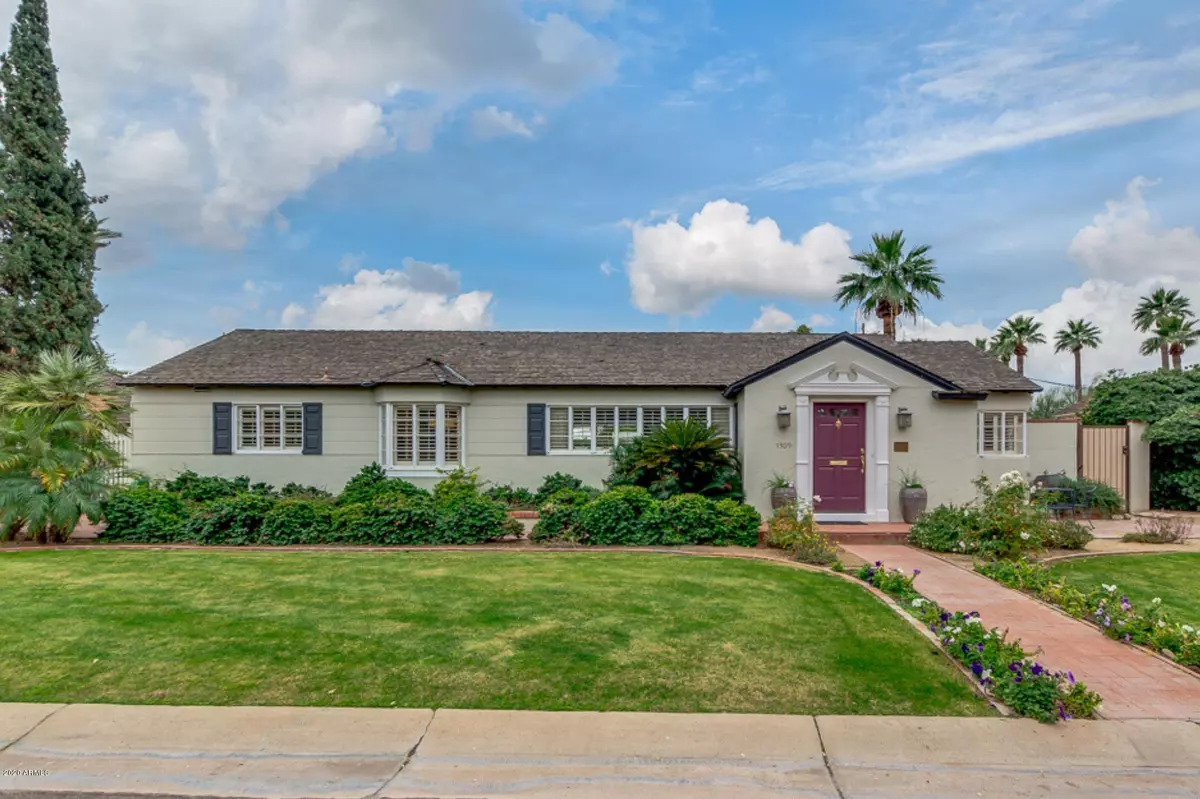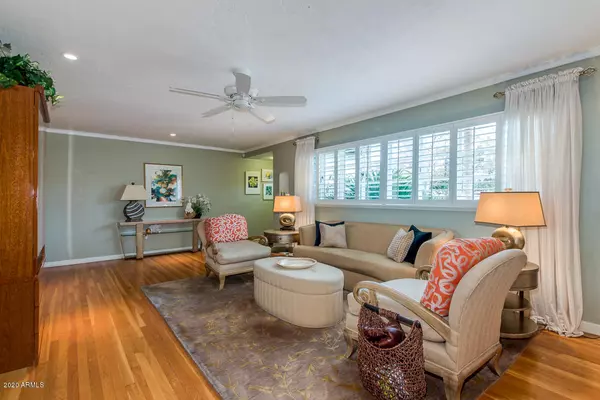$750,000
$750,000
For more information regarding the value of a property, please contact us for a free consultation.
4 Beds
2.5 Baths
2,882 SqFt
SOLD DATE : 03/25/2020
Key Details
Sold Price $750,000
Property Type Single Family Home
Sub Type Single Family - Detached
Listing Status Sold
Purchase Type For Sale
Square Footage 2,882 sqft
Price per Sqft $260
Subdivision Palmcroft
MLS Listing ID 6027368
Sold Date 03/25/20
Style Ranch
Bedrooms 4
HOA Y/N No
Originating Board Arizona Regional Multiple Listing Service (ARMLS)
Year Built 1936
Annual Tax Amount $3,595
Tax Year 2019
Lot Size 9,554 Sqft
Acres 0.22
Property Description
It's all about Location and this Gorgeous home in sought after Palmcroft Historic District doesn't disappoint! Updated and Upgraded in all the right places, from the SS appliances including a warming drawer to the completely renovated Master Bath with Huge Frameless Shower and dual sinks. Fabulous backyard with large pool, covered wet bar w/ BBQ and more than enough space to entertain. Inside boasts a bright family room with 2-way fireplace, den, formal dining featuring a passthrough to the kitchen, plantation shutters, granite counters and so much more! Minutes from Downtown Phoenix, one of the best Farmer's Markets in town, Art Walk on First Friday, Scratch Kitchen Restaurants, quick freeway access and a short distance from the airport! This is a home you don't want to miss!
Location
State AZ
County Maricopa
Community Palmcroft
Direction Head north on N 7th Ave, Turn left onto W McDowell Rd, Turn right onto N 13th Ave, Turn left onto W Coronado Rd. Property will be on the left.
Rooms
Other Rooms Family Room
Den/Bedroom Plus 4
Ensuite Laundry Wshr/Dry HookUp Only
Separate Den/Office N
Interior
Interior Features Vaulted Ceiling(s), Pantry, 3/4 Bath Master Bdrm, Double Vanity, High Speed Internet, Granite Counters
Laundry Location Wshr/Dry HookUp Only
Heating Electric, Natural Gas
Cooling Both Refrig & Evap, Ceiling Fan(s)
Flooring Tile, Wood
Fireplaces Type 1 Fireplace, Family Room
Fireplace Yes
SPA None
Laundry Wshr/Dry HookUp Only
Exterior
Exterior Feature Covered Patio(s), Gazebo/Ramada, Misting System, Patio, Built-in Barbecue
Carport Spaces 1
Fence Block
Pool Play Pool, Private
Community Features Lake Subdivision, Historic District, Biking/Walking Path
Utilities Available APS, SW Gas
Amenities Available None
Waterfront No
Roof Type Composition
Private Pool Yes
Building
Lot Description Gravel/Stone Back, Grass Front, Grass Back, Auto Timer H2O Front, Auto Timer H2O Back
Story 1
Builder Name Arch C. Branic
Sewer Public Sewer
Water City Water
Architectural Style Ranch
Structure Type Covered Patio(s),Gazebo/Ramada,Misting System,Patio,Built-in Barbecue
Schools
Elementary Schools Kenilworth Elementary School
Middle Schools Phoenix Prep Academy
High Schools Central High School
School District Phoenix Union High School District
Others
HOA Fee Include No Fees
Senior Community No
Tax ID 111-08-088
Ownership Fee Simple
Acceptable Financing Cash, Conventional, FHA, VA Loan
Horse Property N
Listing Terms Cash, Conventional, FHA, VA Loan
Financing Conventional
Read Less Info
Want to know what your home might be worth? Contact us for a FREE valuation!

Our team is ready to help you sell your home for the highest possible price ASAP

Copyright 2024 Arizona Regional Multiple Listing Service, Inc. All rights reserved.
Bought with HomeSmart

"My job is to find and attract mastery-based agents to the office, protect the culture, and make sure everyone is happy! "






