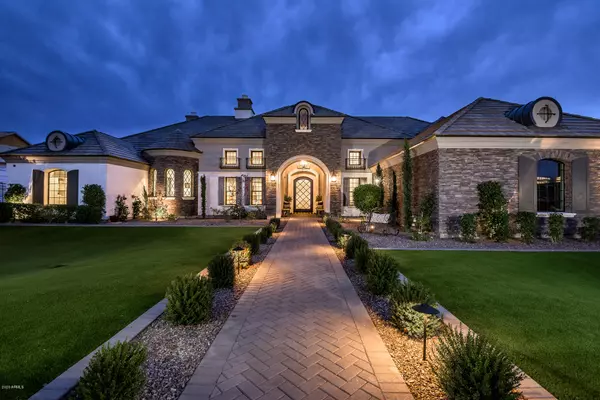$1,750,000
$1,700,000
2.9%For more information regarding the value of a property, please contact us for a free consultation.
4 Beds
4 Baths
5,195 SqFt
SOLD DATE : 02/21/2020
Key Details
Sold Price $1,750,000
Property Type Single Family Home
Sub Type Single Family - Detached
Listing Status Sold
Purchase Type For Sale
Square Footage 5,195 sqft
Price per Sqft $336
Subdivision Whitewing At Germann Estates
MLS Listing ID 6027314
Sold Date 02/21/20
Style Other (See Remarks)
Bedrooms 4
HOA Fees $240/mo
HOA Y/N Yes
Originating Board Arizona Regional Multiple Listing Service (ARMLS)
Year Built 2017
Annual Tax Amount $7,629
Tax Year 2019
Lot Size 0.459 Acres
Acres 0.46
Property Description
Welcome to your own 'one-of-a-kind,' private Oasis in the heart of South Gilbert. This custom, French Country inspired home will not disappoint. It has a total of 4 bedrooms & 4 bathrooms, Dual Master, a Kids Room, Fitness Room (Room 4) & a BONUS, soundproof, Home Theater. There is also a beautifully designed Office/Study that has plenty of closet space including a push-in, ''hide away'' closet, making it a possible 5th bedroom, if needed. The Master Suite has a built-in headboard & base, Zero Clearance fireplace, sitting area & access to the back patio. The Master bath has an incredible walk-in shower with 2 rain heads, 3 shower heads, 4 body sprayers, Marble & Porcelain tile, Marble vanity, full built-in Sauna & an enormous closet for 2, that has direct access to the Laundry room. BONUS " dog wash" & built-in hidden pet gate in the Laundry room as well. There is a 2nd Master bedroom with its own separate exit to the front, full bath & walk-in closet. The Kids' Room is a very active & functional room with 4 custom built in bunk-beds, a rock climbing wall, 2 fire poles & climbing ladder. There is plenty of storage inside & out of this house, including the indoor storage room that has a 'rolling ladder' for easy access. The Great Room has a very comforting & open feel to it, great for entertaining & large get-togethers. Open up the retractible, sliding glass doors to enjoy the outside while being indoors. Entertain & feed your guests in this immaculate Kitchen with top of the line appliances (Thermador & KitchenAid), "prep station" in the Pantry & a Wet bar with fridge & built-in Ice-maker. Walk out back & see the Marble patio & custom heated pool & spa that were also finished with Marble & Glass tile. There is also a built-in BBQ,misting system, built in "fire bar" at table & gas fire pit by the spa. The fire and pool/spa features (temperature, pump, negative spill over & sheer descent) can all be controlled from your Smartphone. To finish off the perfect house, there will be minimal landscaping up-keep due to the Artificial grass in the front & back. Ask about the rest of the "Smart Features" & please see the full list of Upgrades in document tabs. Thank you for showing!
Location
State AZ
County Maricopa
Community Whitewing At Germann Estates
Direction South on Greenfield, East on to Germann rd, South into Whitewing Estates (S Reseda St), West on Oriole.
Rooms
Other Rooms ExerciseSauna Room, Great Room, BonusGame Room
Master Bedroom Split
Den/Bedroom Plus 6
Separate Den/Office Y
Interior
Interior Features Eat-in Kitchen, 9+ Flat Ceilings, Wet Bar, Kitchen Island, Pantry, 2 Master Baths, Full Bth Master Bdrm, Separate Shwr & Tub, High Speed Internet, Smart Home
Heating Natural Gas
Cooling Refrigeration, Programmable Thmstat, Ceiling Fan(s)
Flooring Carpet, Tile
Fireplaces Type 2 Fireplace, Fire Pit, Living Room, Master Bedroom, Gas
Fireplace Yes
Window Features Double Pane Windows
SPA Heated,Private
Laundry Wshr/Dry HookUp Only
Exterior
Exterior Feature Covered Patio(s), Misting System, Patio, Built-in Barbecue
Parking Features Dir Entry frm Garage, Electric Door Opener, RV Gate, RV Access/Parking
Garage Spaces 3.0
Garage Description 3.0
Fence Block
Pool Heated, Private
Community Features Gated Community, Guarded Entry, Playground
Utilities Available SRP, SW Gas
Amenities Available Management
Roof Type Tile
Private Pool Yes
Building
Lot Description Gravel/Stone Front, Gravel/Stone Back, Synthetic Grass Frnt, Synthetic Grass Back
Story 1
Builder Name Starwood Custom Homes
Sewer Public Sewer
Water City Water
Architectural Style Other (See Remarks)
Structure Type Covered Patio(s),Misting System,Patio,Built-in Barbecue
New Construction No
Schools
Elementary Schools Coronado Elementary School
Middle Schools Cooley Middle School
High Schools Higley High School
School District Higley Unified District
Others
HOA Name WhiteWing Estates
HOA Fee Include Maintenance Grounds,Street Maint
Senior Community No
Tax ID 304-59-678
Ownership Fee Simple
Acceptable Financing Cash, Conventional
Horse Property N
Listing Terms Cash, Conventional
Financing Cash
Read Less Info
Want to know what your home might be worth? Contact us for a FREE valuation!

Our team is ready to help you sell your home for the highest possible price ASAP

Copyright 2024 Arizona Regional Multiple Listing Service, Inc. All rights reserved.
Bought with HomeSmart Lifestyles

"My job is to find and attract mastery-based agents to the office, protect the culture, and make sure everyone is happy! "






