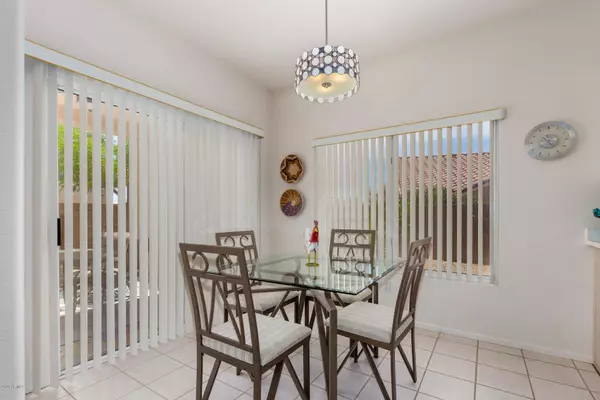$238,000
$242,000
1.7%For more information regarding the value of a property, please contact us for a free consultation.
2 Beds
2 Baths
1,250 SqFt
SOLD DATE : 09/01/2020
Key Details
Sold Price $238,000
Property Type Single Family Home
Sub Type Single Family - Detached
Listing Status Sold
Purchase Type For Sale
Square Footage 1,250 sqft
Price per Sqft $190
Subdivision Sun City West Unit 58A
MLS Listing ID 6103901
Sold Date 09/01/20
Style Ranch
Bedrooms 2
HOA Fees $170/mo
HOA Y/N Yes
Originating Board Arizona Regional Multiple Listing Service (ARMLS)
Year Built 1997
Annual Tax Amount $2,004
Tax Year 2019
Lot Size 5,448 Sqft
Acres 0.13
Property Description
Stunning 2 bedroom, 2 bathroom home in desirable Sun City West. Minutes from Hwy 303 or Grand Ave to where you can easily get anywhere in Phoenix. Close to grocery stores, shopping and restaurants. A beautiful Living room with plush carpeting. There is an eat in kitchen area for dining which opens up with an arcadia door to the patio. Kitchen boasts plenty of cabinet and counter space. Impressive Master Bedroom includes a Bay Window, private en-suite with dual vanities and a huge walk-in closet. Amazing backyard oasis with a very beautiful scenic gravel and rock display. Mature trees and bushes are well arranged through the yard. There is a covered patio to enjoy your cool evenings. A block fence surrounding it for your personal privacy. Come see this beauty and make it yours today.
Location
State AZ
County Maricopa
Community Sun City West Unit 58A
Direction From N 151st take Deer Valley and go west. Turn left on N Executive Way. Turn right on N Via Amoldo to Arzon Way and take a left. House will be on your left.
Rooms
Other Rooms Great Room
Master Bedroom Split
Den/Bedroom Plus 2
Separate Den/Office N
Interior
Interior Features Eat-in Kitchen, 9+ Flat Ceilings, Pantry, 3/4 Bath Master Bdrm, High Speed Internet
Heating Natural Gas
Cooling Refrigeration, Ceiling Fan(s)
Flooring Carpet, Tile
Fireplaces Number No Fireplace
Fireplaces Type None
Fireplace No
SPA None
Exterior
Exterior Feature Covered Patio(s), Patio
Parking Features Electric Door Opener
Garage Spaces 2.0
Garage Description 2.0
Fence Block
Pool None
Community Features Community Spa Htd, Community Pool Htd
Utilities Available APS, SW Gas
Amenities Available Management
Roof Type Tile
Private Pool No
Building
Lot Description Desert Back, Desert Front
Story 1
Builder Name Del Webb
Sewer Private Sewer
Water Pvt Water Company
Architectural Style Ranch
Structure Type Covered Patio(s),Patio
New Construction No
Schools
Elementary Schools Dysart Elementary School
Middle Schools Dysart Elementary School
High Schools Dysart Elementary School
School District Dysart Unified District
Others
HOA Name SONORA HOA
HOA Fee Include Maintenance Grounds
Senior Community Yes
Tax ID 232-31-262
Ownership Fee Simple
Acceptable Financing Cash, Conventional, FHA, VA Loan
Horse Property N
Listing Terms Cash, Conventional, FHA, VA Loan
Financing VA
Special Listing Condition Age Restricted (See Remarks)
Read Less Info
Want to know what your home might be worth? Contact us for a FREE valuation!

Our team is ready to help you sell your home for the highest possible price ASAP

Copyright 2024 Arizona Regional Multiple Listing Service, Inc. All rights reserved.
Bought with My Home Group Real Estate

"My job is to find and attract mastery-based agents to the office, protect the culture, and make sure everyone is happy! "






