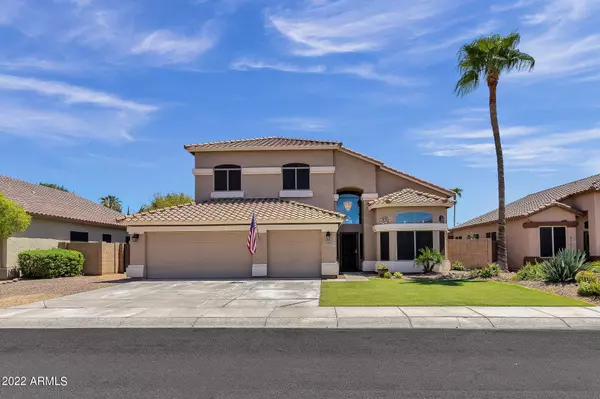$530,000
$540,000
1.9%For more information regarding the value of a property, please contact us for a free consultation.
4 Beds
3 Baths
2,351 SqFt
SOLD DATE : 09/20/2022
Key Details
Sold Price $530,000
Property Type Single Family Home
Sub Type Single Family - Detached
Listing Status Sold
Purchase Type For Sale
Square Footage 2,351 sqft
Price per Sqft $225
Subdivision Dave Brown At West Point
MLS Listing ID 6446277
Sold Date 09/20/22
Style Ranch
Bedrooms 4
HOA Fees $60/qua
HOA Y/N Yes
Originating Board Arizona Regional Multiple Listing Service (ARMLS)
Year Built 1999
Annual Tax Amount $1,689
Tax Year 2021
Lot Size 7,978 Sqft
Acres 0.18
Property Description
Surprise beauty! This 4 bedroom 3 bathroom with SOLAR! You will be invited into a vaulted new freshly painted light grey walls and white shutters/trim and beautiful grey tile. The natural light creates a bright entry. Newly remolded kitchen with white farm sink, white subway, and quart counters and stainless steel appliances overlooks the pool area. A bedroom and full bath are located on the ground floor with gorgeous new french doors leading out to the backyard. This area could be a MIL suite. The backyard boasts a built-in BBQ grill and bar area with fridge, pergola with lights, raised garden beds for the farm to table lifestyle, firepit and a beautiful pebbletec pool with water feather. There is both natural grass and turf. Large RV gate AND onsite RV parking! large area for toys/car etc. The Master bathroom boasts a tiled walk in shower, extended height counter with double sinks, granite and a large closet.
The owners have put money in all the right places!
2 new ACs in 2018, new thermostats, new insulation to code in the attic, new 2022 pool pump and filter, SOLAR with Tesla at $70/mo., New Lights and ceiling fans, New Fridge, new dishwasher, new farm sink, New pantry door, new tiled floors on ground level and new interior paint throughout.
Location
State AZ
County Maricopa
Community Dave Brown At West Point
Direction East on Bell. South on West Point Pkwy. East on Rimrock. North on Lasso. East on Rimroclk. North on Ulrich. East on Fargo to home
Rooms
Other Rooms Family Room, BonusGame Room
Master Bedroom Upstairs
Den/Bedroom Plus 6
Separate Den/Office Y
Interior
Interior Features Upstairs, 9+ Flat Ceilings, Vaulted Ceiling(s), Pantry, Double Vanity, Full Bth Master Bdrm, High Speed Internet
Heating Electric
Cooling Refrigeration, Programmable Thmstat, Ceiling Fan(s)
Flooring Carpet, Tile
Fireplaces Type Exterior Fireplace
Fireplace Yes
Window Features Double Pane Windows,Low Emissivity Windows
SPA None
Exterior
Exterior Feature Covered Patio(s), Gazebo/Ramada, Built-in Barbecue
Parking Features Electric Door Opener, RV Gate, RV Access/Parking
Garage Spaces 2.0
Garage Description 2.0
Fence Block
Pool Private
Community Features Near Bus Stop, Playground, Biking/Walking Path
Utilities Available APS
Roof Type Tile
Private Pool Yes
Building
Lot Description Sprinklers In Rear, Desert Back, Grass Front, Grass Back, Synthetic Grass Back, Auto Timer H2O Front, Auto Timer H2O Back
Story 2
Builder Name NA
Sewer Public Sewer
Water City Water
Architectural Style Ranch
Structure Type Covered Patio(s),Gazebo/Ramada,Built-in Barbecue
New Construction No
Schools
Elementary Schools West Point Elementary School
Middle Schools Valley Vista High School
High Schools Valley Vista High School
School District Dysart Unified District
Others
HOA Name West Point TownCente
HOA Fee Include Maintenance Grounds,Street Maint
Senior Community No
Tax ID 501-16-490
Ownership Fee Simple
Acceptable Financing Cash, Conventional, FHA, VA Loan
Horse Property N
Listing Terms Cash, Conventional, FHA, VA Loan
Financing Conventional
Read Less Info
Want to know what your home might be worth? Contact us for a FREE valuation!

Our team is ready to help you sell your home for the highest possible price ASAP

Copyright 2025 Arizona Regional Multiple Listing Service, Inc. All rights reserved.
Bought with Russ Lyon Sotheby's International Realty
"My job is to find and attract mastery-based agents to the office, protect the culture, and make sure everyone is happy! "






