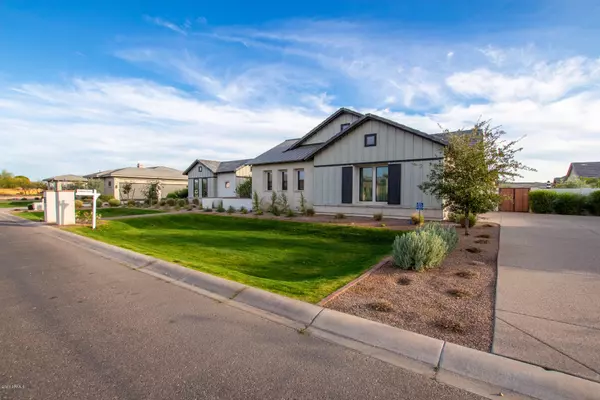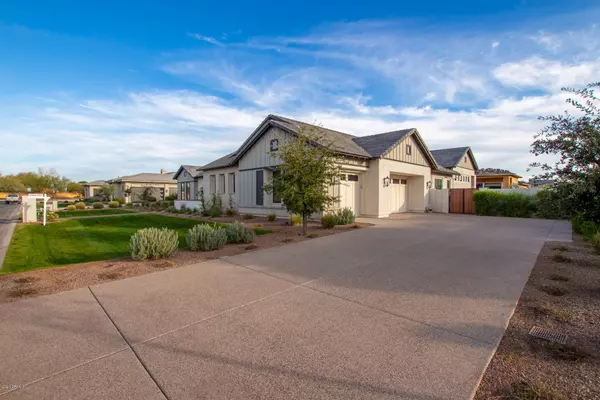$1,425,000
$1,497,000
4.8%For more information regarding the value of a property, please contact us for a free consultation.
4 Beds
4.5 Baths
4,435 SqFt
SOLD DATE : 04/24/2020
Key Details
Sold Price $1,425,000
Property Type Single Family Home
Sub Type Single Family - Detached
Listing Status Sold
Purchase Type For Sale
Square Footage 4,435 sqft
Price per Sqft $321
Subdivision Whitewing At Germann Estates
MLS Listing ID 6045621
Sold Date 04/24/20
Style Ranch
Bedrooms 4
HOA Y/N Yes
Originating Board Arizona Regional Multiple Listing Service (ARMLS)
Year Built 2018
Annual Tax Amount $6,681
Tax Year 2019
Lot Size 0.439 Acres
Acres 0.44
Property Description
Welcome to the Guard Gated Community of Whitewing at Germann Estates. Exquisite Home w/courtyard entry & decorative fountain. Step into perfection! Soaring ceilings, retractable doors to patio, unique fireplace for those chilly AZ evenings, beautiful wood plank tiled floors, & upgraded lighting. Stunning gourmet kitchen features center island, quartz counters, breakfast bar, farmhouse sink, high-end SS appliances, pantry, & plethora of white cabinetry w/stylish hardware. This incredible home will leave you speechless! Designer touches throughout adds to the aesthetics of this home. Formal dining room is perfect for entertaining. Generous sized bedrooms, ample closets/storage, & upscale baths. Grand master retreat boasts spa-like en suite w/free standing tub, dual sinks, granite... counters, & walk-in shower. Private guest suite. Covered pavered patio along w/lighted trellis covered built-in BBQ area w/dining counter, decorative garden planters, fire pit area, sparkling pool w/water feature, spa, & synthetic turn w/endless possibilities. See It! Love It Live It!
Location
State AZ
County Maricopa
Community Whitewing At Germann Estates
Direction East on Germann Rd to Whitewing entrance on the south side of Germann Road. Turn East on Lark Ct to address.
Rooms
Other Rooms Great Room
Master Bedroom Split
Den/Bedroom Plus 4
Separate Den/Office N
Interior
Interior Features Eat-in Kitchen, Breakfast Bar, 9+ Flat Ceilings, No Interior Steps, Kitchen Island, Pantry, Double Vanity, Full Bth Master Bdrm, Separate Shwr & Tub, High Speed Internet, Granite Counters
Heating Natural Gas
Cooling Refrigeration, Programmable Thmstat, Ceiling Fan(s)
Flooring Tile
Fireplaces Type 1 Fireplace, Fire Pit, Living Room
Fireplace Yes
Window Features Low Emissivity Windows
SPA Heated,Private
Laundry Wshr/Dry HookUp Only
Exterior
Exterior Feature Covered Patio(s), Playground, Gazebo/Ramada, Patio, Built-in Barbecue, Separate Guest House
Parking Features Dir Entry frm Garage, Electric Door Opener, Side Vehicle Entry
Garage Spaces 4.0
Garage Description 4.0
Fence Block
Pool Play Pool, Private
Community Features Gated Community, Guarded Entry, Playground
Utilities Available SRP, SW Gas
Amenities Available Management
Roof Type Tile
Private Pool Yes
Building
Lot Description Sprinklers In Front, Desert Back, Desert Front, Cul-De-Sac, Gravel/Stone Front, Gravel/Stone Back, Grass Front, Synthetic Grass Back
Story 1
Builder Name Toll Brothers
Sewer Public Sewer
Water City Water
Architectural Style Ranch
Structure Type Covered Patio(s),Playground,Gazebo/Ramada,Patio,Built-in Barbecue, Separate Guest House
New Construction No
Schools
Elementary Schools Coronado Elementary School
Middle Schools Cooley Middle School
High Schools Williams Field High School
School District Higley Unified District
Others
HOA Name Brown Community MGT
HOA Fee Include Maintenance Grounds
Senior Community No
Tax ID 304-59-722
Ownership Fee Simple
Acceptable Financing Cash, Conventional
Horse Property N
Listing Terms Cash, Conventional
Financing Conventional
Read Less Info
Want to know what your home might be worth? Contact us for a FREE valuation!

Our team is ready to help you sell your home for the highest possible price ASAP

Copyright 2024 Arizona Regional Multiple Listing Service, Inc. All rights reserved.
Bought with Jason Mitchell Real Estate

"My job is to find and attract mastery-based agents to the office, protect the culture, and make sure everyone is happy! "






