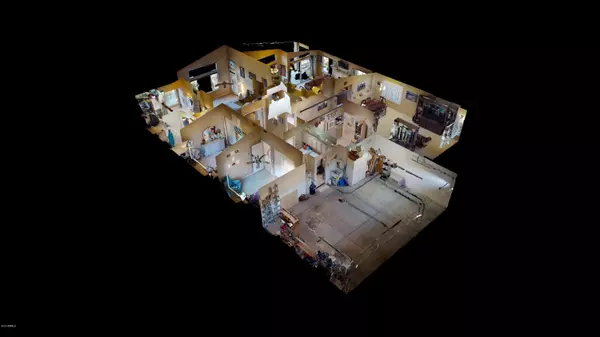$539,000
$529,000
1.9%For more information regarding the value of a property, please contact us for a free consultation.
4 Beds
2 Baths
2,231 SqFt
SOLD DATE : 04/13/2020
Key Details
Sold Price $539,000
Property Type Single Family Home
Sub Type Single Family - Detached
Listing Status Sold
Purchase Type For Sale
Square Footage 2,231 sqft
Price per Sqft $241
Subdivision Arrowhead Lakes 1 Replat Lt 1-204 A-H J-N P-R
MLS Listing ID 6048720
Sold Date 04/13/20
Style Ranch
Bedrooms 4
HOA Fees $76/qua
HOA Y/N Yes
Originating Board Arizona Regional Multiple Listing Service (ARMLS)
Year Built 1993
Annual Tax Amount $4,045
Tax Year 2019
Lot Size 8,200 Sqft
Acres 0.19
Property Description
LAKEFRONT!!! Here is your rare opportunity to own an amazing home on one of the BEST LOTS in Arrowhead lakes!!! This has ALL the desired features!!! FOUR good sized bedrooms, two full baths, SINGLE LEVEL, three car garage, lakefront WITH launchable DOCK, sparkling swimming pool, stunning mountain views and so much more!!! The floor plan flows like the Rio Grande and the lot is truly amazing. 270* mountain views from the back patio that is great for entertaining or that peaceful morning beverage watching the sun rise. You will be in awe of the views from nearly every window in the home. A blissful life awaits at your new home perfectly situated on the end of a cul-de-sac in Arrowhead Lakes. The location is convenient to shopping, freeway access, excellent schools, hiking and much more.
Location
State AZ
County Maricopa
Community Arrowhead Lakes 1 Replat Lt 1-204 A-H J-N P-R
Direction North on 59th Ave to Abraham Ln. East on Abraham Ln to 57th Ave. North on 57th Ave to your next escrow and your clients dream home at the end of the cul-de-sac. Most desirable North/South Exposure!
Rooms
Other Rooms Family Room
Den/Bedroom Plus 4
Separate Den/Office N
Interior
Interior Features Eat-in Kitchen, Breakfast Bar, No Interior Steps, Other, Vaulted Ceiling(s), Kitchen Island, Pantry, Double Vanity, Full Bth Master Bdrm, Separate Shwr & Tub, High Speed Internet
Heating Electric
Cooling Refrigeration, Ceiling Fan(s)
Flooring Carpet, Tile
Fireplaces Type 1 Fireplace
Fireplace Yes
Window Features Double Pane Windows
SPA None
Exterior
Exterior Feature Covered Patio(s), Patio
Garage Electric Door Opener
Garage Spaces 3.0
Garage Description 3.0
Fence Wrought Iron
Pool Play Pool, Fenced, Private
Community Features Lake Subdivision, Biking/Walking Path
Utilities Available APS
Amenities Available Management, Rental OK (See Rmks)
Waterfront Yes
View Mountain(s)
Roof Type Tile
Parking Type Electric Door Opener
Private Pool Yes
Building
Lot Description Sprinklers In Rear, Sprinklers In Front, Desert Back, Desert Front, Cul-De-Sac, Auto Timer H2O Front, Auto Timer H2O Back
Story 1
Builder Name LENNAR HOMES
Sewer Public Sewer
Water City Water
Architectural Style Ranch
Structure Type Covered Patio(s),Patio
Schools
Elementary Schools Legend Springs Elementary
Middle Schools Hillcrest Middle School
High Schools Mountain Ridge High School
School District Deer Valley Unified District
Others
HOA Name ELITE MGMT
HOA Fee Include Maintenance Grounds
Senior Community No
Tax ID 200-23-634
Ownership Fee Simple
Acceptable Financing Cash, Conventional, FHA, VA Loan
Horse Property N
Listing Terms Cash, Conventional, FHA, VA Loan
Financing Conventional
Read Less Info
Want to know what your home might be worth? Contact us for a FREE valuation!

Our team is ready to help you sell your home for the highest possible price ASAP

Copyright 2024 Arizona Regional Multiple Listing Service, Inc. All rights reserved.
Bought with My Home Group Real Estate

"My job is to find and attract mastery-based agents to the office, protect the culture, and make sure everyone is happy! "






