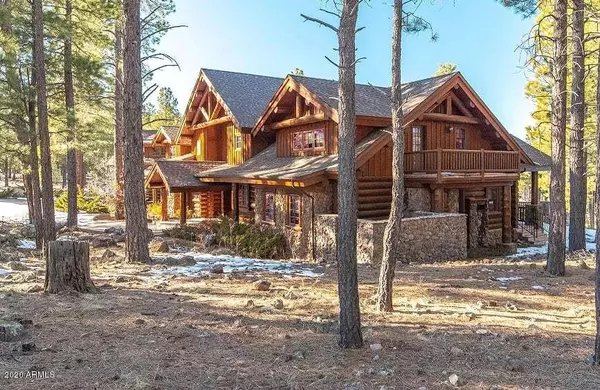$2,650,000
$2,950,000
10.2%For more information regarding the value of a property, please contact us for a free consultation.
6 Beds
6.5 Baths
6,453 SqFt
SOLD DATE : 05/15/2020
Key Details
Sold Price $2,650,000
Property Type Single Family Home
Sub Type Single Family - Detached
Listing Status Sold
Purchase Type For Sale
Square Footage 6,453 sqft
Price per Sqft $410
Subdivision Forest Highlands
MLS Listing ID 6038440
Sold Date 05/15/20
Style Other (See Remarks)
Bedrooms 6
HOA Fees $950/mo
HOA Y/N Yes
Originating Board Arizona Regional Multiple Listing Service (ARMLS)
Year Built 2001
Annual Tax Amount $15,911
Tax Year 2019
Lot Size 1.430 Acres
Acres 1.43
Property Description
This breathtaking legacy home is exuding with luxurious details throughout.
A perfect combination of log and beauty radiates an elegant rustic flair in this immaculate 6,453 Square Foot home while the panoramic views of the San Francisco Peaks, golf course and tall ponderosa trees offer immense peace and tranquility the moment you walk through the door.
This handcrafted custom home is perfectly situated on 1.43 Acres of tall pines with stunning fairway and mountain views. Meticulously crafted with Rocky Mountain Logs and designed by Kibo Architecture this amazing property features a modern, open concept with beautiful details throughout. Everything about this home is stunning! The spacious great room is magnified with a wall of windows and the most amazing picturesque views of the San Francisco Peaks. There is a floor to ceiling rock fireplace with an intimate second fireplace seating area. The main floor master suite is an oasis in itself with a sitting area, fireplace and luxurious master bath that has been completely renovated. There is also a large walk in custom closet featuring extensive built-ins and an entire spacious loft with a private deck that makes the master suite one of a kind.
The Chef's kitchen and entertaining area offer beautiful cabinetry, custom granite counters, and top of the line new appliances, a spacious walk in pantry, custom lighting, entertainment bar, breakfast room plus a formal dining area all with stunning views. From the kitchen there is a covered patio with a brand new Wolfe BBQ Grill, prep sink area and an amazing fire pit. This home is an entertainers dream both inside and out!
There are 3 en-suite guest rooms on the main floor and two huge kids bunk rooms on the upper level, there is room for all your family and friends to enjoy the best of Northern Arizona. Adjacent to the kids bunk rooms you will find a fantastic game room, spacious enough to fit all the toys your family enjoys. Also on the upper level, you will be impressed with the second game room/loft area featuring another gorgeous fireplace and game table.
The home totals 6 bedrooms, 6.5 baths, 4 fireplaces, extensive outdoor living space with firepit and a 4 car garage.
This Forest Highlands masterpiece must be seen to appreciate the quality and attention to every single detail. This is the perfect property for the multi-generational family, multiple families, corporate retreat or your own private paradise.
Location
State AZ
County Coconino
Community Forest Highlands
Direction I-17 to Pulliam Airport Exit. Take 89 A south for 1.5 miles to Forest Highlands Dr. Left on Andrew Douglass
Rooms
Other Rooms Loft, Great Room, BonusGame Room
Master Bedroom Split
Den/Bedroom Plus 8
Separate Den/Office N
Interior
Interior Features Master Downstairs, Mstr Bdrm Sitting Rm, Walk-In Closet(s), Eat-in Kitchen, Breakfast Bar, Vaulted Ceiling(s), Kitchen Island, Pantry, Double Vanity, Full Bth Master Bdrm, Separate Shwr & Tub, High Speed Internet, Granite Counters
Heating Natural Gas
Cooling Refrigeration
Flooring Carpet, Tile, Wood
Fireplaces Type 3+ Fireplace, Exterior Fireplace, Fire Pit, Family Room, Living Room, Master Bedroom, Gas
Fireplace Yes
Window Features Double Pane Windows
SPA Community, Heated, Above Ground
Laundry Dryer Included, Inside, Washer Included
Exterior
Exterior Feature Balcony, Covered Patio(s), Patio, Private Street(s), Built-in Barbecue
Parking Features Electric Door Opener
Garage Spaces 4.0
Garage Description 4.0
Fence None
Pool Community, Heated, None
Community Features Community Media Room, Pool, Guarded Entry, Golf, Tennis Court(s), Playground, Biking/Walking Path, Clubhouse, Fitness Center
Utilities Available City Gas
View Mountain(s)
Roof Type Composition
Building
Lot Description Desert Front, On Golf Course
Story 2
Builder Name Ponderosa Construction
Sewer Private Sewer
Water Pvt Water Company
Architectural Style Other (See Remarks)
Structure Type Balcony, Covered Patio(s), Patio, Private Street(s), Built-in Barbecue
New Construction No
Schools
Elementary Schools Out Of Maricopa Cnty
Middle Schools Out Of Maricopa Cnty
High Schools Out Of Maricopa Cnty
School District Out Of Area
Others
HOA Name Forest Highlands
HOA Fee Include Common Area Maint, Street Maint
Senior Community No
Tax ID 116-66-101
Ownership Fee Simple
Acceptable Financing Cash, Conventional
Horse Property N
Listing Terms Cash, Conventional
Financing Other
Read Less Info
Want to know what your home might be worth? Contact us for a FREE valuation!

Our team is ready to help you sell your home for the highest possible price ASAP

Copyright 2025 Arizona Regional Multiple Listing Service, Inc. All rights reserved.
Bought with Platinum Living Realty
"My job is to find and attract mastery-based agents to the office, protect the culture, and make sure everyone is happy! "






