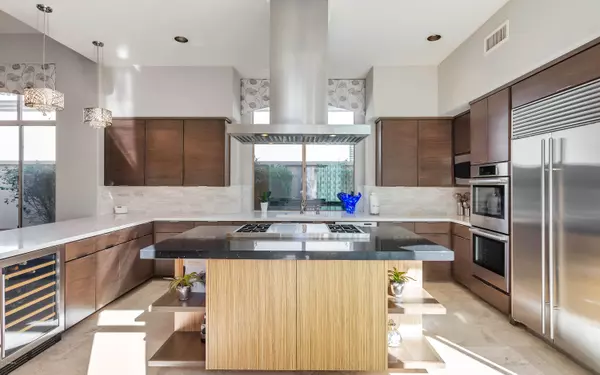$935,000
$975,000
4.1%For more information regarding the value of a property, please contact us for a free consultation.
3 Beds
2.5 Baths
3,744 SqFt
SOLD DATE : 04/10/2020
Key Details
Sold Price $935,000
Property Type Single Family Home
Sub Type Single Family - Detached
Listing Status Sold
Purchase Type For Sale
Square Footage 3,744 sqft
Price per Sqft $249
Subdivision Grayhawk Parcel 3D
MLS Listing ID 5881134
Sold Date 04/10/20
Style Contemporary
Bedrooms 3
HOA Fees $176/qua
HOA Y/N Yes
Originating Board Arizona Regional Multiple Listing Service (ARMLS)
Year Built 1998
Annual Tax Amount $8,378
Tax Year 2018
Lot Size 10,870 Sqft
Acres 0.25
Property Description
Recently Remodeled Home, Including Kitchen, Master Bathroom, and Landscaping, Located in a Great Community, and Offered at a Great Price. Recent Remodel Includes Chef Kitchen with High End Kitchen Appliances, Natural Stone Backsplash, Quartz Countertops, Custom Kitchen Island, Cabinetry with LED Lighting, Custom Paint Including Venetian Plaster Throughout the Home, All in Addition to New Master Bath Shower and Cabinetry. Recent Landscape Redesign Includes New Paver Driveway, Travertine Tiled Private Courtyard and Walkways, Brand-New Landscape Lighting, and Brand New Stone Veneer on Front of Home. Roof Replacement in Past Two Years. Custom Private Lap Pool with Water Features, Fire Pits, and Fiberoptic Lighting. Other Features Include Remote Controlled Sun Shades on All Sun Exposed Wind.
Location
State AZ
County Maricopa
Community Grayhawk Parcel 3D
Direction Exit 101 Freeway to Hayden, go North to Thompson Peak Parkway, go East to Grayhawk Drive, stop at security, proceed to Copper Cloud Drive, go Left to home on Left
Rooms
Other Rooms Family Room, BonusGame Room
Master Bedroom Not split
Den/Bedroom Plus 5
Separate Den/Office Y
Interior
Interior Features Eat-in Kitchen, 9+ Flat Ceilings, Fire Sprinklers, No Interior Steps, Kitchen Island, Pantry, Double Vanity, Separate Shwr & Tub, Tub with Jets
Heating Natural Gas
Cooling Programmable Thmstat, Ceiling Fan(s)
Flooring Carpet, Tile, Wood
Fireplaces Type Fire Pit, Gas
Fireplace Yes
Window Features Double Pane Windows
SPA None
Exterior
Exterior Feature Covered Patio(s), Misting System, Private Yard, Built-in Barbecue
Garage Dir Entry frm Garage, Electric Door Opener
Garage Spaces 3.0
Garage Description 3.0
Fence Concrete Panel
Pool Lap, Private
Landscape Description Irrigation Back, Irrigation Front
Community Features Gated Community, Community Pool, Guarded Entry, Golf, Tennis Court(s), Biking/Walking Path, Clubhouse
Utilities Available APS, SW Gas
Waterfront No
Roof Type Tile
Accessibility Zero-Grade Entry
Parking Type Dir Entry frm Garage, Electric Door Opener
Private Pool Yes
Building
Lot Description Gravel/Stone Front, Gravel/Stone Back, Synthetic Grass Frnt, Synthetic Grass Back, Irrigation Front, Irrigation Back
Story 1
Builder Name Edmunds
Sewer Public Sewer
Water City Water
Architectural Style Contemporary
Structure Type Covered Patio(s),Misting System,Private Yard,Built-in Barbecue
Schools
Elementary Schools Eagle Ridge Elementary School
Middle Schools Desert Shadows Middle School - Scottsdale
High Schools Paradise Valley High School
School District Paradise Valley Unified District
Others
HOA Name Grayhawk Community A
HOA Fee Include Maintenance Grounds,Street Maint
Senior Community No
Tax ID 212-31-815
Ownership Fee Simple
Acceptable Financing Cash, Conventional, FHA, VA Loan
Horse Property N
Listing Terms Cash, Conventional, FHA, VA Loan
Financing Conventional
Read Less Info
Want to know what your home might be worth? Contact us for a FREE valuation!

Our team is ready to help you sell your home for the highest possible price ASAP

Copyright 2024 Arizona Regional Multiple Listing Service, Inc. All rights reserved.
Bought with Russ Lyon Sotheby's International Realty

"My job is to find and attract mastery-based agents to the office, protect the culture, and make sure everyone is happy! "






