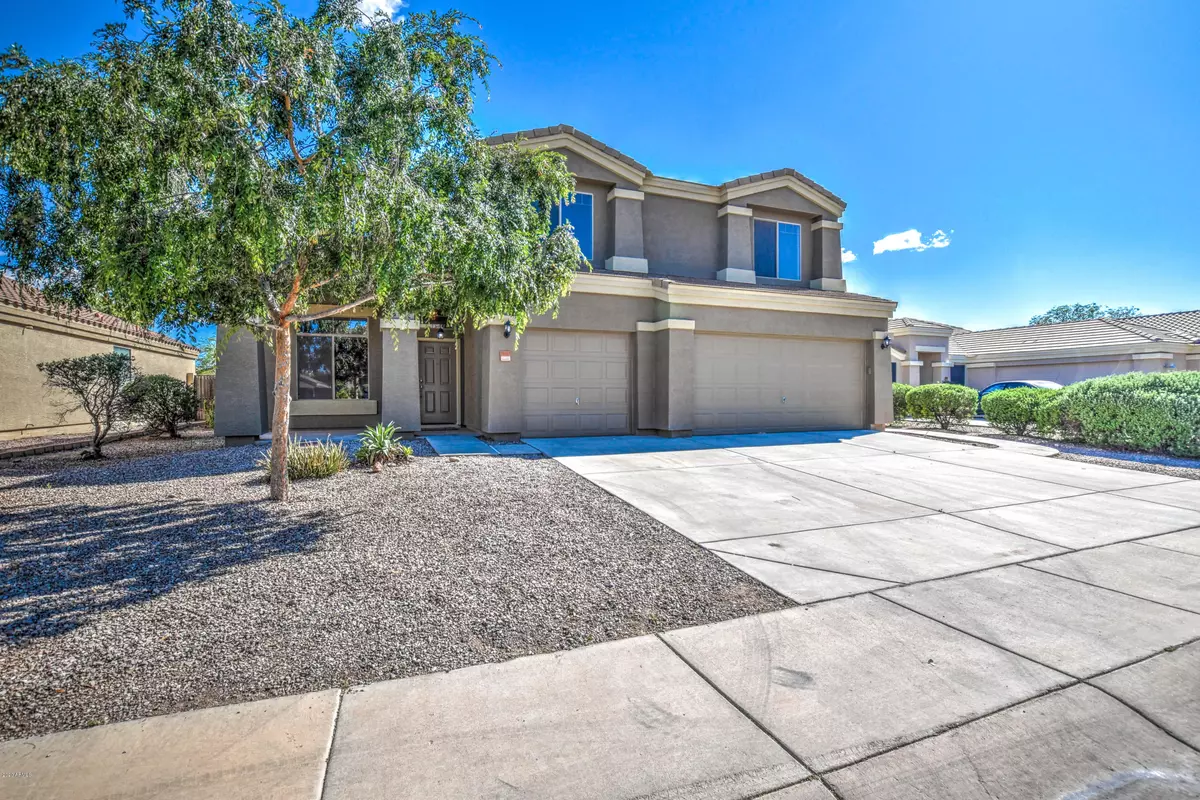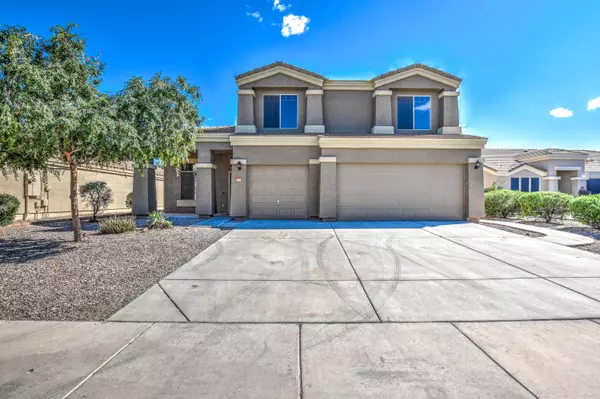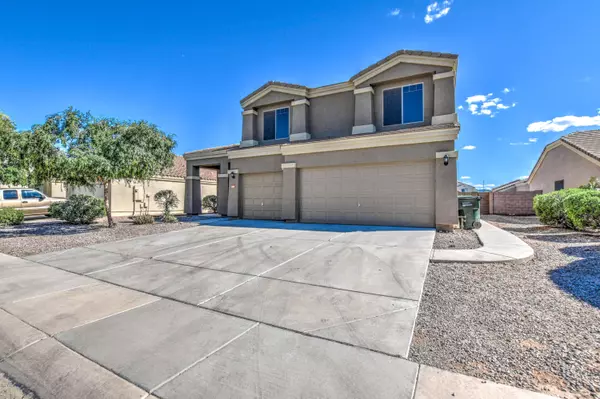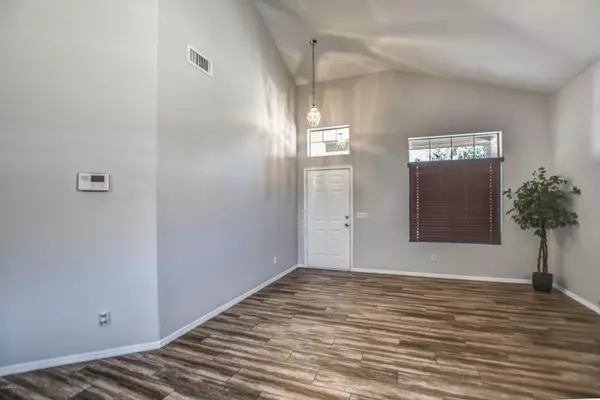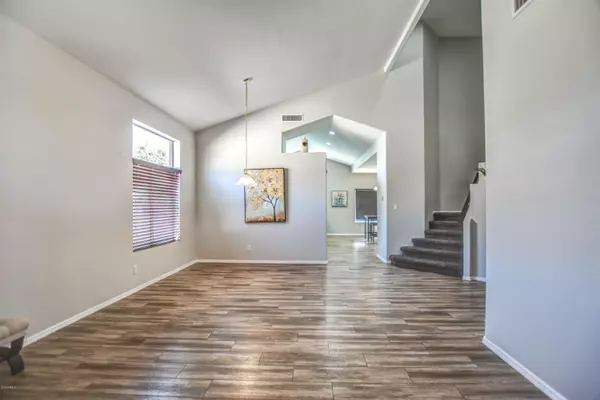$330,000
$345,000
4.3%For more information regarding the value of a property, please contact us for a free consultation.
4 Beds
3 Baths
3,110 SqFt
SOLD DATE : 05/21/2020
Key Details
Sold Price $330,000
Property Type Single Family Home
Sub Type Single Family - Detached
Listing Status Sold
Purchase Type For Sale
Square Footage 3,110 sqft
Price per Sqft $106
Subdivision Estrella Park
MLS Listing ID 6064628
Sold Date 05/21/20
Style Contemporary
Bedrooms 4
HOA Fees $65/mo
HOA Y/N Yes
Originating Board Arizona Regional Multiple Listing Service (ARMLS)
Year Built 2003
Annual Tax Amount $1,857
Tax Year 2019
Lot Size 7,150 Sqft
Acres 0.16
Property Description
Wow! This turnkey, move-in ready home is absolutely stunning and you are sure to be impressed. You'll love the amazing curb appeal when you pull up. Inside there are upgrades everywhere you look. This home has vaulted ceilings, huge living room and separate family room, and new paint and flooring throughout. The main walking and living areas including the entry, living room and kitchen have beautiful wood-like tile flooring. Speaking of your new kitchen it offers an island, pantry, Quartz counter tops, tile back splash, stainless steel appliances, and more beautiful upgraded cabinet storage than you'll ever need. Master bath has garden tub, separate shower, private toilet room, 2 sink vanity, and walk in closet. The back yard is an entertainers dream with pool and tons of space to relax and have guests over to bbq or just hang out. Immaculate condition from ceiling to floor. All this home needs is your furniture. Hurry and come take a look before it's gone! Thanks for stopping in.
Location
State AZ
County Maricopa
Community Estrella Park
Direction East on Lower Buckeye. Left on 106th ave. Right on Toronto. Left on 105th lane. Right on Magnolia.
Rooms
Other Rooms Great Room, Family Room
Master Bedroom Upstairs
Den/Bedroom Plus 5
Separate Den/Office Y
Interior
Interior Features Upstairs, Eat-in Kitchen, Breakfast Bar, Vaulted Ceiling(s), Kitchen Island, Pantry, Double Vanity, Full Bth Master Bdrm, Separate Shwr & Tub, High Speed Internet
Heating Electric
Cooling Refrigeration, Ceiling Fan(s)
Flooring Carpet, Tile
Fireplaces Number No Fireplace
Fireplaces Type None
Fireplace No
SPA None
Exterior
Parking Features Electric Door Opener
Garage Spaces 3.0
Garage Description 3.0
Fence Block
Pool Private
Utilities Available SRP
Amenities Available Management
Roof Type Tile
Private Pool Yes
Building
Lot Description Desert Front, Gravel/Stone Back
Story 2
Builder Name DIETZ CRANE HOMES
Sewer Public Sewer
Water City Water
Architectural Style Contemporary
New Construction No
Schools
Elementary Schools Quentin Elementary School
Middle Schools Underdown Junior High School
High Schools La Joya Community High School
School District Tolleson Union High School District
Others
HOA Name Estrella
HOA Fee Include Maintenance Grounds,Street Maint
Senior Community No
Tax ID 101-15-325
Ownership Fee Simple
Acceptable Financing Cash, Conventional, FHA, VA Loan
Horse Property N
Listing Terms Cash, Conventional, FHA, VA Loan
Financing FHA
Read Less Info
Want to know what your home might be worth? Contact us for a FREE valuation!

Our team is ready to help you sell your home for the highest possible price ASAP

Copyright 2024 Arizona Regional Multiple Listing Service, Inc. All rights reserved.
Bought with Equity Realty Group, LLC

"My job is to find and attract mastery-based agents to the office, protect the culture, and make sure everyone is happy! "

