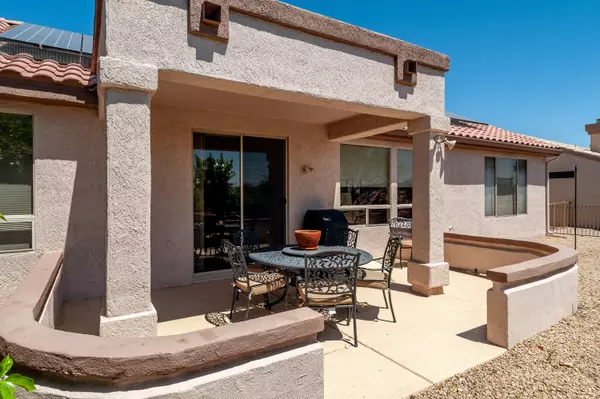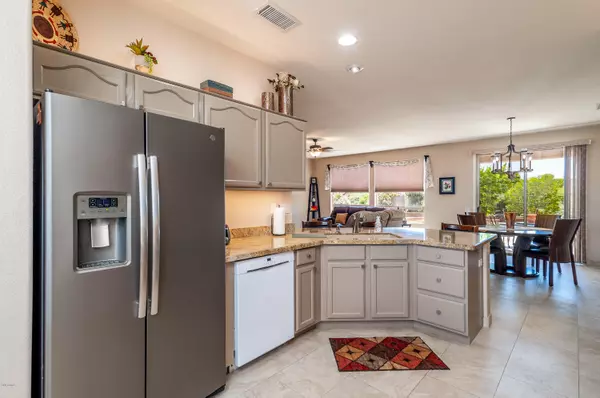$295,000
$296,500
0.5%For more information regarding the value of a property, please contact us for a free consultation.
2 Beds
1.75 Baths
1,850 SqFt
SOLD DATE : 07/02/2020
Key Details
Sold Price $295,000
Property Type Single Family Home
Sub Type Single Family - Detached
Listing Status Sold
Purchase Type For Sale
Square Footage 1,850 sqft
Price per Sqft $159
Subdivision Sun City Grand
MLS Listing ID 6069589
Sold Date 07/02/20
Style Contemporary
Bedrooms 2
HOA Fees $125/ann
HOA Y/N Yes
Originating Board Arizona Regional Multiple Listing Service (ARMLS)
Year Built 1999
Annual Tax Amount $2,516
Tax Year 2019
Lot Size 8,351 Sqft
Acres 0.19
Property Description
CLEAN & PRISTINE, SPLIT BEDROOM PALO VERDE WITH OVERSIZED TRAVERTINE LOOK TILE, BEAUTIFUL GRANITE IN KITCHEN AT COUNTER HEIGHT, ABOVE AND BELOW KITCHEN CABINET LIGHTING(cabinets professionally painted and have soft close doors). TILE BASEBOARDS ADDED IN ROOMS WITH TILE. WITH CUSTOM ACCENTS AND PAINT COLORS, THE HOME SHOWS LIKE A MODEL. OWNED SOLAR MEANS VERY LOW ELECTRICAL COSTS. OTHER UPGRADES INCLUDE 6 PANEL DOORS, WROUGHT IRON FRONT SECURITY DOOR, GARAGE HAS STORAGE CABINETS, CEILING RACK SYSTEM, EPOXY COATED FLOOR, NEWER CARRIER AC, & UTILITY SINK. EXPANDED REAR PATIO IS VERY PRIVATE, BACKS TO COMMON AREA WITH NO BACK TO BACK NEIGHBORS, AND FACING SOUTH IS IDEAL FOR ENTERTAINING FAMILY AND FRIENDS. PATIO HAS PONY WALL & PATIO SURFACE HAS KOOL DECK FOR BEAUTY AND EASE OF CLEANING
Location
State AZ
County Maricopa
Community Sun City Grand
Direction N on Sunrise, L on Goldwater Canyon, L on Saddle Ridge, turns into Sandia Park Dr to property.
Rooms
Other Rooms Great Room
Den/Bedroom Plus 3
Separate Den/Office Y
Interior
Interior Features 9+ Flat Ceilings, 3/4 Bath Master Bdrm, Granite Counters
Heating Natural Gas
Cooling Refrigeration
Flooring Carpet, Tile
Fireplaces Number No Fireplace
Fireplaces Type None
Fireplace No
Window Features Double Pane Windows
SPA None
Exterior
Exterior Feature Covered Patio(s), Patio
Garage Spaces 2.0
Garage Description 2.0
Fence Block, Partial
Pool None
Community Features Community Spa Htd, Community Pool Htd, Community Media Room, Golf, Tennis Court(s), Biking/Walking Path, Clubhouse
Utilities Available APS, SW Gas
Roof Type Tile
Private Pool No
Building
Lot Description Gravel/Stone Front, Gravel/Stone Back
Story 1
Builder Name Del Webb
Sewer Public Sewer
Water Pvt Water Company
Architectural Style Contemporary
Structure Type Covered Patio(s),Patio
New Construction No
Schools
Elementary Schools Dysart Elementary School
Middle Schools Dysart Elementary School
High Schools Dysart High School
School District Dysart Unified District
Others
HOA Name Sun City Grand CAM
HOA Fee Include Maintenance Grounds
Senior Community Yes
Tax ID 232-35-451
Ownership Fee Simple
Acceptable Financing Cash, Conventional, VA Loan
Horse Property N
Listing Terms Cash, Conventional, VA Loan
Financing Conventional
Special Listing Condition Age Restricted (See Remarks)
Read Less Info
Want to know what your home might be worth? Contact us for a FREE valuation!

Our team is ready to help you sell your home for the highest possible price ASAP

Copyright 2024 Arizona Regional Multiple Listing Service, Inc. All rights reserved.
Bought with Trade Realty LLC
"My job is to find and attract mastery-based agents to the office, protect the culture, and make sure everyone is happy! "






