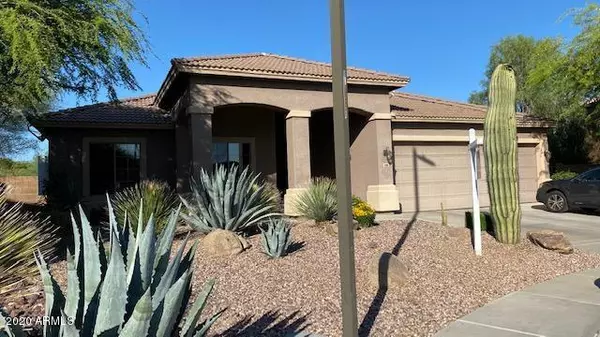$435,000
$434,999
For more information regarding the value of a property, please contact us for a free consultation.
4 Beds
2.5 Baths
2,816 SqFt
SOLD DATE : 05/22/2020
Key Details
Sold Price $435,000
Property Type Single Family Home
Sub Type Single Family - Detached
Listing Status Sold
Purchase Type For Sale
Square Footage 2,816 sqft
Price per Sqft $154
Subdivision Anthem Unit 2
MLS Listing ID 6074092
Sold Date 05/22/20
Style Ranch
Bedrooms 4
HOA Fees $84/qua
HOA Y/N Yes
Originating Board Arizona Regional Multiple Listing Service (ARMLS)
Year Built 2005
Annual Tax Amount $2,974
Tax Year 2019
Lot Size 0.381 Acres
Acres 0.38
Property Description
Welcome to model row! This single level 3 car garage has everything a builder can include. The only 2x6 included with this semi custom builder on the west side. Picturesque curb appeal. Mature manicured landscape, and your very own Saguaro! Tuscan Italian stunning bright 20x20 travertine floors. A kitchen fit for a chef. An abundance of maple cabinetry, double ovens, gas cooktop, double drawer dishwasher, French door large pantry, custom pull outs and Corian countertops. Split floor plan, custom built in office.Huge master with large walk in closet. Never mind the Anthem park, you have your very own right outside your back door! Never ending backyard with grass area. Corner cul-de-sac property with no one behind . This will go fast, come see and sell.
Location
State AZ
County Maricopa
Community Anthem Unit 2
Direction I-17 North to Anthem Way, exit West to 45th Avenue, North to Judson, West to Judson cel-de-sac
Rooms
Other Rooms Library-Blt-in Bkcse, Family Room
Master Bedroom Split
Den/Bedroom Plus 6
Separate Den/Office Y
Interior
Interior Features Eat-in Kitchen, Breakfast Bar, 9+ Flat Ceilings, Kitchen Island, Pantry, Double Vanity, Full Bth Master Bdrm, Separate Shwr & Tub, High Speed Internet
Heating Natural Gas
Cooling Refrigeration
Flooring Carpet, Stone, Wood
Fireplaces Number No Fireplace
Fireplaces Type None
Fireplace No
Window Features Skylight(s),Double Pane Windows,Low Emissivity Windows
SPA None
Exterior
Exterior Feature Covered Patio(s)
Garage Spaces 3.0
Garage Description 3.0
Fence Block, Wrought Iron
Pool None
Community Features Community Spa, Community Pool Htd, Community Pool, Community Media Room, Tennis Court(s), Racquetball, Playground, Biking/Walking Path, Clubhouse, Fitness Center
Utilities Available APS, SW Gas
Amenities Available Management, Rental OK (See Rmks)
Roof Type Tile
Private Pool No
Building
Lot Description Sprinklers In Rear, Sprinklers In Front, Desert Front, Cul-De-Sac, Gravel/Stone Back, Grass Back, Auto Timer H2O Front, Auto Timer H2O Back
Story 1
Builder Name Hacienda
Sewer Public Sewer
Water City Water
Architectural Style Ranch
Structure Type Covered Patio(s)
New Construction No
Schools
Elementary Schools Canyon Springs
Middle Schools Canyon Springs
High Schools Boulder Creek High School
School District Deer Valley Unified District
Others
HOA Name aam
HOA Fee Include Maintenance Grounds,Street Maint
Senior Community No
Tax ID 202-30-038
Ownership Fee Simple
Acceptable Financing Cash, Conventional, FHA, VA Loan
Horse Property N
Listing Terms Cash, Conventional, FHA, VA Loan
Financing Conventional
Read Less Info
Want to know what your home might be worth? Contact us for a FREE valuation!

Our team is ready to help you sell your home for the highest possible price ASAP

Copyright 2024 Arizona Regional Multiple Listing Service, Inc. All rights reserved.
Bought with RE/MAX Professionals

"My job is to find and attract mastery-based agents to the office, protect the culture, and make sure everyone is happy! "






