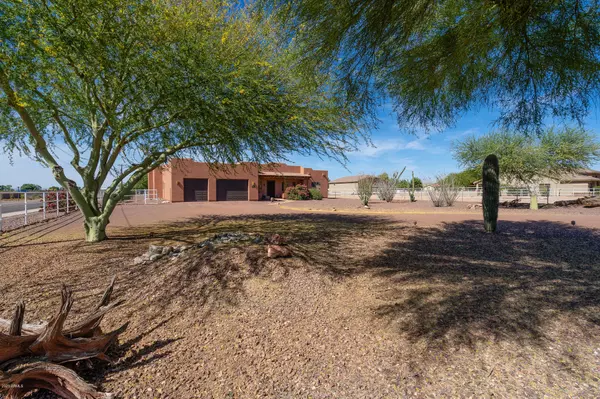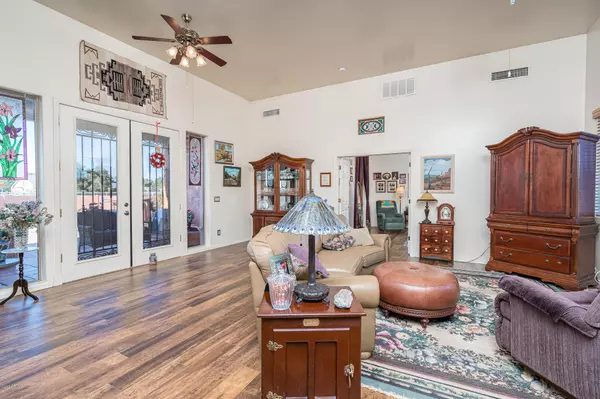$547,600
$554,000
1.2%For more information regarding the value of a property, please contact us for a free consultation.
3 Beds
2.25 Baths
2,407 SqFt
SOLD DATE : 07/21/2020
Key Details
Sold Price $547,600
Property Type Single Family Home
Sub Type Single Family - Detached
Listing Status Sold
Purchase Type For Sale
Square Footage 2,407 sqft
Price per Sqft $227
Subdivision Thoroughbred Farms 7
MLS Listing ID 6075586
Sold Date 07/21/20
Style Territorial/Santa Fe
Bedrooms 3
HOA Y/N No
Originating Board Arizona Regional Multiple Listing Service (ARMLS)
Year Built 2001
Annual Tax Amount $5,062
Tax Year 2019
Lot Size 0.982 Acres
Acres 0.98
Property Description
Gorgeous Custom Home with Sparkling diving pool and large shop in desirable Thoroughbred Farms. Drive up to your own country slice of heaven as you step up to decorative rod iron security door and into home with beautiful tall 10' and 12' ceilings, and tasteful wood laminate flooring throughout. Home offers open floor plan to the kitchen and functional office nook or library as you enter the home. Double doors to the huge master with wonderful spacious shower and garden tub. All bedrooms have a private bathroom and shower of their own. Kitchen has double ovens, walk in pantry, solid Hickory cabinetry, and Corian counter tops.. Laundry room is set up with 2 sets of washers and dryers, and lots of cabinets. 3 Car garage with taller and longer area for parking. Backyard has Backyard is magical with large 24,000 gallon diving pool and water feature, grassy area, covered patio, side RV gate for easy access for toys, and LARGE shop. Surrounding areas have easy care rock laid. Shop has 18' RV door and back part is made into a small apartment. Great man cave area! Easy to convert back to larger size RV parking. Close to Cardinal's stadium, shopping, spring training field, and much more! Please enter home with mask and gloves. Bookshelves do not convey.
Location
State AZ
County Maricopa
Community Thoroughbred Farms 7
Direction North to San Miguel, 1st home on the Left (North).
Rooms
Other Rooms Separate Workshop, Family Room
Master Bedroom Split
Den/Bedroom Plus 4
Ensuite Laundry Wshr/Dry HookUp Only
Separate Den/Office Y
Interior
Interior Features No Interior Steps, Pantry, Full Bth Master Bdrm, Separate Shwr & Tub, High Speed Internet
Laundry Location Wshr/Dry HookUp Only
Heating Electric
Cooling Refrigeration, Ceiling Fan(s)
Flooring Laminate
Fireplaces Number No Fireplace
Fireplaces Type None
Fireplace No
Window Features Skylight(s),Double Pane Windows
SPA None
Laundry Wshr/Dry HookUp Only
Exterior
Garage Electric Door Opener, Extnded Lngth Garage, Over Height Garage, RV Gate, RV Access/Parking
Garage Spaces 3.0
Carport Spaces 3
Garage Description 3.0
Fence Block
Pool Diving Pool, Private
Utilities Available SRP
Amenities Available None
Waterfront No
Roof Type Built-Up
Parking Type Electric Door Opener, Extnded Lngth Garage, Over Height Garage, RV Gate, RV Access/Parking
Private Pool Yes
Building
Lot Description Desert Front, Grass Back
Story 1
Builder Name Unknown
Sewer Septic in & Cnctd
Water City Water
Architectural Style Territorial/Santa Fe
Schools
Elementary Schools Pendergast Elementary School
Middle Schools Pendergast Elementary School
High Schools Tolleson Union High School
School District Tolleson Union High School District
Others
HOA Fee Include No Fees
Senior Community No
Tax ID 102-16-558
Ownership Fee Simple
Acceptable Financing Cash, Conventional, FHA, VA Loan
Horse Property Y
Listing Terms Cash, Conventional, FHA, VA Loan
Financing VA
Read Less Info
Want to know what your home might be worth? Contact us for a FREE valuation!

Our team is ready to help you sell your home for the highest possible price ASAP

Copyright 2024 Arizona Regional Multiple Listing Service, Inc. All rights reserved.
Bought with Urban Luxe Real Estate

"My job is to find and attract mastery-based agents to the office, protect the culture, and make sure everyone is happy! "






