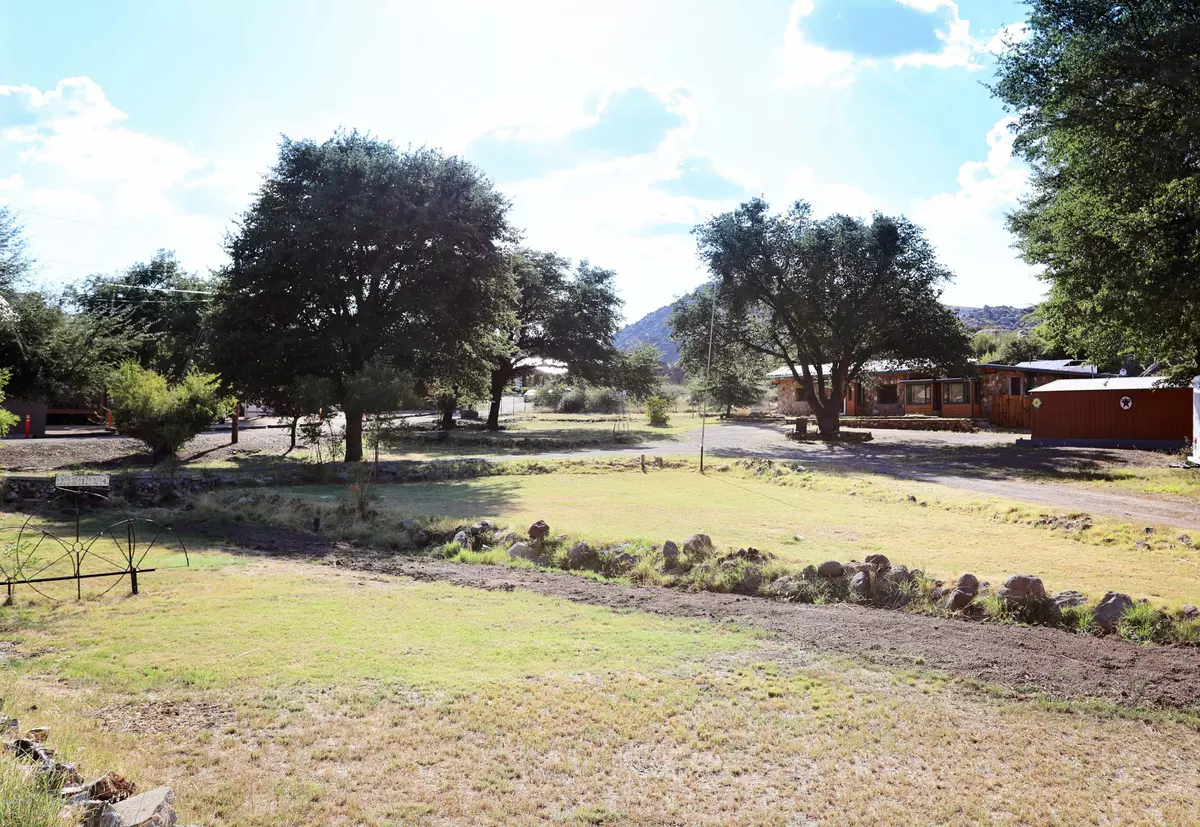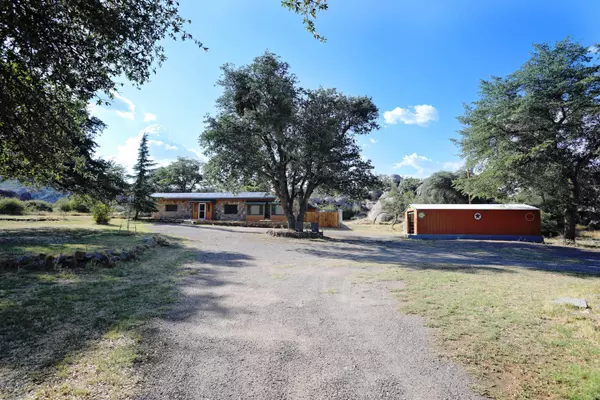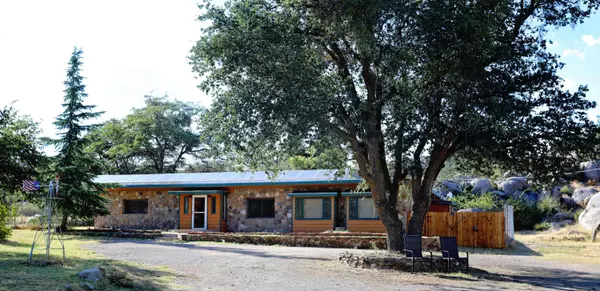$245,000
$255,000
3.9%For more information regarding the value of a property, please contact us for a free consultation.
3 Beds
2 Baths
2,327 SqFt
SOLD DATE : 07/06/2020
Key Details
Sold Price $245,000
Property Type Single Family Home
Sub Type Single Family - Detached
Listing Status Sold
Purchase Type For Sale
Square Footage 2,327 sqft
Price per Sqft $105
Subdivision Glen Ilah
MLS Listing ID 6078967
Sold Date 07/06/20
Style Ranch
Bedrooms 3
HOA Y/N No
Originating Board Arizona Regional Multiple Listing Service (ARMLS)
Year Built 1965
Annual Tax Amount $1,416
Tax Year 2018
Lot Size 1.000 Acres
Acres 1.0
Property Description
GIANT OAKS GUARD THE ENTRANCE TO WELCOME YOU TO THIS 2,327 ROCK HOME SITTING ON 1.30 ACRES. This home has curb appeal like no other and has been kept modern over the years. *Flagstone and bamboo floors,* 2 efficient free stand stoves,* 2 master bedrooms plus guest room,* 2 hot water heaters, double pane vinyl windows,* art studio or workout room,* work efficient kitchen,* laundry room with walk-in pantry ,* wall of windows to bring the outdoors in,* owned solar panels for minimal utility expense,* town water plus private well used for watering and washing cars and much more. * You need to experience this property for yourself so call and schedule your private showing today.
Location
State AZ
County Yavapai
Community Glen Ilah
Direction HWY 89 TO LAKEWOOD TO MOUNTAINAIRE TO PROPERTY ON THE RIGHT.
Rooms
Other Rooms Library-Blt-in Bkcse, ExerciseSauna Room
Master Bedroom Split
Den/Bedroom Plus 5
Separate Den/Office Y
Interior
Interior Features Eat-in Kitchen, Breakfast Bar, 9+ Flat Ceilings, 2 Master Baths, 3/4 Bath Master Bdrm, Tub with Jets
Heating Electric
Cooling Refrigeration, See Remarks
Flooring Stone, Wood
Fireplaces Type Free Standing
Fireplace Yes
Window Features Vinyl Frame,Skylight(s),Double Pane Windows
SPA None
Exterior
Exterior Feature Circular Drive, Patio, Private Yard
Garage Electric Door Opener, RV Access/Parking
Garage Spaces 1.0
Garage Description 1.0
Fence Wire
Pool None
Utilities Available Propane
Amenities Available None
Waterfront No
Roof Type Reflective Coating,Rolled/Hot Mop
Parking Type Electric Door Opener, RV Access/Parking
Private Pool No
Building
Lot Description Sprinklers In Front, Desert Back, Grass Front
Story 1
Builder Name UNKNOWN
Sewer Septic in & Cnctd
Water Well - Pvtly Owned, City Water
Architectural Style Ranch
Structure Type Circular Drive,Patio,Private Yard
Schools
Elementary Schools Other
Middle Schools Other
High Schools Wickenburg High School
School District Wickenburg Unified District
Others
HOA Fee Include No Fees
Senior Community No
Tax ID 203-14-137-A
Ownership Fee Simple
Acceptable Financing Cash, Conventional, 1031 Exchange, USDA Loan
Horse Property N
Listing Terms Cash, Conventional, 1031 Exchange, USDA Loan
Financing Conventional
Read Less Info
Want to know what your home might be worth? Contact us for a FREE valuation!

Our team is ready to help you sell your home for the highest possible price ASAP

Copyright 2024 Arizona Regional Multiple Listing Service, Inc. All rights reserved.
Bought with Award Realty

"My job is to find and attract mastery-based agents to the office, protect the culture, and make sure everyone is happy! "






