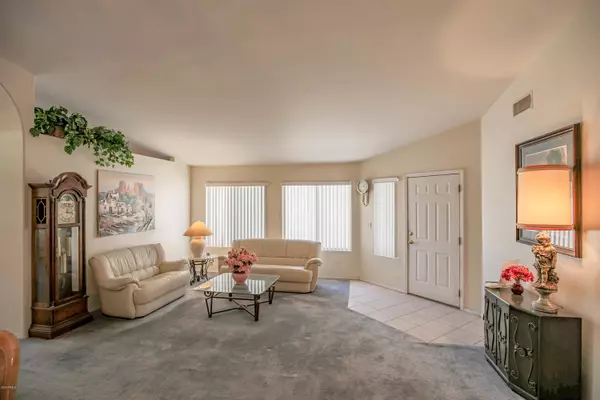$367,800
$368,500
0.2%For more information regarding the value of a property, please contact us for a free consultation.
4 Beds
2 Baths
2,296 SqFt
SOLD DATE : 08/26/2020
Key Details
Sold Price $367,800
Property Type Single Family Home
Sub Type Single Family - Detached
Listing Status Sold
Purchase Type For Sale
Square Footage 2,296 sqft
Price per Sqft $160
Subdivision Sierra Verde Parcel N
MLS Listing ID 6104342
Sold Date 08/26/20
Bedrooms 4
HOA Fees $27
HOA Y/N Yes
Originating Board Arizona Regional Multiple Listing Service (ARMLS)
Year Built 1997
Annual Tax Amount $2,839
Tax Year 2019
Lot Size 7,400 Sqft
Acres 0.17
Property Description
Honey stop the car, this is it! O **FLOORING ALLOWANCE/BUYER CONCESSION of $5000 with acceptable offer!! HIGH Rated Schools! 4 bedroom plus den/man cave/teen room- Awesome
multi-generational floorplan with 2 bedrooms split with own living area & bathroom access. Big, open kitchen with island, tiled backsplash, & eat in kitchen with bay window! Features 42 inch upper cabinets, convenient Lazy Susan, 2 spice drawer pull outs, 5 burner gas stove & large pantry! Vaulted ceilings! Double sinks in both bathrooms! Spacious master suite with high ceilings, his & her closets, separate tub & shower! Enjoy your backyard with extended covered paver patio. Citrus trees, small raised garden & storage! Exterior painted in last few years. TRANE ACs in 2017! Solar too! Low Utils! Make this HOME Today
Location
State AZ
County Maricopa
Community Sierra Verde Parcel N
Direction South on 75ave. Turn Left (East) onto Rose Garden to 74th Ave, Left (West) on Trails, Right (North) on 74Ln, Right (East) on Firebird
Rooms
Other Rooms Family Room
Master Bedroom Split
Den/Bedroom Plus 5
Separate Den/Office Y
Interior
Interior Features Vaulted Ceiling(s), Kitchen Island, Pantry, Double Vanity, Full Bth Master Bdrm, Separate Shwr & Tub
Heating Natural Gas
Cooling Refrigeration
Flooring Carpet, Tile
Fireplaces Number No Fireplace
Fireplaces Type None
Fireplace No
Window Features Double Pane Windows
SPA None
Exterior
Exterior Feature Covered Patio(s), Patio, Storage
Garage Spaces 2.0
Garage Description 2.0
Fence Block
Pool None
Community Features Biking/Walking Path
Utilities Available APS, SW Gas
Amenities Available Management
Waterfront No
Roof Type Tile
Private Pool No
Building
Lot Description Desert Back, Desert Front
Story 1
Builder Name Trend
Sewer Public Sewer
Water City Water
Structure Type Covered Patio(s),Patio,Storage
Schools
Elementary Schools Sierra Verde Elementary
Middle Schools Sierra Vista Elementary School
High Schools Mountain Ridge High School
School District Deer Valley Unified District
Others
HOA Name Arrowhead Ranch
HOA Fee Include Maintenance Grounds
Senior Community No
Tax ID 200-21-744
Ownership Fee Simple
Acceptable Financing Cash, Conventional, FHA, VA Loan
Horse Property N
Listing Terms Cash, Conventional, FHA, VA Loan
Financing FHA
Read Less Info
Want to know what your home might be worth? Contact us for a FREE valuation!

Our team is ready to help you sell your home for the highest possible price ASAP

Copyright 2024 Arizona Regional Multiple Listing Service, Inc. All rights reserved.
Bought with HomeSmart

"My job is to find and attract mastery-based agents to the office, protect the culture, and make sure everyone is happy! "






