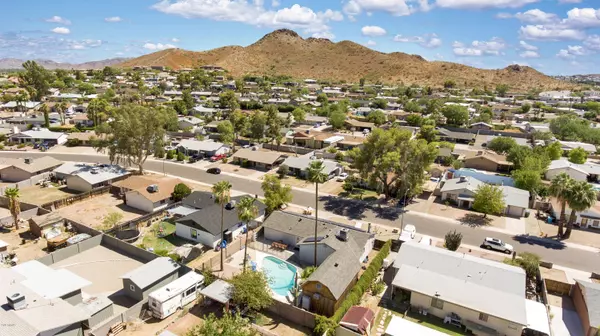$300,700
$293,900
2.3%For more information regarding the value of a property, please contact us for a free consultation.
3 Beds
1.75 Baths
1,624 SqFt
SOLD DATE : 08/27/2020
Key Details
Sold Price $300,700
Property Type Single Family Home
Sub Type Single Family - Detached
Listing Status Sold
Purchase Type For Sale
Square Footage 1,624 sqft
Price per Sqft $185
Subdivision Paradise Plaza Sub 2
MLS Listing ID 6110314
Sold Date 08/27/20
Style Ranch
Bedrooms 3
HOA Y/N No
Originating Board Arizona Regional Multiple Listing Service (ARMLS)
Year Built 1970
Annual Tax Amount $1,621
Tax Year 2019
Lot Size 6,785 Sqft
Acres 0.16
Property Description
Look no further! This North Phoenix beauty is everything you have been waiting for! Beautiful mountain views (Shadow & Lookout Mountains), a sparkling pool, and NO HOA. There is an add'l 425 sf of refrigerated flex space for your office/workshop/gym – an ideal work-from-home environment.
This nice open floor plan offers 3bd/1.75ba and is situated on a wonderful N/S lot! Freshly painted exterior & neutral tones inside. New roof (home and workshop), new A/C, and (leased) solar, help keep energy costs low.
Enjoy your extended outdoor living space that is perfect for entertaining. Low maintenance, desert landscaping make life great in your own oasis in the desert.
Awesome hiking trails, lots of great shopping & popular dining spots nearby. Located near the 51 & Loop 101. Welcome hom
Location
State AZ
County Maricopa
Community Paradise Plaza Sub 2
Direction From Greenway Pkwy, south on Cave Creek, left on Nisbet, right on 24th Pl, left on Hillery Drive. Property on left (north side of street).
Rooms
Other Rooms Separate Workshop
Master Bedroom Split
Den/Bedroom Plus 3
Separate Den/Office N
Interior
Interior Features Eat-in Kitchen, No Interior Steps, 3/4 Bath Master Bdrm, High Speed Internet, Granite Counters
Heating Natural Gas
Cooling Programmable Thmstat, Ceiling Fan(s)
Flooring Carpet, Laminate, Tile
Fireplaces Type 1 Fireplace
Fireplace Yes
SPA None
Exterior
Parking Features RV Gate
Fence Wood
Pool Variable Speed Pump, Diving Pool, Fenced, Private
Community Features Near Bus Stop
Utilities Available APS, SW Gas
Amenities Available None
View Mountain(s)
Roof Type Composition
Private Pool Yes
Building
Lot Description Gravel/Stone Front, Gravel/Stone Back
Story 1
Builder Name unknown
Sewer Public Sewer
Water City Water
Architectural Style Ranch
New Construction No
Schools
Elementary Schools Hidden Hills Elementary School
Middle Schools Greenway Middle School
High Schools North Canyon High School
School District Paradise Valley Unified District
Others
HOA Fee Include No Fees
Senior Community No
Tax ID 214-66-157
Ownership Fee Simple
Acceptable Financing Cash, Conventional, FHA, VA Loan
Horse Property N
Listing Terms Cash, Conventional, FHA, VA Loan
Financing Conventional
Read Less Info
Want to know what your home might be worth? Contact us for a FREE valuation!

Our team is ready to help you sell your home for the highest possible price ASAP

Copyright 2024 Arizona Regional Multiple Listing Service, Inc. All rights reserved.
Bought with Realty USA Southwest

"My job is to find and attract mastery-based agents to the office, protect the culture, and make sure everyone is happy! "






