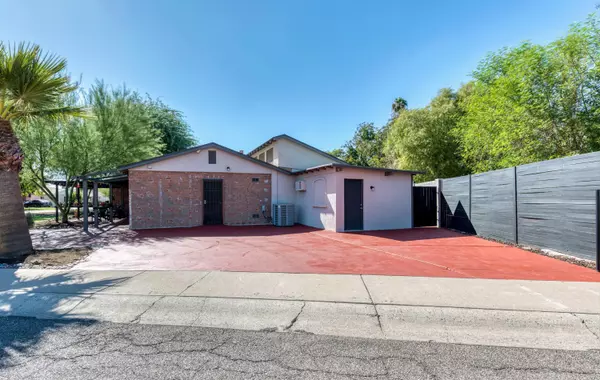$490,000
$490,000
For more information regarding the value of a property, please contact us for a free consultation.
3 Beds
2 Baths
2,381 SqFt
SOLD DATE : 09/24/2020
Key Details
Sold Price $490,000
Property Type Single Family Home
Sub Type Single Family - Detached
Listing Status Sold
Purchase Type For Sale
Square Footage 2,381 sqft
Price per Sqft $205
Subdivision Bel Air Blk 10_& 11
MLS Listing ID 6119379
Sold Date 09/24/20
Style Ranch
Bedrooms 3
HOA Y/N No
Originating Board Arizona Regional Multiple Listing Service (ARMLS)
Year Built 1949
Annual Tax Amount $2,447
Tax Year 2019
Lot Size 9,091 Sqft
Acres 0.21
Property Description
Meticulously cared for does not come close to describing this stunning vintage ranch home with tons of natural light & on a desirable corner lot. The owners have taken great pride & it shows in the details. The open kitchen is a chef's dream with appliances such as a KitchenAid refrigerator & dishwasher, Bosch Oven & built-in microwave, & large Amana 5-burner gas cooktop. The backyard is an extremely private entertainer's oasis with covered patio featuring a sunbrella covering & fun bistro lights all overlooking a stunning diving pool. Master bedroom has a large walk-in closet & the secondary full-bath can double as a pool bath with separate entrance. The neighborhood is just north of the Willo district, close to great restaurants, shopping, as well as the Light Rail.
Location
State AZ
County Maricopa
Community Bel Air Blk 10_& 11
Direction West on Indian School Road to next street (Westview). North on Westview to Mackenzie Drive. Home on West side of street (corner lot).
Rooms
Other Rooms Great Room, Family Room
Den/Bedroom Plus 3
Separate Den/Office N
Interior
Interior Features Eat-in Kitchen, No Interior Steps, Vaulted Ceiling(s), Kitchen Island, Pantry, High Speed Internet, Granite Counters
Heating Natural Gas
Cooling Refrigeration, Programmable Thmstat, Wall/Window Unit(s), Ceiling Fan(s)
Flooring Carpet, Stone
Fireplaces Number No Fireplace
Fireplaces Type None
Fireplace No
Window Features Vinyl Frame,Double Pane Windows,Low Emissivity Windows
SPA None
Exterior
Exterior Feature Covered Patio(s), Gazebo/Ramada, Patio, Private Yard, Storage
Fence Block
Pool Variable Speed Pump, Diving Pool, Private
Community Features Near Light Rail Stop, Near Bus Stop
Utilities Available APS, SW Gas
Amenities Available None
Waterfront No
Roof Type Composition
Private Pool Yes
Building
Lot Description Sprinklers In Rear, Sprinklers In Front, Desert Back, Desert Front, Gravel/Stone Front, Gravel/Stone Back, Synthetic Grass Back
Story 1
Builder Name Unknown
Sewer Sewer in & Cnctd, Public Sewer
Water City Water
Architectural Style Ranch
Structure Type Covered Patio(s),Gazebo/Ramada,Patio,Private Yard,Storage
Schools
Elementary Schools Encanto School
Middle Schools Osborn Middle School
High Schools Central High School
School District Phoenix Union High School District
Others
HOA Fee Include No Fees
Senior Community No
Tax ID 155-49-001
Ownership Fee Simple
Acceptable Financing Cash, Conventional, VA Loan
Horse Property N
Listing Terms Cash, Conventional, VA Loan
Financing Conventional
Read Less Info
Want to know what your home might be worth? Contact us for a FREE valuation!

Our team is ready to help you sell your home for the highest possible price ASAP

Copyright 2024 Arizona Regional Multiple Listing Service, Inc. All rights reserved.
Bought with My Home Group Real Estate

"My job is to find and attract mastery-based agents to the office, protect the culture, and make sure everyone is happy! "






