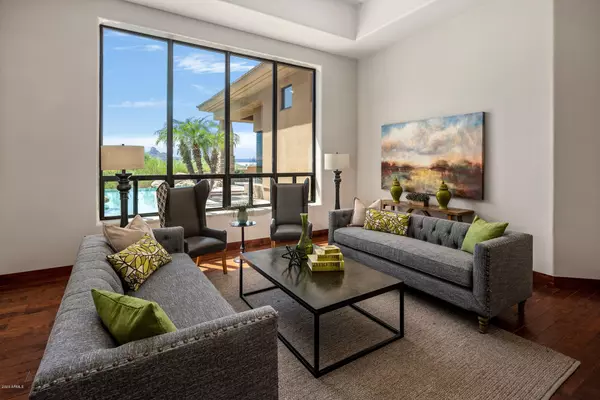$1,475,000
$1,500,000
1.7%For more information regarding the value of a property, please contact us for a free consultation.
4 Beds
4.5 Baths
4,763 SqFt
SOLD DATE : 10/16/2020
Key Details
Sold Price $1,475,000
Property Type Single Family Home
Sub Type Single Family - Detached
Listing Status Sold
Purchase Type For Sale
Square Footage 4,763 sqft
Price per Sqft $309
Subdivision Troon Village
MLS Listing ID 6111484
Sold Date 10/16/20
Bedrooms 4
HOA Fees $172/ann
HOA Y/N Yes
Originating Board Arizona Regional Multiple Listing Service (ARMLS)
Year Built 2000
Annual Tax Amount $5,680
Tax Year 2019
Lot Size 0.529 Acres
Acres 0.53
Property Description
This custom home in the guard gated Troon Village community offers timeless design and spectacular mountain views. This SW Contemporary is located on a private corner lot and designed to showcase the views in all directions. New owners can relax and celebrate the good life both inside and out as this home has been recently updated, features a flexible floor plan, and resort style backyard. The living and family rooms offer wood floors, 12' plus ceilings, and big picture windows for taking in the endless views. The gourmet kitchen features high end stainless appliances, an oversized island/breakfast bar, butler's pantry, and a ''one of a kind'' breakfast nook with butted glass windows for enjoying the breathtaking mountain views by day and the glorious sunsets in the evening. The spacious kitchen flows effortlessly into the casual dining and family room and features the highly desirable open concept. The family room offers a floor to ceiling stack stone gas fireplace, and a wet bar with cabinetry and seating. The executive office is near the master suite which is split from the other 3 en-suite secondary bedrooms. The generous master suite features a gas fireplace, a private covered patio, and a luxurious master bathroom which offers dual vanities, walk-in shower, soaking tub, dual water closets, and a spacious walk-in closet. Recent upgrades include: interior paint, cabinets painted, trendy light fixtures, and all bedrooms have new carpet. The resort style backyard is the perfect place to relax or entertain with a generous covered patio, built in BBQ, gas firepit, and a resort style pool and spa. For buyers that appreciate views and privacy, this home will not disappoint, as it truly offers 180 degree views of mountains, peaks, boulder outcroppings, desert landscape and our amazing AZ sunsets.
Location
State AZ
County Maricopa
Community Troon Village
Direction Left on Windy Walk to guard gate. Follow Windy Walk to the very end and take the last street north which is Desert Troon Lane. Left on 114th St. House is on the corner. DO NOT USE GPS directions.
Rooms
Other Rooms Family Room
Den/Bedroom Plus 5
Separate Den/Office Y
Interior
Interior Features Eat-in Kitchen, Breakfast Bar, 9+ Flat Ceilings, Drink Wtr Filter Sys, Fire Sprinklers, Wet Bar, Kitchen Island, Pantry, Double Vanity, Full Bth Master Bdrm, Separate Shwr & Tub, High Speed Internet, Granite Counters
Heating Natural Gas
Cooling Refrigeration, Programmable Thmstat, Ceiling Fan(s)
Flooring Carpet, Stone, Tile, Wood
Fireplaces Type 2 Fireplace, Family Room, Master Bedroom, Gas
Fireplace Yes
Window Features Double Pane Windows,Tinted Windows
SPA None
Exterior
Exterior Feature Covered Patio(s), Patio, Private Street(s), Private Yard, Built-in Barbecue
Garage Electric Door Opener
Garage Spaces 3.0
Garage Description 3.0
Fence Block, Partial, Wrought Iron
Pool Private
Community Features Gated Community, Golf
Utilities Available APS, SW Gas
Amenities Available Club, Membership Opt, Management, Rental OK (See Rmks)
Waterfront No
View City Lights, Mountain(s)
Roof Type Tile
Parking Type Electric Door Opener
Private Pool Yes
Building
Lot Description Sprinklers In Rear, Sprinklers In Front, Corner Lot, Desert Back, Desert Front, Gravel/Stone Front, Gravel/Stone Back, Auto Timer H2O Front, Auto Timer H2O Back
Story 1
Builder Name Custom
Sewer Public Sewer
Water City Water
Structure Type Covered Patio(s),Patio,Private Street(s),Private Yard,Built-in Barbecue
Schools
Elementary Schools Desert Sun Academy
Middle Schools Sonoran Trails Middle School
High Schools Cactus Shadows High School
School District Cave Creek Unified District
Others
HOA Name Troon Mountain
HOA Fee Include Maintenance Grounds,Street Maint
Senior Community No
Tax ID 217-57-286
Ownership Fee Simple
Acceptable Financing Cash, Conventional
Horse Property N
Listing Terms Cash, Conventional
Financing Conventional
Read Less Info
Want to know what your home might be worth? Contact us for a FREE valuation!

Our team is ready to help you sell your home for the highest possible price ASAP

Copyright 2024 Arizona Regional Multiple Listing Service, Inc. All rights reserved.
Bought with Arizona Best Real Estate

"My job is to find and attract mastery-based agents to the office, protect the culture, and make sure everyone is happy! "






