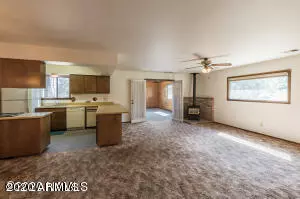$377,000
$359,000
5.0%For more information regarding the value of a property, please contact us for a free consultation.
3 Beds
2 Baths
1,573 SqFt
SOLD DATE : 10/19/2020
Key Details
Sold Price $377,000
Property Type Single Family Home
Sub Type Single Family - Detached
Listing Status Sold
Purchase Type For Sale
Square Footage 1,573 sqft
Price per Sqft $239
Subdivision Timberline Estates
MLS Listing ID 6126772
Sold Date 10/19/20
Bedrooms 3
HOA Y/N No
Originating Board Arizona Regional Multiple Listing Service (ARMLS)
Year Built 1984
Annual Tax Amount $1,754
Tax Year 2019
Lot Size 1.121 Acres
Acres 1.12
Property Description
SPECIAL OPPORTUNITY - OWN YOUR HOME in FLAGSTAFF!! SINGLE STORY - 3 BEDROOM – 2 BATH – 2 CAR GARAGE! OVER 1 ACRE OF LAND, MOUNTAIN VIEWS, MATURE PINE TREES, Offered at an AMAZING VALUE!! / Home Needs some Updating but has the Structural Features you are looking for! KITCHEN & FORMAL DINING AREA Overlooks a SPACIOUS GREAT ROOM with a REGENCY CLASSIC STOVE (Gas) and plenty of NATURAL LIGHTING. The VERSATILE BONUS ROOM has a Beautiful MOUNTAIN VIEWS, Dedicated WATERFORD WOOD STOVE and DOUBLE DOORS that can open out to the GREAT ROOM for a Larger Open Area. Bonus Room can be closed for PRIVACY and utilized as a WORK AREA, DEN, WORKOUT AREA, or CRAFT ROOM. If you like the OUTDOORS & want MAGNIFICENT MOUNTAIN VIEWS here it is. Enjoy a PEACEFUL LOCATION, FREEDOM IN THE OUTDOORS and NO HOA!
Location
State AZ
County Coconino
Community Timberline Estates
Direction West on Campbell Ave to N Pinon ST / SOUTH on Pinon to El Oro Dr / WEST on El Oro and your NEW HOME will be on your left.
Rooms
Other Rooms Great Room, BonusGame Room
Master Bedroom Downstairs
Den/Bedroom Plus 5
Separate Den/Office Y
Interior
Interior Features Master Downstairs, Breakfast Bar, No Interior Steps, Pantry, Full Bth Master Bdrm
Heating Natural Gas
Cooling Ceiling Fan(s)
Flooring Carpet, Laminate
Fireplaces Type 2 Fireplace, Free Standing, Family Room, Gas
Fireplace Yes
Window Features Double Pane Windows
SPA None
Exterior
Exterior Feature Circular Drive
Parking Features Dir Entry frm Garage, Electric Door Opener
Garage Spaces 2.0
Garage Description 2.0
Fence Wire
Pool None
Utilities Available City Electric, City Gas
Amenities Available None
View Mountain(s)
Roof Type Composition
Private Pool No
Building
Lot Description Natural Desert Back, Natural Desert Front
Story 1
Builder Name Unknown
Sewer Septic in & Cnctd, Septic Tank
Water Pvt Water Company
Structure Type Circular Drive
New Construction No
Schools
Elementary Schools Out Of Maricopa Cnty
Middle Schools Out Of Maricopa Cnty
High Schools Out Of Maricopa Cnty
School District Out Of Area
Others
HOA Fee Include No Fees
Senior Community No
Tax ID 301-76-020
Ownership Fee Simple
Acceptable Financing Cash, Conventional, FHA, VA Loan
Horse Property Y
Listing Terms Cash, Conventional, FHA, VA Loan
Financing Conventional
Read Less Info
Want to know what your home might be worth? Contact us for a FREE valuation!

Our team is ready to help you sell your home for the highest possible price ASAP

Copyright 2024 Arizona Regional Multiple Listing Service, Inc. All rights reserved.
Bought with FSR Realty

"My job is to find and attract mastery-based agents to the office, protect the culture, and make sure everyone is happy! "






