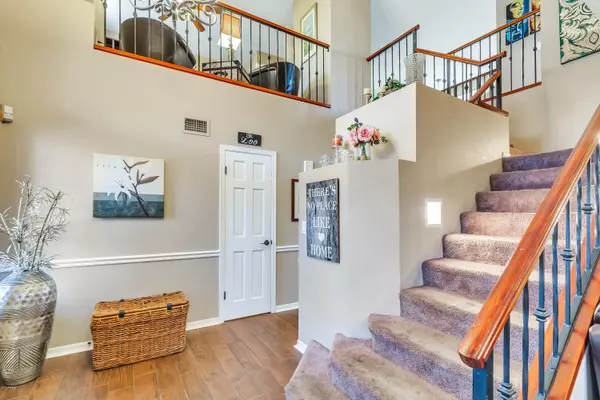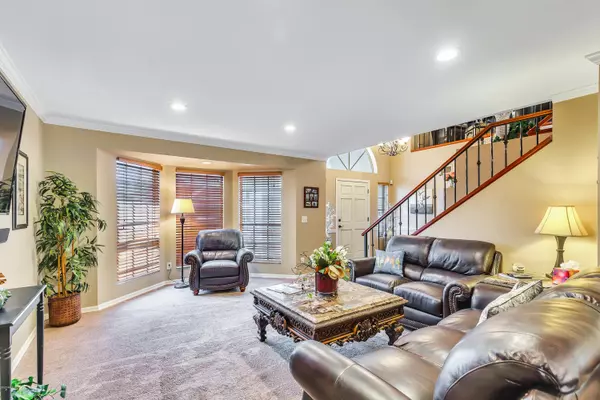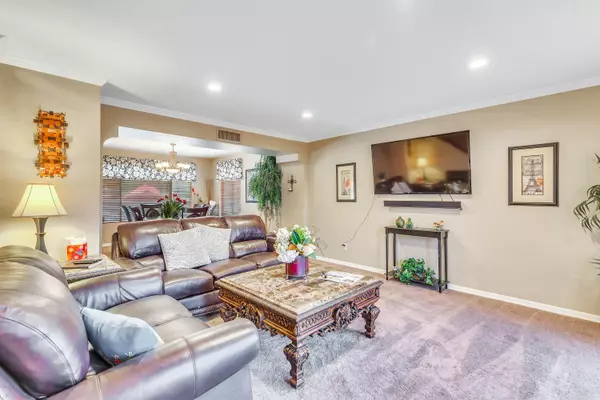$451,000
$439,900
2.5%For more information regarding the value of a property, please contact us for a free consultation.
5 Beds
3.5 Baths
3,566 SqFt
SOLD DATE : 07/16/2020
Key Details
Sold Price $451,000
Property Type Single Family Home
Sub Type Single Family - Detached
Listing Status Sold
Purchase Type For Sale
Square Footage 3,566 sqft
Price per Sqft $126
Subdivision Vistas At Arrowhead Ranch
MLS Listing ID 6085738
Sold Date 07/16/20
Style Contemporary
Bedrooms 5
HOA Fees $50/qua
HOA Y/N Yes
Originating Board Arizona Regional Multiple Listing Service (ARMLS)
Year Built 1988
Annual Tax Amount $2,706
Tax Year 2019
Lot Size 6,500 Sqft
Acres 0.15
Property Description
Spacious, beautifully maintained Home!
This home is a must see with a fully completed basement area that has two bedrooms its own bath and a large living room with wood burning fireplace. Great space for additional family, in-law area or teen space. The main floor has a gorgeous modern kitchen that has been upgraded recently, eating area for the family and a comfortable family room with wood burning fireplace. There is also a formal living space with dining area that will accommodate a large table for that family gathering. Upstairs you will have a nice quiet space or office to get away and relax. The master suite is separated from the two additional bedrooms and has its own master bath which has been updated recently. It is your own private oasis within this beautiful home. This home not only has too many upgrades to list here but you will go out to the inviting redone pool which is fully fenced to keep the whole family safe when not in use. The deck off the master is a great place to watch the sun set and enjoy an adult beverage. The full patio downstairs allows for great family gatherings and the beautiful grassy area adds the wonderful ambiance. This home has so much to offer. Don't miss the epoxy floor in the garage. This is one you will want your clients to see. Make your appointment today. Check out all the upgrades in the document tab, new air units, new roof including all new tile, even new blown in insulation...etc.
Location
State AZ
County Maricopa
Community Vistas At Arrowhead Ranch
Direction From 67th Ave head west on Utopia Rd. .to 69th Ave turn right and then left on Oraibi. Home is on the right.
Rooms
Other Rooms Library-Blt-in Bkcse, Family Room
Basement Finished, Full
Master Bedroom Split
Den/Bedroom Plus 7
Separate Den/Office Y
Interior
Interior Features Upstairs, Eat-in Kitchen, Vaulted Ceiling(s), Kitchen Island, Pantry, Double Vanity, Full Bth Master Bdrm, Separate Shwr & Tub, High Speed Internet, Granite Counters
Heating Electric
Cooling Refrigeration, Programmable Thmstat, Ceiling Fan(s)
Flooring Carpet, Tile, Wood
Fireplaces Type 2 Fireplace
Fireplace Yes
SPA None
Exterior
Exterior Feature Balcony, Covered Patio(s), Patio
Parking Features Electric Door Opener
Garage Spaces 2.0
Garage Description 2.0
Fence Block
Pool Fenced, Private
Community Features Golf, Biking/Walking Path
Utilities Available APS
Amenities Available Management
Roof Type Tile
Private Pool Yes
Building
Lot Description Sprinklers In Rear, Sprinklers In Front, Grass Front, Grass Back, Auto Timer H2O Front, Auto Timer H2O Back
Story 3
Sewer Public Sewer
Water City Water
Architectural Style Contemporary
Structure Type Balcony,Covered Patio(s),Patio
New Construction No
Schools
Elementary Schools Arrowhead Elementary School - Glendale
Middle Schools Highland Lakes School
High Schools Mountain Ridge High School
School District Deer Valley Unified District
Others
HOA Name Arrowhead
HOA Fee Include Maintenance Grounds
Senior Community No
Tax ID 200-34-282
Ownership Fee Simple
Acceptable Financing Cash, Conventional, FHA, VA Loan
Horse Property N
Listing Terms Cash, Conventional, FHA, VA Loan
Financing Conventional
Read Less Info
Want to know what your home might be worth? Contact us for a FREE valuation!

Our team is ready to help you sell your home for the highest possible price ASAP

Copyright 2024 Arizona Regional Multiple Listing Service, Inc. All rights reserved.
Bought with Neighborhood Experts

"My job is to find and attract mastery-based agents to the office, protect the culture, and make sure everyone is happy! "






