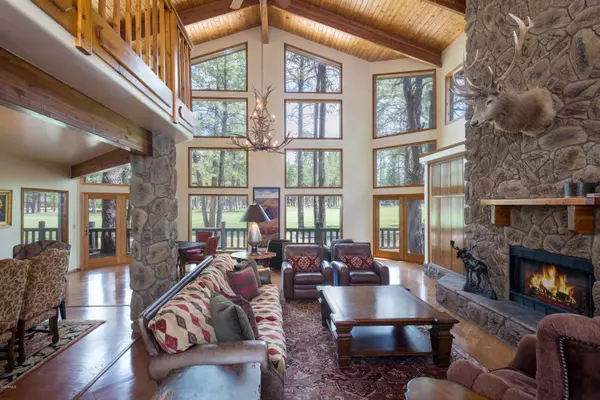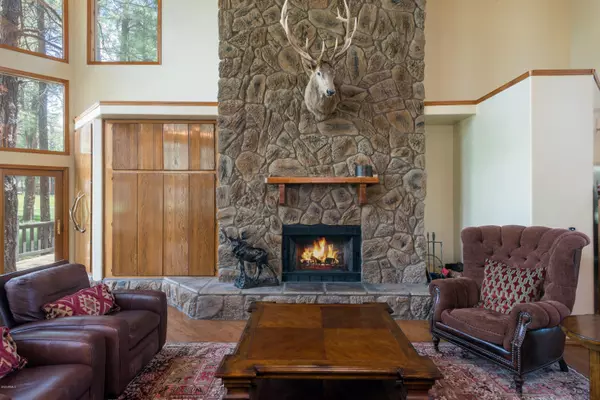$915,000
$899,000
1.8%For more information regarding the value of a property, please contact us for a free consultation.
3 Beds
3.5 Baths
3,455 SqFt
SOLD DATE : 07/08/2020
Key Details
Sold Price $915,000
Property Type Single Family Home
Sub Type Single Family - Detached
Listing Status Sold
Purchase Type For Sale
Square Footage 3,455 sqft
Price per Sqft $264
Subdivision Forest Highlands
MLS Listing ID 6082334
Sold Date 07/08/20
Style Ranch
Bedrooms 3
HOA Fees $950/mo
HOA Y/N Yes
Originating Board Arizona Regional Multiple Listing Service (ARMLS)
Year Built 1989
Annual Tax Amount $2,019
Tax Year 8278
Lot Size 0.511 Acres
Acres 0.51
Property Description
Updated home on #3 of the Canyon Course with expansive golf views from every room!! This custom built home is light & bright with vaulted ceilings, expansive windows, open floor plan with chef's kitchen & SS appliances, large great room with cozy fireplace, dining area, plus kitchen nook. Updated cabinetry, wool carpet, wood floors, and neutral paint. Main floor master with fireplace & large bath. Additional en-suite guest room on main floor. Upstairs loft/game area and third bedroom and bath. Newer roof, paint, furnace, & sewer grinder. Abundant storage and 3 car garage on over a 1/2 acre lot. Private & peaceful large deck perfect for relaxing & entertaining while taking in the mountain air! Convenient location within walking / biking distance to both the Meadows and Canyon clubhouses
Location
State AZ
County Coconino
Community Forest Highlands
Direction Through guard gate on Forest Highlands Dr to Griffiths Spring, left to the 7th home on left in cul-de-sac
Rooms
Other Rooms Loft, Great Room
Master Bedroom Downstairs
Den/Bedroom Plus 4
Separate Den/Office N
Interior
Interior Features Master Downstairs, Vaulted Ceiling(s), Kitchen Island, Double Vanity, Separate Shwr & Tub, Granite Counters
Heating Natural Gas
Cooling Ceiling Fan(s)
Flooring Carpet, Stone, Wood
Fireplaces Type 2 Fireplace, Family Room, Master Bedroom
Fireplace Yes
Window Features Double Pane Windows
SPA None
Exterior
Exterior Feature Balcony, Covered Patio(s)
Parking Features Dir Entry frm Garage
Garage Spaces 3.0
Garage Description 3.0
Fence None
Pool None
Community Features Gated Community, Community Spa Htd, Community Spa, Community Pool Htd, Community Pool, Guarded Entry, Golf, Tennis Court(s), Biking/Walking Path, Clubhouse, Fitness Center
Utilities Available Oth Gas (See Rmrks), APS
Amenities Available Management
Roof Type Composition
Private Pool No
Building
Lot Description On Golf Course, Cul-De-Sac, Auto Timer H2O Front
Story 2
Builder Name Unknown
Sewer Private Sewer
Water Pvt Water Company
Architectural Style Ranch
Structure Type Balcony,Covered Patio(s)
New Construction No
Schools
Elementary Schools Other
Middle Schools Other
High Schools Other
School District Out Of Area
Others
HOA Name Forest Highlands
HOA Fee Include Maintenance Grounds
Senior Community No
Tax ID 116-35-007
Ownership Fee Simple
Acceptable Financing Cash, Conventional
Horse Property N
Listing Terms Cash, Conventional
Financing Cash
Read Less Info
Want to know what your home might be worth? Contact us for a FREE valuation!

Our team is ready to help you sell your home for the highest possible price ASAP

Copyright 2024 Arizona Regional Multiple Listing Service, Inc. All rights reserved.
Bought with Launch Powered By Compass

"My job is to find and attract mastery-based agents to the office, protect the culture, and make sure everyone is happy! "






