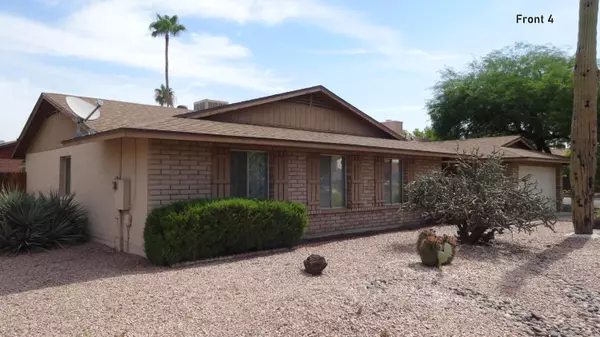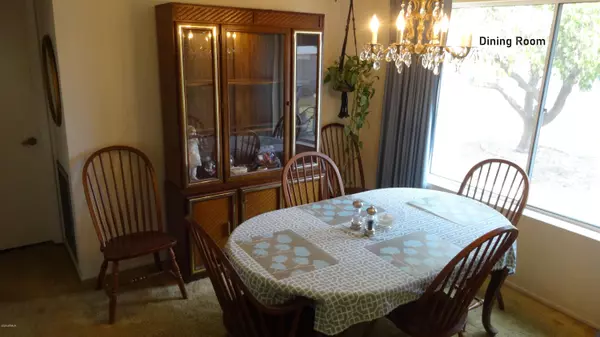$285,000
$282,000
1.1%For more information regarding the value of a property, please contact us for a free consultation.
4 Beds
2 Baths
2,146 SqFt
SOLD DATE : 08/26/2020
Key Details
Sold Price $285,000
Property Type Single Family Home
Sub Type Single Family - Detached
Listing Status Sold
Purchase Type For Sale
Square Footage 2,146 sqft
Price per Sqft $132
Subdivision Roadrunner Estates West Unit 3 Tracts A Thru D
MLS Listing ID 6096661
Sold Date 08/26/20
Style Ranch
Bedrooms 4
HOA Y/N No
Originating Board Arizona Regional Multiple Listing Service (ARMLS)
Year Built 1979
Annual Tax Amount $1,367
Tax Year 2019
Lot Size 9,191 Sqft
Acres 0.21
Property Description
Location, location, LOCATION!!
That's what it's all about.
That, and this beautiful 4 bedroom house is on a corner lot.
Whether you have outgrown your tiny house, or you're looking to have income property, this is the place.
When schools start up again, renting this out for GCC right up the street will be a breeze!
Large living area with remote controlled ceiling fan. Nice family room with a wood burning fireplace.
Formal dining room with crystal chandelier and the galley kitchen has a breakfast nook.Sliding double pane rear glass door that leads to the covered patio.
Large backyard for your pets and has an irrigation system. Double doors lead into the large master suite with ceiling fan and a recently refurbished master shower by Re-Bath with new toilet and tile floor. Guest bath h shower and tub.
Large, extended 2 car garage with drop down ladder attic access.
New electric water heater. 4 ton heat pump for year round comfort. Water softener. Security system through Protection 1.
Solidly built slump block construction.
Desert landscape in front and sides.
Well kept homes in a nice neighborhood with great neighbors.
Quick and easy access to schools and shopping.
Location
State AZ
County Maricopa
Community Roadrunner Estates West Unit 3 Tracts A Thru D
Direction From 59th and Olive, East on Olive to 57th Drive,, North on 57th Drive to Sunnyslope. Home is on the corner of 57th Drive and Sunnyslope.
Rooms
Other Rooms Family Room
Master Bedroom Downstairs
Den/Bedroom Plus 4
Ensuite Laundry WshrDry HookUp Only
Separate Den/Office N
Interior
Interior Features Master Downstairs, Eat-in Kitchen, 3/4 Bath Master Bdrm, High Speed Internet
Laundry Location WshrDry HookUp Only
Heating Electric
Cooling Refrigeration, Both Refrig & Evap, Evaporative Cooling, Ceiling Fan(s)
Flooring Carpet, Vinyl, Tile
Fireplaces Type 1 Fireplace, Family Room
Fireplace Yes
SPA None
Laundry WshrDry HookUp Only
Exterior
Exterior Feature Covered Patio(s)
Garage Electric Door Opener, Extnded Lngth Garage, RV Gate
Garage Spaces 2.0
Garage Description 2.0
Fence Block
Pool None
Community Features Near Bus Stop, Playground
Utilities Available SRP
Amenities Available None
Waterfront No
Roof Type Composition
Parking Type Electric Door Opener, Extnded Lngth Garage, RV Gate
Private Pool No
Building
Lot Description Corner Lot, Desert Front, Gravel/Stone Front, Grass Back
Story 1
Builder Name Unknown
Sewer Public Sewer
Water City Water
Architectural Style Ranch
Structure Type Covered Patio(s)
Schools
Elementary Schools Heritage School
Middle Schools Heritage School
High Schools Ironwood High School
School District Peoria Unified School District
Others
HOA Fee Include No Fees
Senior Community No
Tax ID 148-22-460
Ownership Fee Simple
Acceptable Financing Cash, Conventional, FHA, VA Loan
Horse Property N
Listing Terms Cash, Conventional, FHA, VA Loan
Financing FHA
Read Less Info
Want to know what your home might be worth? Contact us for a FREE valuation!

Our team is ready to help you sell your home for the highest possible price ASAP

Copyright 2024 Arizona Regional Multiple Listing Service, Inc. All rights reserved.
Bought with My Home Group Real Estate

"My job is to find and attract mastery-based agents to the office, protect the culture, and make sure everyone is happy! "






