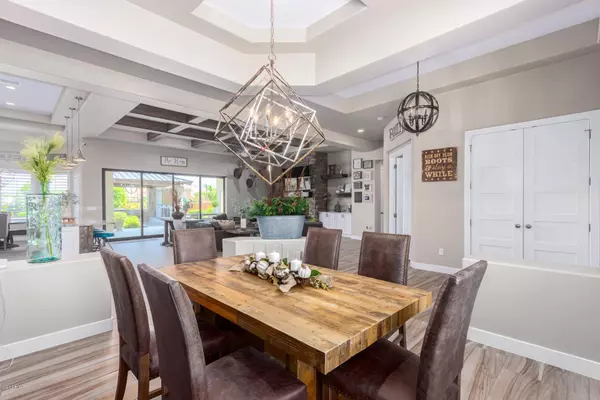$1,262,000
$1,198,750
5.3%For more information regarding the value of a property, please contact us for a free consultation.
4 Beds
3.5 Baths
3,812 SqFt
SOLD DATE : 10/16/2020
Key Details
Sold Price $1,262,000
Property Type Single Family Home
Sub Type Single Family - Detached
Listing Status Sold
Purchase Type For Sale
Square Footage 3,812 sqft
Price per Sqft $331
Subdivision Desert Hills
MLS Listing ID 6127225
Sold Date 10/16/20
Style Ranch
Bedrooms 4
HOA Y/N No
Originating Board Arizona Regional Multiple Listing Service (ARMLS)
Year Built 2017
Annual Tax Amount $4,689
Tax Year 2019
Lot Size 2.347 Acres
Acres 2.35
Property Description
Outstanding Estate & Horse Property w/breathtaking Mountain views & resort style backyard. Ramada, covered built-in BBQ, fireplace, travertine pavers, sparkling pool, synthetic turf, & covered patio with misting system. This is an entertainer's dream home. The horses will love the large corral, & cover from the sun. Architecturally & aesthetically pleasing. Grand open floor plan, open-beam ceilings, handsome wood ''look'' tiled floors, formal dining area, plantation shutters, upgraded lighting, soothing palette, stone fireplace, & ceiling fans. Stunning gourmet kitchen features 2 center islands, breakfast bar, high-end SS appliances, granite counters, subway tiled backsplash, California Closet designed pantry, & plethora of white cabinets w/crown moulding. Custom accent decorating niches. Plus carpet in all the right places. generous sized bedrooms, ample closets/storage, upscale baths w/designer tile, large laundry room w/storage cabinets & sink. Grand master retreat offers patio access, spa-like private en suite, free standing tub, dual sinks, & designer fixtures. This incredible home has it all! See It! Love It! Live It!
This is a Pearl Certified energy efficient home. See Documents tab for certification.
Just to share a few upgrades:
Real wood plantation shutters
4-panel slider door to backyard
Security Cameras
Custom garage cabinets
Trane A/C Units - XV20 - Garage unit (yes, garage is air conditioned) XV18 - two house units.
Charcoal filter with water softener
RO System Stage 7 Flowtech
Air scrubbers
Custom registers throughout house
Porter barn wood throughout house
Foam attic lid; south walls of house foamed
Sleeves run from main panel to south lot horse stalls
Two RV gates
Horse arena and two stalls and turn out - water available but no power
Backyard High end Surround Sound System
Pool has cooling and heating heat pump
Custom fencing and gates in front yard, back yard and horse acre.
Location
State AZ
County Maricopa
Community Desert Hills
Direction CAREFREE HIGHWAY TO NORTH ON VIA PUZZOLA .EAST ON CLOUD (TURNS INTO 27TH AVE) CONTINUE HEADING NORTH TO IRVINE RD. WEST TO PROPERTY ON SOUTH. TURN INTO CUL DE SAC FIRST HOME ON LEFT.
Rooms
Other Rooms Great Room, BonusGame Room
Master Bedroom Split
Den/Bedroom Plus 5
Separate Den/Office N
Interior
Interior Features Eat-in Kitchen, Breakfast Bar, 9+ Flat Ceilings, Drink Wtr Filter Sys, No Interior Steps, Soft Water Loop, Kitchen Island, Pantry, Double Vanity, Full Bth Master Bdrm, Separate Shwr & Tub, High Speed Internet, Granite Counters
Heating Electric
Cooling Refrigeration, Ceiling Fan(s)
Flooring Carpet, Tile
Fireplaces Type 2 Fireplace, Exterior Fireplace, Living Room, Gas
Fireplace Yes
Window Features Double Pane Windows
SPA None
Laundry Engy Star (See Rmks)
Exterior
Exterior Feature Covered Patio(s), Playground, Gazebo/Ramada, Patio, Built-in Barbecue
Parking Features Dir Entry frm Garage, Electric Door Opener, RV Garage
Garage Spaces 8.0
Garage Description 8.0
Fence Block, Other, Wrought Iron, See Remarks
Pool Play Pool, Heated, Private
Utilities Available Propane
Amenities Available None
View Mountain(s)
Roof Type Tile
Private Pool Yes
Building
Lot Description Sprinklers In Front, Desert Front, Cul-De-Sac, Dirt Back, Gravel/Stone Front, Synthetic Grass Back
Story 1
Builder Name NORTH MOUNTAIN
Sewer Septic in & Cnctd
Water Shared Well
Architectural Style Ranch
Structure Type Covered Patio(s),Playground,Gazebo/Ramada,Patio,Built-in Barbecue
New Construction No
Schools
Elementary Schools Desert Mountain School
Middle Schools Desert Mountain School
High Schools Boulder Creek High School
School District Deer Valley Unified District
Others
HOA Fee Include No Fees
Senior Community No
Tax ID 203-35-022-B
Ownership Fee Simple
Acceptable Financing Cash, Conventional
Horse Property Y
Horse Feature Corral(s)
Listing Terms Cash, Conventional
Financing Conventional
Read Less Info
Want to know what your home might be worth? Contact us for a FREE valuation!

Our team is ready to help you sell your home for the highest possible price ASAP

Copyright 2024 Arizona Regional Multiple Listing Service, Inc. All rights reserved.
Bought with Realty Executives

"My job is to find and attract mastery-based agents to the office, protect the culture, and make sure everyone is happy! "






