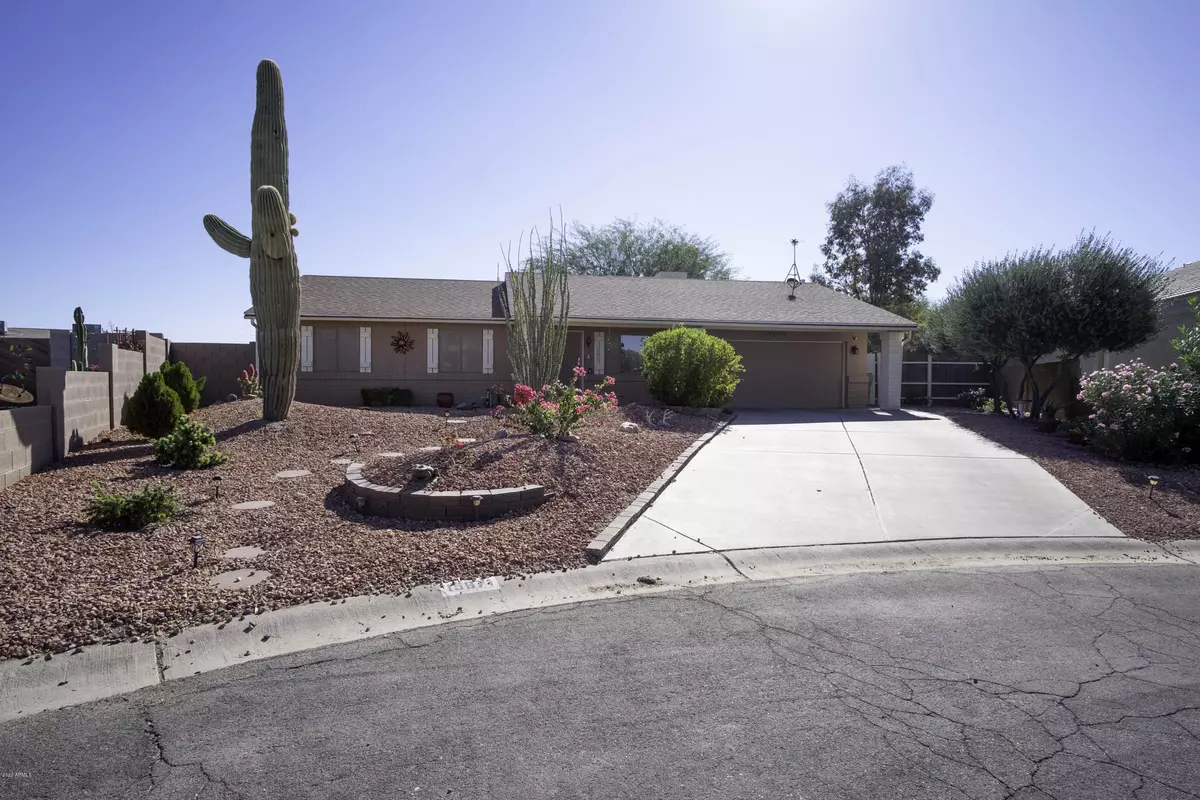$202,000
$199,000
1.5%For more information regarding the value of a property, please contact us for a free consultation.
2 Beds
1.75 Baths
1,405 SqFt
SOLD DATE : 11/27/2020
Key Details
Sold Price $202,000
Property Type Single Family Home
Sub Type Single Family - Detached
Listing Status Sold
Purchase Type For Sale
Square Footage 1,405 sqft
Price per Sqft $143
Subdivision Arizona City Unit Ten
MLS Listing ID 6151771
Sold Date 11/27/20
Style Ranch
Bedrooms 2
HOA Y/N No
Originating Board Arizona Regional Multiple Listing Service (ARMLS)
Year Built 1988
Annual Tax Amount $634
Tax Year 2020
Lot Size 10,734 Sqft
Acres 0.25
Property Description
Beautiful well cared for home in a private, quite cul de sac. Views of Paradise Lake. This 2 bedroom has a bonus room which could easily be used as a third bedroom, den or office. Bonus room has french doors into the Living room-Carpeted. Master has a full bath and walk in closet with lots of storage space. Master carpeted and has a tiled shower area. Living/Family room is spacious and faces the kitchen. Kitchen has a eat in kitchen or can be used also as a larger dining room area. Kitchen features: Refrigerator, garbage disposal. Arizona Room off Kitchen. Ceiling fans throughout home and vertical blinds. Washer/Dryer inc. Shelving in Laundry room. Rear Back yard is enormous. Yard has many mature trees and foliage. Security Doors and window screens. Home has gutters. Work room or extra storage space in Garage. This home has A/C and Cooler. Cooler never used. This is a quiet retreat that you will absolutely Love! Property has a block wall and walk in gates. Beautiful and serene Paradise lake setting. Irrigation System installed for easy watering. Backyard drainage. Lot's of extras in this home. You will fall in Love. Let this be your Next Dream Home.
Location
State AZ
County Pinal
Community Arizona City Unit Ten
Direction South Sunland Gin Rd to Monaco. West on Monaco to Patagonia. South on Patagonia. Turn left into 1st Cul de sac which is Coral Road.
Rooms
Other Rooms Arizona RoomLanai
Den/Bedroom Plus 3
Separate Den/Office Y
Interior
Interior Features Walk-In Closet(s), Eat-in Kitchen, 9+ Flat Ceilings, Full Bth Master Bdrm
Heating Electric
Cooling Refrigeration, Both Refrig & Evap, Ceiling Fan(s)
Flooring Carpet, Tile
Fireplaces Number No Fireplace
Fireplaces Type None
Fireplace No
Window Features Double Pane Windows
SPA None
Laundry Dryer Included, Inside, Wshr/Dry HookUp Only, Washer Included
Exterior
Exterior Feature Private Street(s), Screened in Patio(s)
Garage Spaces 2.0
Garage Description 2.0
Fence Block
Pool None
Community Features Lake Subdivision
Utilities Available APS
Amenities Available None
View Mountain(s)
Roof Type Composition
Building
Lot Description Sprinklers In Rear, Desert Back, Desert Front, Cul-De-Sac
Story 1
Builder Name Unknown
Sewer Public Sewer
Water Pvt Water Company
Architectural Style Ranch
Structure Type Private Street(s), Screened in Patio(s)
New Construction No
Schools
Elementary Schools Toltec Elementary School
Middle Schools Toltec Elementary School
High Schools Casa Grande Union High School
School District Casa Grande Union High School District
Others
HOA Fee Include No Fees
Senior Community No
Tax ID 407-11-523
Ownership Fee Simple
Acceptable Financing Cash, Conventional, FHA, USDA Loan, VA Loan
Horse Property N
Listing Terms Cash, Conventional, FHA, USDA Loan, VA Loan
Financing Conventional
Read Less Info
Want to know what your home might be worth? Contact us for a FREE valuation!

Our team is ready to help you sell your home for the highest possible price ASAP

Copyright 2024 Arizona Regional Multiple Listing Service, Inc. All rights reserved.
Bought with JK Realty

"My job is to find and attract mastery-based agents to the office, protect the culture, and make sure everyone is happy! "






