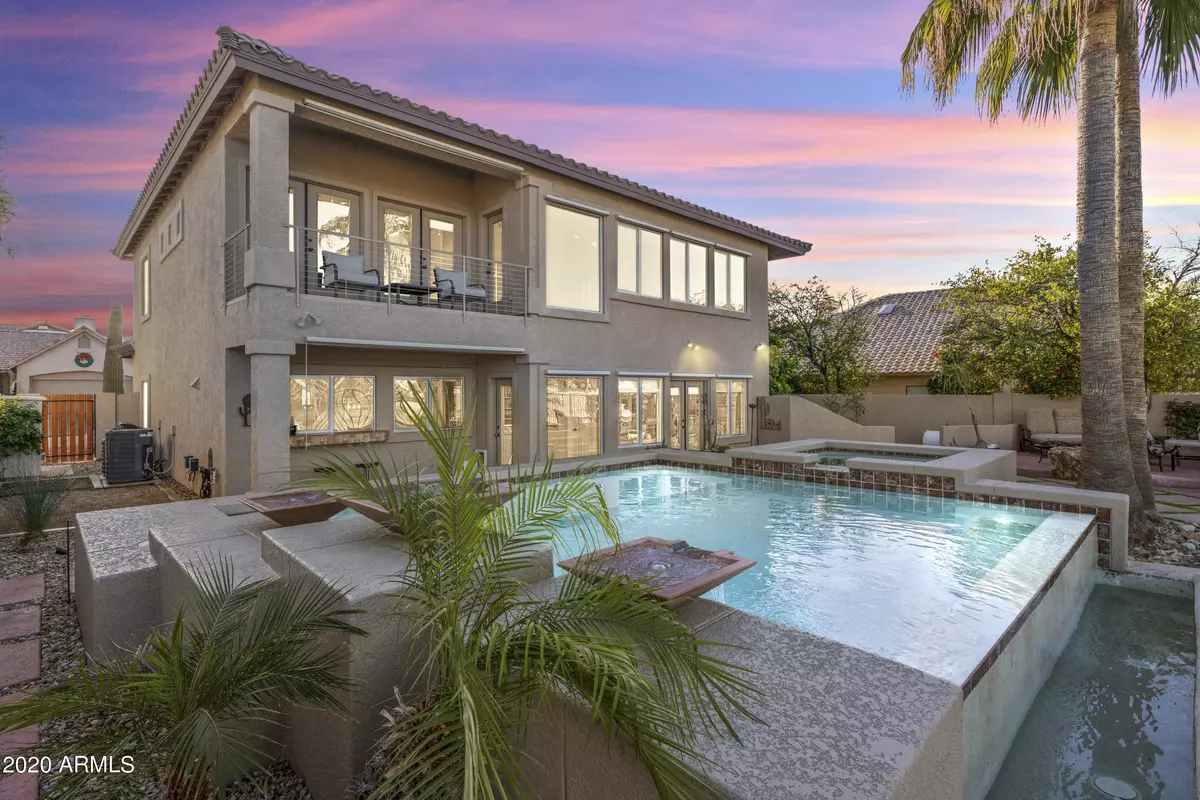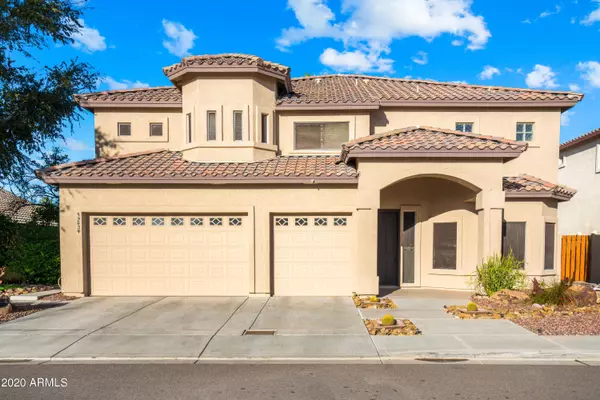$673,000
$699,900
3.8%For more information regarding the value of a property, please contact us for a free consultation.
4 Beds
3.5 Baths
3,957 SqFt
SOLD DATE : 03/11/2021
Key Details
Sold Price $673,000
Property Type Single Family Home
Sub Type Single Family - Detached
Listing Status Sold
Purchase Type For Sale
Square Footage 3,957 sqft
Price per Sqft $170
Subdivision Vistas At Arrowhead Ranch
MLS Listing ID 6170628
Sold Date 03/11/21
Bedrooms 4
HOA Fees $15
HOA Y/N Yes
Originating Board Arizona Regional Multiple Listing Service (ARMLS)
Year Built 2005
Annual Tax Amount $4,448
Tax Year 2020
Lot Size 6,628 Sqft
Acres 0.15
Property Description
Stunning golf course view at this Arrowhead Ranch beauty which sits on the 18th fairway across from the clubhouse! Home features 3 bedrooms and 2.5 baths and includes a Next Gen 900+ sf home within a home with an additional living room with fireplace, kitchenette and master ensuite with walk-in closet. The second story master includes a balcony overlooking the golf course and the secondary upstairs bedrooms share a Jack and Jill bathroom; all bedrooms include walk-in closets. Ceiling fans in every room, coolaroo sun shades on west facing windows and plantation shutters on remaining windows. Backyard boasts a negative edge pool with a spa and great views of the golf course and country club. Close to Arrowhead Mall, hiking, golf, Loop 101 and great schools! Other Features:
Kitchen:
Kitchen cabinets and drawers are all soft close
Lights under upper cabinets on switch
Lower cabinets have roll out drawers
Other Inside Features:
2 built in storage areas
All recessed/canned lighting on dimmers
Upstairs Master:
Dual shower, tiled and with heat lamp
Backyard:
Raised patio in SW corner
Separate entrance to NextGen Suite
Storage Shed
Ground Level AC Unit
Location
State AZ
County Maricopa
Community Vistas At Arrowhead Ranch
Direction North on 67th Ave - West on Utopia - North on 71st Ave to home
Rooms
Other Rooms Great Room, Family Room
Master Bedroom Upstairs
Den/Bedroom Plus 4
Separate Den/Office N
Interior
Interior Features Upstairs, Eat-in Kitchen, Pantry, Double Vanity, Full Bth Master Bdrm, Separate Shwr & Tub, High Speed Internet
Heating Electric
Cooling Refrigeration
Flooring Carpet, Tile, Concrete
Fireplaces Type 2 Fireplace, Gas
Fireplace Yes
Window Features Double Pane Windows
SPA Heated,Private
Exterior
Exterior Feature Covered Patio(s), Patio
Parking Features Electric Door Opener
Garage Spaces 3.0
Garage Description 3.0
Fence Block, Wrought Iron
Pool Heated, Private
Community Features Biking/Walking Path
Utilities Available Propane
Amenities Available Management
Roof Type Tile
Private Pool Yes
Building
Lot Description Sprinklers In Rear, Sprinklers In Front, Desert Back, Desert Front, On Golf Course
Story 2
Builder Name MATTHEWS CUSTOM HOMES INC
Sewer Public Sewer
Water City Water
Structure Type Covered Patio(s),Patio
New Construction No
Schools
Elementary Schools Arrowhead Elementary School - Glendale
Middle Schools Arrowhead Elementary School - Glendale
High Schools Mountain Ridge High School
School District Glendale Union High School District
Others
HOA Name Arrowhead Ranch
HOA Fee Include Maintenance Grounds
Senior Community No
Tax ID 200-34-240-C
Ownership Fee Simple
Acceptable Financing Cash, Conventional, VA Loan
Horse Property N
Listing Terms Cash, Conventional, VA Loan
Financing Conventional
Read Less Info
Want to know what your home might be worth? Contact us for a FREE valuation!

Our team is ready to help you sell your home for the highest possible price ASAP

Copyright 2024 Arizona Regional Multiple Listing Service, Inc. All rights reserved.
Bought with My Home Group Real Estate

"My job is to find and attract mastery-based agents to the office, protect the culture, and make sure everyone is happy! "






