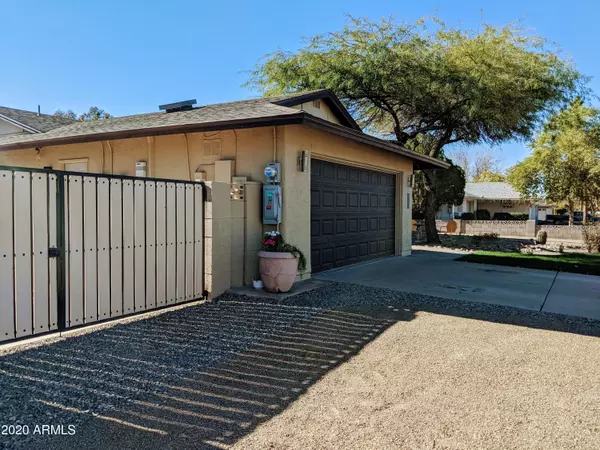$485,000
$489,900
1.0%For more information regarding the value of a property, please contact us for a free consultation.
4 Beds
3.5 Baths
2,360 SqFt
SOLD DATE : 02/05/2021
Key Details
Sold Price $485,000
Property Type Single Family Home
Sub Type Single Family - Detached
Listing Status Sold
Purchase Type For Sale
Square Footage 2,360 sqft
Price per Sqft $205
Subdivision Sunburst Farms 23
MLS Listing ID 6171754
Sold Date 02/05/21
Style Other (See Remarks)
Bedrooms 4
HOA Y/N No
Originating Board Arizona Regional Multiple Listing Service (ARMLS)
Year Built 1974
Annual Tax Amount $2,150
Tax Year 2020
Lot Size 0.370 Acres
Acres 0.37
Property Description
Welcome to your new home! This beautifully remodeled, tri-level home sits on 1/3 acre in the desired, non-HOA Sunburst Farm Community. Its spacious lot is zoned for horses and other farm animals and also features an RV gate and a beautiful gated pool. This home has been well cared for and tastefully updated and boasts a very functional floor plan with an AWESOME 4th bedroom. This is the perfect home for a growing family! This spacious 1/3-acre Sunburst Farms property has a brand new, beautifully landscaped, modern desert front yard with fantastic curb appeal. There is ample space on both the east and west sides of the property for parking your additional vehicles, boat, or RV. The brand-new RV gate allows access to the concrete parking area in the east side yardThe zoning allows for chickens, horses, or sheep to fulfill your urban farm dreams! A huge double gate in the rear of the property allows access to the alley/bridle path. The exterior of the home has been completely remodeled, updated, and painted. The new, modern stone veneer in the front creates a more contemporary feel to the architecture. The roof and air conditioning unit were replaced in summer of 2017, and additional insulation was added in the attic. As you walk up the new paver walkway, you approach an inviting entry door. Upon entering, you step into the beautifully remodeled, open concept kitchen, living room, and dining area. The kitchen features granite countertops and stainless steel appliances; a pantry and an abundance of cabinet storage; a small desk/work station; and a large eat-in kitchen island for family gatherings or entertaining. The powder room and large laundry room are located just beyond the kitchen, with direct access to the 2-car garage. On the upper level, you will find the master bedroom with a walk-in closet, and an ensuite bath that has been stylishly updated. In addition, two secondary bedrooms and a large shared bath have also been completely remodeled. Downstairs, you are greeted by a huge bonus space/family room with an updated wet bar area featuring a sink and mini fridge. The downstairs also features an office cove area; large storage room with natural light; and another secondary bedroom and bath that have been beautifully updated. This home features solid surface flooring throughout: honed travertine flooring in the main living area; engineered hardwood stairs and in upstairs bedrooms; porcelain tile in all bathrooms; and wood-look, waterproof vinyl flooring in the lower level. All interior doors, trim, hardware, plumbing fixtures, and more have been updated. The setting of your new home is one block from a neighborhood park, has easy freeway access, and is close to dining and shopping. This beautiful, modern home allows you to move in, relax, and enjoy the Sunburst Farms lifestyle.
Location
State AZ
County Maricopa
Community Sunburst Farms 23
Rooms
Other Rooms Great Room, Family Room, BonusGame Room
Master Bedroom Upstairs
Den/Bedroom Plus 6
Ensuite Laundry Wshr/Dry HookUp Only
Separate Den/Office Y
Interior
Interior Features Upstairs, Eat-in Kitchen, Breakfast Bar, Drink Wtr Filter Sys, Soft Water Loop, Wet Bar, Kitchen Island, Pantry, 3/4 Bath Master Bdrm, Double Vanity, Granite Counters
Laundry Location Wshr/Dry HookUp Only
Heating Electric, ENERGY STAR Qualified Equipment
Cooling Refrigeration, Ceiling Fan(s), ENERGY STAR Qualified Equipment
Flooring Laminate, Stone, Tile, Wood
Fireplaces Number No Fireplace
Fireplaces Type None
Fireplace No
Window Features Wood Frames,Double Pane Windows
SPA None
Laundry Wshr/Dry HookUp Only
Exterior
Exterior Feature Covered Patio(s), Private Yard, Storage
Garage Dir Entry frm Garage, Electric Door Opener, RV Gate, RV Access/Parking
Garage Spaces 2.0
Garage Description 2.0
Fence Block, Other, See Remarks
Pool Diving Pool, Private
Community Features Racquetball, Playground, Biking/Walking Path
Utilities Available APS
Amenities Available None
Waterfront No
Roof Type Composition
Parking Type Dir Entry frm Garage, Electric Door Opener, RV Gate, RV Access/Parking
Private Pool Yes
Building
Lot Description Sprinklers In Front, Alley, Desert Front, Grass Front, Grass Back, Auto Timer H2O Front
Story 2
Builder Name Hallcraft
Sewer Sewer in & Cnctd, Public Sewer
Water City Water
Architectural Style Other (See Remarks)
Structure Type Covered Patio(s),Private Yard,Storage
Schools
Elementary Schools Foothills Elementary School - Glendale
Middle Schools Sunburst School
High Schools Cactus High School
School District Peoria Unified School District
Others
HOA Fee Include No Fees
Senior Community No
Tax ID 231-01-517
Ownership Fee Simple
Acceptable Financing Cash, Conventional, VA Loan
Horse Property Y
Horse Feature Bridle Path Access
Listing Terms Cash, Conventional, VA Loan
Financing Conventional
Read Less Info
Want to know what your home might be worth? Contact us for a FREE valuation!

Our team is ready to help you sell your home for the highest possible price ASAP

Copyright 2024 Arizona Regional Multiple Listing Service, Inc. All rights reserved.
Bought with eXp Realty

"My job is to find and attract mastery-based agents to the office, protect the culture, and make sure everyone is happy! "






