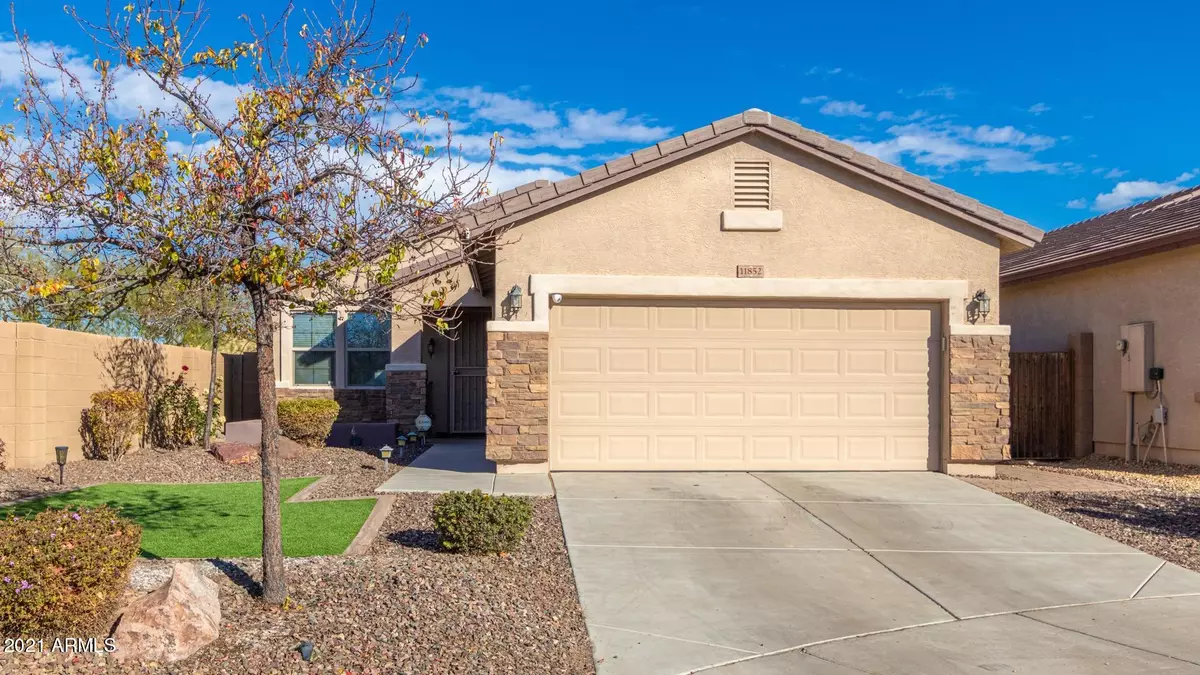$300,000
$289,999
3.4%For more information regarding the value of a property, please contact us for a free consultation.
3 Beds
2 Baths
1,484 SqFt
SOLD DATE : 02/10/2021
Key Details
Sold Price $300,000
Property Type Single Family Home
Sub Type Single Family - Detached
Listing Status Sold
Purchase Type For Sale
Square Footage 1,484 sqft
Price per Sqft $202
Subdivision Crossriver
MLS Listing ID 6182413
Sold Date 02/10/21
Style Ranch
Bedrooms 3
HOA Fees $69/mo
HOA Y/N Yes
Originating Board Arizona Regional Multiple Listing Service (ARMLS)
Year Built 2011
Annual Tax Amount $1,723
Tax Year 2020
Lot Size 5,282 Sqft
Acres 0.12
Property Description
Dreaming of finding that perfect starter home or maybe an investment? You have to see this spacious 3 bed/2 bath charmer today! Upon entering you will be impressed by the open area w/site lines to the family rm/kitchen area. The eat-in kitchen consists of beautifully upgraded staggered maple cabinets w/crown molding, ample granite c-tops & peninsula, pantry & s/s matching appliances including frig! The kitchen opens up to the familyrm w/french doors leading out to your low maintenance backyard w/ beautiful artificial turf & paver patio, making this space perfect for entertaining (roll down sun shades on E side of patio too)! The huge master bedrm boosts a walk-in closet & a well placed bay window area. The on-suite m/bathroom consists of over-height vanity, dbl sinks & tub/shower combo! Other upgrades include 2 additional bedrooms, spacious laundry room (including the washer & dryer) custom blinds throughout, crown molding in main living areas, 4" baseboards, ceiling fans in all bedrooms, raised panel doors, bronze hardware, water softener (new 2019), new sink faucets in hall bath & master bath, security cameras and newer paint throughout! This home is move-in ready and won't last long! Call to schedule your showing today!
Location
State AZ
County Maricopa
Community Crossriver
Direction West on Happy Valley Road, turn South on 115th Ave. Turn West onto Williams Road, turn South onto 118th Avenue, East on Donald Dr to property
Rooms
Other Rooms Great Room
Den/Bedroom Plus 3
Separate Den/Office N
Interior
Interior Features Eat-in Kitchen, Breakfast Bar, 9+ Flat Ceilings, No Interior Steps, Soft Water Loop, Pantry, Double Vanity, Full Bth Master Bdrm, High Speed Internet, Granite Counters
Heating Electric
Cooling Refrigeration, Programmable Thmstat, Ceiling Fan(s)
Flooring Carpet, Laminate
Fireplaces Number No Fireplace
Fireplaces Type None
Fireplace No
Window Features Double Pane Windows
SPA None
Exterior
Exterior Feature Covered Patio(s), Patio
Parking Features Electric Door Opener
Garage Spaces 2.0
Garage Description 2.0
Fence Block
Pool None
Community Features Tennis Court(s), Playground, Biking/Walking Path
Utilities Available City Electric, APS
Roof Type Tile
Private Pool No
Building
Lot Description Sprinklers In Rear, Sprinklers In Front, Cul-De-Sac, Synthetic Grass Frnt, Synthetic Grass Back, Auto Timer H2O Front, Auto Timer H2O Back
Story 1
Builder Name COURTLAND HOMES
Sewer Public Sewer
Water Pvt Water Company
Architectural Style Ranch
Structure Type Covered Patio(s),Patio
New Construction No
Schools
Elementary Schools Zuni Hills Elementary School
Middle Schools Zuni Hills Elementary School
High Schools Liberty High School
School District Peoria Unified School District
Others
HOA Name Crossriver
HOA Fee Include Maintenance Grounds
Senior Community No
Tax ID 503-88-368
Ownership Fee Simple
Acceptable Financing Cash, Conventional, FHA, VA Loan
Horse Property N
Listing Terms Cash, Conventional, FHA, VA Loan
Financing Conventional
Read Less Info
Want to know what your home might be worth? Contact us for a FREE valuation!

Our team is ready to help you sell your home for the highest possible price ASAP

Copyright 2025 Arizona Regional Multiple Listing Service, Inc. All rights reserved.
Bought with Realty ONE Group
"My job is to find and attract mastery-based agents to the office, protect the culture, and make sure everyone is happy! "






