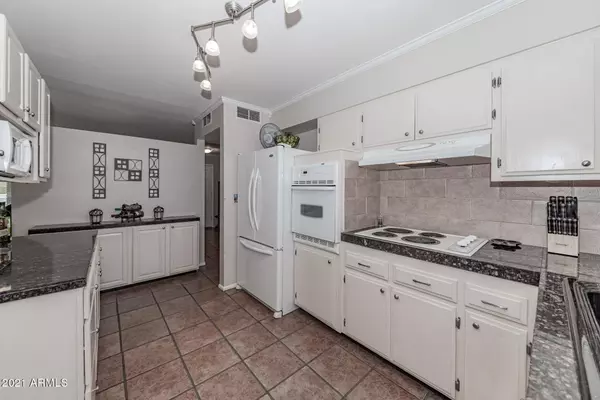$255,000
$234,900
8.6%For more information regarding the value of a property, please contact us for a free consultation.
2 Beds
1.75 Baths
1,600 SqFt
SOLD DATE : 04/19/2021
Key Details
Sold Price $255,000
Property Type Single Family Home
Sub Type Single Family - Detached
Listing Status Sold
Purchase Type For Sale
Square Footage 1,600 sqft
Price per Sqft $159
Subdivision Sun City Unit 4 Replat
MLS Listing ID 6198985
Sold Date 04/19/21
Style Ranch
Bedrooms 2
HOA Fees $43/ann
HOA Y/N Yes
Originating Board Arizona Regional Multiple Listing Service (ARMLS)
Year Built 1963
Annual Tax Amount $750
Tax Year 2020
Lot Size 0.308 Acres
Acres 0.31
Property Description
What a great home! Very well taken care of and shows pride of ownership. Tile throughout the home. A/C replaced 11/17.Roof shingles replaced 9/18. Flat roof on the addition done 7/13(10 yr warranty).Sewer line replaced from under house to street. 4/16.Upgraded electric box. Extra attic insulation.Yard re-rocked 9/20.Windows replaced. Crown molding whole house. Doors replaced to 6 panel. Ceiling fans. Wood blinds & Cell shades. 67 gal.water heater. Kit. has granite tiles on counters,added cabinets,pull out shelves & sink replaced.Family room addition 2/10.Bathroom addition 8/03 w/own sewer line. Also step-in shower w/marble surrounds and 2 large closets in bath area. Hall bath updated with replaced toilet,vanity & tiles in tub area.2 nice outside patio areas one with built in BBQ area both have roll down screens. Aluminum soffits on overhangs. Sq ft is larger than tax records show. 2 fruit trees. All room measurements are approx.
Location
State AZ
County Maricopa
Community Sun City Unit 4 Replat
Direction 99th Ave N or Peoria or 99th Ave S of Grand Ave to Sun City Blvd W to Balboa N to Pebble Beach E to home end of CDS
Rooms
Other Rooms Family Room
Den/Bedroom Plus 2
Separate Den/Office N
Interior
Interior Features Drink Wtr Filter Sys, No Interior Steps, Other, Pantry, 3/4 Bath Master Bdrm, High Speed Internet, Granite Counters
Heating Natural Gas, See Remarks
Cooling Refrigeration, Ceiling Fan(s)
Flooring Tile, Other
Fireplaces Number No Fireplace
Fireplaces Type None
Fireplace No
Window Features Vinyl Frame,Double Pane Windows,Low Emissivity Windows
SPA None
Exterior
Exterior Feature Covered Patio(s), Patio, Storage, Built-in Barbecue
Parking Features Dir Entry frm Garage, Electric Door Opener, Separate Strge Area
Garage Spaces 1.0
Carport Spaces 1
Garage Description 1.0
Fence Block, Chain Link
Pool None
Community Features Community Spa Htd, Community Pool Htd, Golf, Tennis Court(s), Clubhouse, Fitness Center
Utilities Available APS, SW Gas
Amenities Available None
Roof Type Composition,Built-Up
Private Pool No
Building
Lot Description Sprinklers In Rear, Sprinklers In Front, Desert Back, Desert Front, Cul-De-Sac, Auto Timer H2O Front, Auto Timer H2O Back
Story 1
Builder Name Del Webb
Sewer Sewer in & Cnctd, Private Sewer
Water Pvt Water Company
Architectural Style Ranch
Structure Type Covered Patio(s),Patio,Storage,Built-in Barbecue
New Construction No
Schools
Elementary Schools Adult
Middle Schools Adult
High Schools Adult
School District Out Of Area
Others
HOA Name SCHOA (Voluntary)
HOA Fee Include No Fees
Senior Community Yes
Tax ID 142-83-083
Ownership Fee Simple
Acceptable Financing Cash, Conventional
Horse Property N
Listing Terms Cash, Conventional
Financing Conventional
Special Listing Condition Age Restricted (See Remarks)
Read Less Info
Want to know what your home might be worth? Contact us for a FREE valuation!

Our team is ready to help you sell your home for the highest possible price ASAP

Copyright 2024 Arizona Regional Multiple Listing Service, Inc. All rights reserved.
Bought with West USA Realty

"My job is to find and attract mastery-based agents to the office, protect the culture, and make sure everyone is happy! "






