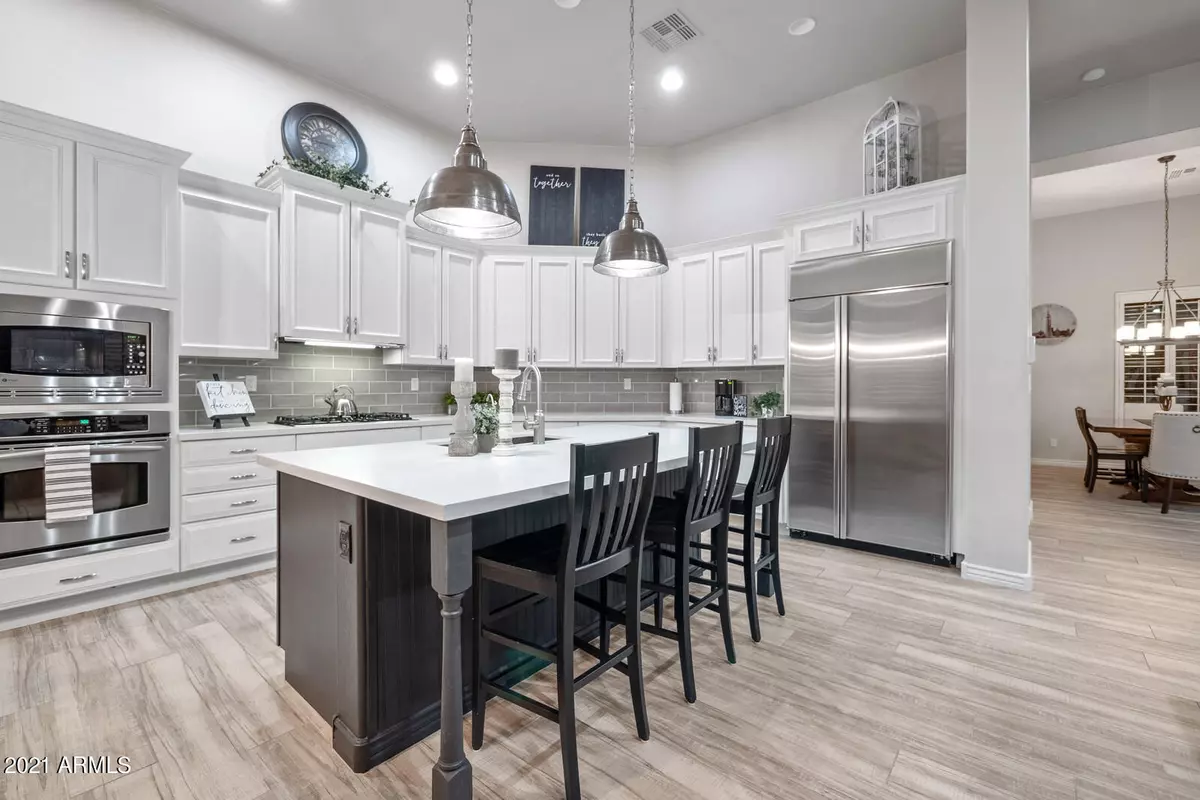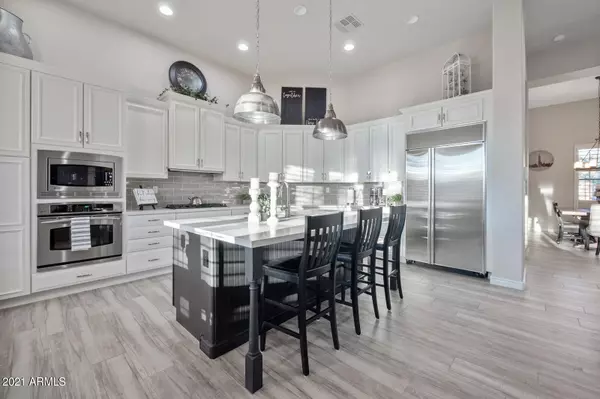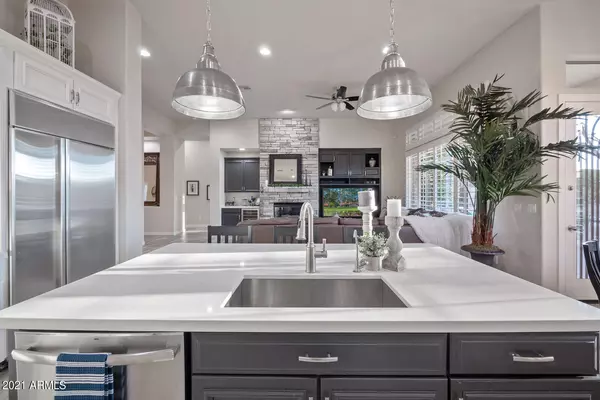$698,900
$698,900
For more information regarding the value of a property, please contact us for a free consultation.
4 Beds
3.5 Baths
2,978 SqFt
SOLD DATE : 03/31/2021
Key Details
Sold Price $698,900
Property Type Single Family Home
Sub Type Single Family - Detached
Listing Status Sold
Purchase Type For Sale
Square Footage 2,978 sqft
Price per Sqft $234
Subdivision Anthem Unit 28
MLS Listing ID 6198893
Sold Date 03/31/21
Bedrooms 4
HOA Fees $404/qua
HOA Y/N Yes
Originating Board Arizona Regional Multiple Listing Service (ARMLS)
Year Built 2004
Annual Tax Amount $3,998
Tax Year 2020
Lot Size 0.291 Acres
Acres 0.29
Property Description
Stunning & Immaculate single level Monterey Plan! From the courtyard to the incredible backyard, this home is a rare find! Just finished renovations in 2020, feels & looks like a new home! Beautiful spaces thru-out with all the upgrades! Kitchen is gorgeously renovated w/ all new look & island, quartz tops, beautiful backsplash & lighting. Large wood look tile in main areas, wood in bedroooms, new interior paint & much more! Backyard is an entertainers dream, w/huge pergola area w/fireplace, firepit, outdoor kitchen, heated Spool, friendly pet area & more. Huge master retreat w/custom closet & split vanities, separate tub & shower. Bonus Room, Huge Family Room open to kitchen! 4th bedr w/private bath. Plantation shutters. Original owner, meticulously maintained! Too many features to list!
Location
State AZ
County Maricopa
Community Anthem Unit 28
Direction I-17 (N), exit on Anthem Way. Head east to 2nd manned guard gate on Anthem Hills Dr. Once through gate go right at Ainsworth, Left on Waldon, then Right on Laurel Greens Ct
Rooms
Other Rooms BonusGame Room
Master Bedroom Split
Den/Bedroom Plus 5
Separate Den/Office N
Interior
Interior Features Eat-in Kitchen, 9+ Flat Ceilings, Kitchen Island, Double Vanity, Separate Shwr & Tub
Heating Natural Gas
Cooling Refrigeration, Ceiling Fan(s)
Flooring Tile, Wood
Fireplaces Type 1 Fireplace, Gas
Fireplace Yes
Window Features Double Pane Windows
SPA None
Laundry Wshr/Dry HookUp Only
Exterior
Exterior Feature Covered Patio(s), Gazebo/Ramada, Private Yard, Built-in Barbecue
Garage Spaces 3.0
Garage Description 3.0
Fence Block
Pool Private
Utilities Available APS, SW Gas
Amenities Available Management, Rental OK (See Rmks)
Roof Type Tile
Private Pool Yes
Building
Lot Description Desert Back, Desert Front, Synthetic Grass Back
Story 1
Builder Name ANTHEM ARIZONA LLC
Sewer Public Sewer
Water Pvt Water Company
Structure Type Covered Patio(s),Gazebo/Ramada,Private Yard,Built-in Barbecue
New Construction No
Schools
Elementary Schools Diamond Canyon Elementary
Middle Schools Diamond Canyon Elementary
High Schools Boulder Creek High School
School District Deer Valley Unified District
Others
HOA Name ACC
HOA Fee Include Maintenance Grounds
Senior Community No
Tax ID 211-86-032
Ownership Fee Simple
Acceptable Financing Cash, Conventional
Horse Property N
Listing Terms Cash, Conventional
Financing Cash
Read Less Info
Want to know what your home might be worth? Contact us for a FREE valuation!

Our team is ready to help you sell your home for the highest possible price ASAP

Copyright 2024 Arizona Regional Multiple Listing Service, Inc. All rights reserved.
Bought with RE/MAX Professionals

"My job is to find and attract mastery-based agents to the office, protect the culture, and make sure everyone is happy! "






