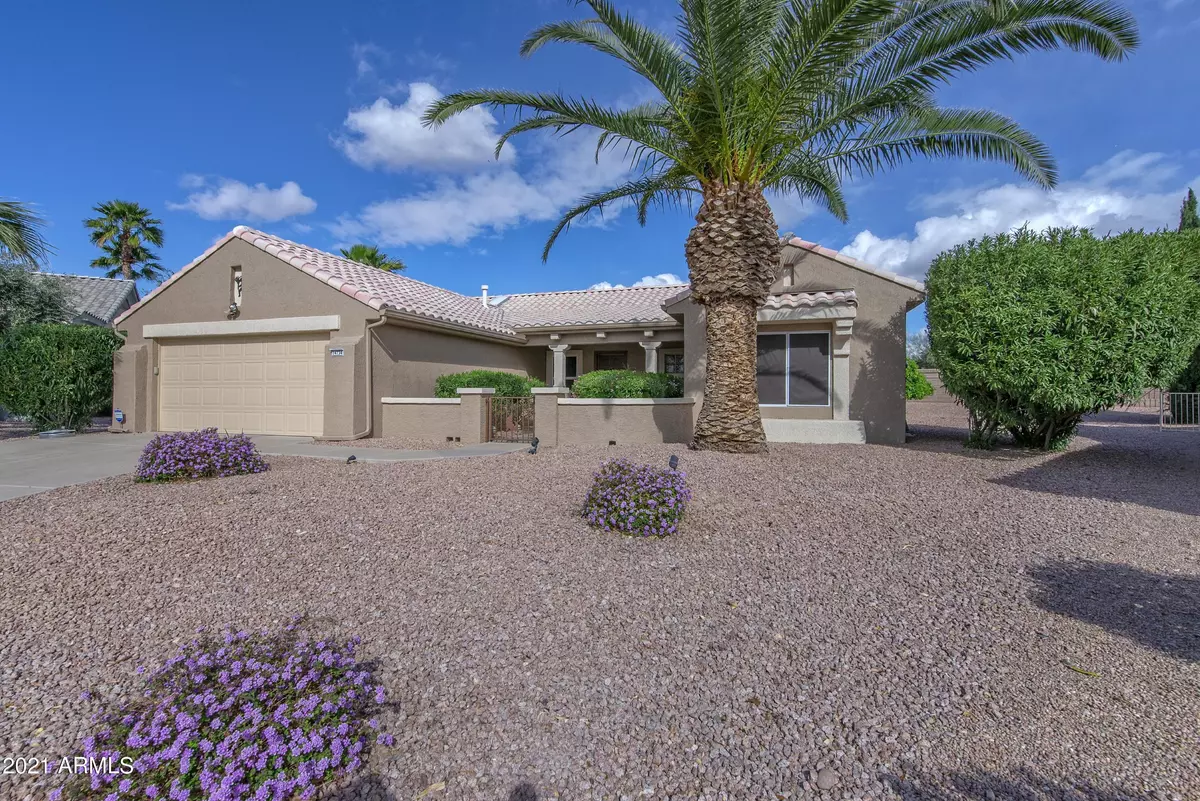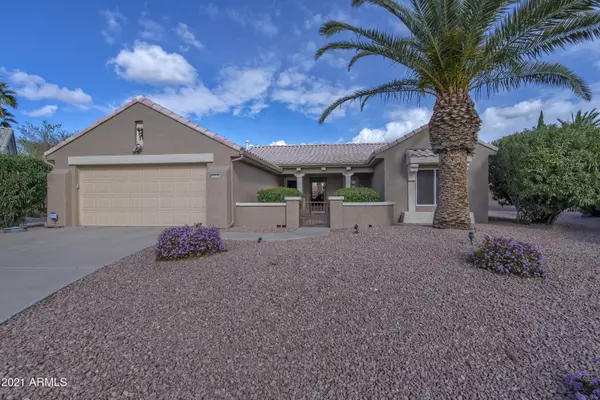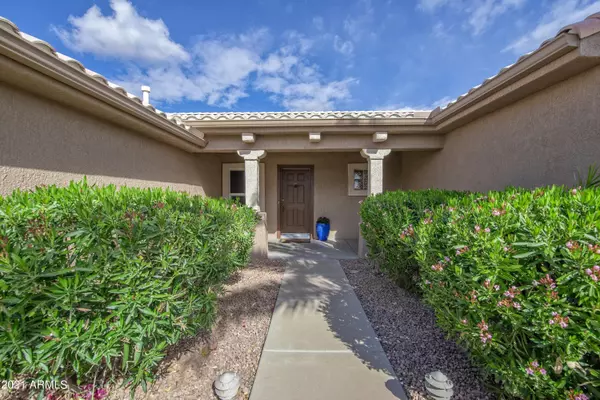$348,000
$345,000
0.9%For more information regarding the value of a property, please contact us for a free consultation.
2 Beds
2 Baths
1,641 SqFt
SOLD DATE : 04/28/2021
Key Details
Sold Price $348,000
Property Type Single Family Home
Sub Type Single Family - Detached
Listing Status Sold
Purchase Type For Sale
Square Footage 1,641 sqft
Price per Sqft $212
Subdivision Sun City West Unit 55A
MLS Listing ID 6208640
Sold Date 04/28/21
Style Ranch
Bedrooms 2
HOA Y/N No
Originating Board Arizona Regional Multiple Listing Service (ARMLS)
Year Built 1996
Annual Tax Amount $2,087
Tax Year 2020
Lot Size 0.377 Acres
Acres 0.38
Property Description
The inviting courtyard & curb appeal are just the beginning!! Meticulously maintained, light & bright & ready to move in. Spacious living area with lots of windows. Your views from the kitchen, dining & family rooms are a beautifully landscaped 16,000 sf lot with fruit trees & colorful blooms. The lighting in the evening is perfect. Plenty of room to add a pool, putting green or bocce ball court. Sitting on the enclosed porch, w/ a cup of coffee, you will notice how private & peaceful it is. The open concept plan is fabulous for entertaining. The office space includes a window towards the front & plenty of built-ins & storage.A Huge master bedroom & bath offers sitting area, large walk-in closet, storage space & vanity. The expanded 2nd bedroom includes a sitting area as well.
Location
State AZ
County Maricopa
Community Sun City West Unit 55A
Direction Deer Valley Rd to Veterans Way. South to Via Manana. West to property.
Rooms
Other Rooms Separate Workshop
Den/Bedroom Plus 3
Separate Den/Office Y
Interior
Interior Features Breakfast Bar, 9+ Flat Ceilings, Furnished(See Rmrks), Kitchen Island, Pantry, High Speed Internet
Heating Natural Gas
Cooling Refrigeration, Programmable Thmstat, Ceiling Fan(s)
Flooring Carpet, Tile
Fireplaces Number No Fireplace
Fireplaces Type None
Fireplace No
Window Features Skylight(s),Double Pane Windows
SPA None
Exterior
Exterior Feature Covered Patio(s), Patio, Private Yard, Screened in Patio(s)
Parking Features Attch'd Gar Cabinets, Dir Entry frm Garage, Electric Door Opener, Extnded Lngth Garage, Golf Cart Garage
Garage Spaces 2.0
Garage Description 2.0
Fence Block
Pool None
Community Features Community Spa Htd, Community Spa, Community Pool Htd, Community Pool, Transportation Svcs, Near Bus Stop, Golf, Tennis Court(s), Biking/Walking Path, Clubhouse, Fitness Center
Utilities Available APS, SW Gas
Roof Type Tile
Accessibility Zero-Grade Entry, Mltpl Entries/Exits, Bath Raised Toilet, Bath Lever Faucets, Bath Grab Bars, Accessible Hallway(s)
Private Pool No
Building
Lot Description Sprinklers In Rear, Sprinklers In Front, Desert Back, Desert Front, Cul-De-Sac, Gravel/Stone Back, Auto Timer H2O Front, Auto Timer H2O Back
Story 1
Builder Name Del Webb
Sewer Sewer in & Cnctd, Public Sewer
Water Pvt Water Company
Architectural Style Ranch
Structure Type Covered Patio(s),Patio,Private Yard,Screened in Patio(s)
New Construction No
Schools
Elementary Schools Adult
Middle Schools Adult
High Schools Adult
School District Out Of Area
Others
HOA Fee Include No Fees
Senior Community No
Tax ID 232-31-008
Ownership Fee Simple
Acceptable Financing Cash, Conventional, VA Loan
Horse Property N
Listing Terms Cash, Conventional, VA Loan
Financing Conventional
Read Less Info
Want to know what your home might be worth? Contact us for a FREE valuation!

Our team is ready to help you sell your home for the highest possible price ASAP

Copyright 2024 Arizona Regional Multiple Listing Service, Inc. All rights reserved.
Bought with West USA Realty

"My job is to find and attract mastery-based agents to the office, protect the culture, and make sure everyone is happy! "






