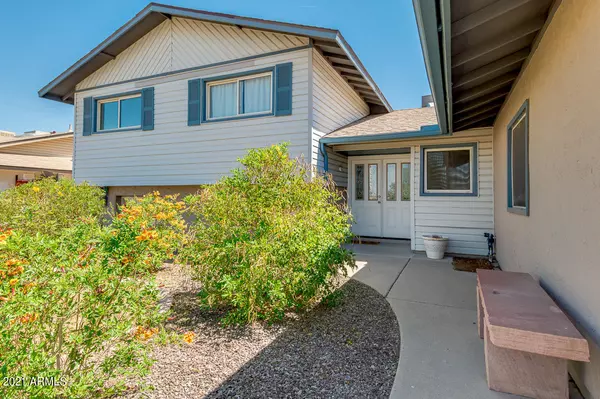$382,500
$377,500
1.3%For more information regarding the value of a property, please contact us for a free consultation.
4 Beds
3.5 Baths
2,332 SqFt
SOLD DATE : 05/28/2021
Key Details
Sold Price $382,500
Property Type Single Family Home
Sub Type Single Family - Detached
Listing Status Sold
Purchase Type For Sale
Square Footage 2,332 sqft
Price per Sqft $164
Subdivision Deerview Unit 16
MLS Listing ID 6195499
Sold Date 05/28/21
Bedrooms 4
HOA Y/N No
Originating Board Arizona Regional Multiple Listing Service (ARMLS)
Year Built 1973
Annual Tax Amount $1,489
Tax Year 2020
Lot Size 7,685 Sqft
Acres 0.18
Property Description
BEAUTIFUL HOME W/ POOL! NO HOA! Welcome to this well maintained, open floor plan tri-level property located in the highly desirable Deerview community! This home offers plenty of features for you and your guests to enjoy... There's also a newer roof that was replaced in 2014... The kitchen offers plenty of countertop space for meal prep... You'll never run out of room for your cooking essentials in these spacious cabinets! There's multiple entertainment areas including the lower level family room that is pre-plumbed for a wet bar... The master suite is huge and the secondary bedrooms are perfect size for kids or guests. ! bedroom and bathroom plus a storage room downstairs. There's a wood burning fireplace for those chill AZ nights... You don't want to miss out on this amazing home! Enjoy your favorite glass of wine or read a novel in the very quiet setting of the home! Host BBQ's with the neighbors and family on the covered patio... Take a dip in the crystal clear pool on those hot summer days... You'll be near the shopping, restaurants and more.. Arizona Christian University is being built right across the street with no direct access to the campus from 55th ave and will have beautiful walkway paths! You don't want to miss the opportunity to call this awesome property yours!
Location
State AZ
County Maricopa
Community Deerview Unit 16
Direction From the 17 go W on Thunderbird Rd, N on 55th Ave, home is on the right.
Rooms
Other Rooms Great Room, Family Room
Den/Bedroom Plus 5
Separate Den/Office Y
Interior
Interior Features Eat-in Kitchen, Drink Wtr Filter Sys, Wet Bar, 3/4 Bath Master Bdrm, High Speed Internet
Heating Electric
Cooling Refrigeration, Ceiling Fan(s)
Flooring Carpet, Laminate, Tile
Fireplaces Type 1 Fireplace, Family Room
Fireplace Yes
Window Features Double Pane Windows
SPA None
Exterior
Exterior Feature Covered Patio(s), Storage
Garage Electric Door Opener
Garage Spaces 2.0
Garage Description 2.0
Fence Block
Pool Diving Pool, Private
Landscape Description Irrigation Back, Irrigation Front
Utilities Available APS
Amenities Available None
Waterfront No
Roof Type Composition
Parking Type Electric Door Opener
Private Pool Yes
Building
Lot Description Grass Front, Grass Back, Auto Timer H2O Front, Auto Timer H2O Back, Irrigation Front, Irrigation Back
Story 2
Builder Name Hallcraft Homes
Sewer Public Sewer
Water City Water
Structure Type Covered Patio(s),Storage
Schools
Elementary Schools Kachina Elementary School
Middle Schools Kachina Elementary School
High Schools Cactus High School
School District Peoria Unified School District
Others
HOA Fee Include No Fees
Senior Community No
Tax ID 231-03-267
Ownership Fee Simple
Acceptable Financing Cash, Conventional
Horse Property N
Listing Terms Cash, Conventional
Financing Conventional
Read Less Info
Want to know what your home might be worth? Contact us for a FREE valuation!

Our team is ready to help you sell your home for the highest possible price ASAP

Copyright 2024 Arizona Regional Multiple Listing Service, Inc. All rights reserved.
Bought with Century 21 Toma Partners

"My job is to find and attract mastery-based agents to the office, protect the culture, and make sure everyone is happy! "






