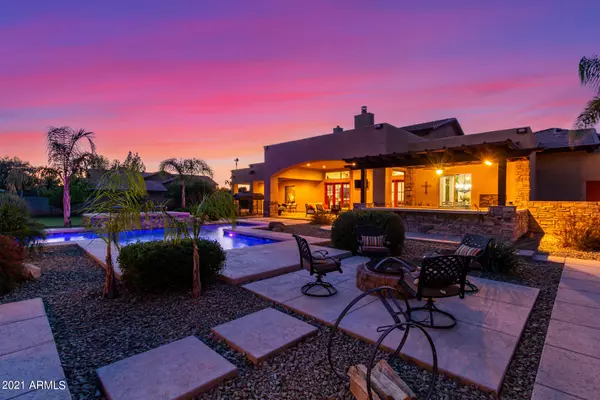$1,749,000
$1,749,000
For more information regarding the value of a property, please contact us for a free consultation.
7 Beds
8 Baths
6,960 SqFt
SOLD DATE : 07/29/2021
Key Details
Sold Price $1,749,000
Property Type Single Family Home
Sub Type Single Family - Detached
Listing Status Sold
Purchase Type For Sale
Square Footage 6,960 sqft
Price per Sqft $251
Subdivision Metes & Bounds
MLS Listing ID 6255680
Sold Date 07/29/21
Bedrooms 7
HOA Y/N No
Originating Board Arizona Regional Multiple Listing Service (ARMLS)
Year Built 2013
Annual Tax Amount $11,247
Tax Year 2020
Lot Size 1.220 Acres
Acres 1.22
Property Description
Beautiful MULTI-GEN 1.2 acre CUSTOM ESTATE w/ basement. 2B/2B GUEST HOUSE+ Detached HOME OFFICE & DOUBLE RV Garage w/ AC&HEAT. Luxurious open floor plan designed for entertaining; w/Chef's kitchen featuring top of the line appliances & granite tops. Enormous GREAT ROOM has 20 foot+ ceilings with exposed stained wood trusses & massive stone fireplace & custom solid pecan mantel. Private backyard oasis complete w/outdoor BBQ area, bar seating, fire pit, & sparkling Baja entry POOL w/ water slide & sheer wall. Master Suite features fireplace & kitchenette/coffee bar, sitting area, jetted-tub & his/hers vanities. Basement boasts: movie theatre, game room, wet bar & walkout. Near Arrowhead, Peoria Sports Complex, Cardinal Stadium, Thunderbird Hosp. Award Winning Peoria School Dist. NO HOA.
Location
State AZ
County Maricopa
Community Metes & Bounds
Direction Take the 101 to Thunderbird Rd exit. Head East on Thunderbird to 71st ave. Turn on 71st ave, North to Banff ln. Turn East on Banff Ln to property on the South side of the road.
Rooms
Other Rooms Guest Qtrs-Sep Entrn, Great Room, Media Room, BonusGame Room
Basement Finished, Walk-Out Access
Guest Accommodations 1690.0
Den/Bedroom Plus 9
Separate Den/Office Y
Interior
Interior Features Eat-in Kitchen, Breakfast Bar, 9+ Flat Ceilings, Central Vacuum, Fire Sprinklers, Soft Water Loop, Vaulted Ceiling(s), Wet Bar, Kitchen Island, Pantry, Double Vanity, Full Bth Master Bdrm, Separate Shwr & Tub, Tub with Jets, High Speed Internet, Granite Counters
Heating Electric
Cooling Refrigeration, Programmable Thmstat, Ceiling Fan(s)
Flooring Carpet, Vinyl, Stone, Tile
Fireplaces Type 2 Fireplace, Fire Pit, Family Room, Master Bedroom, Gas
Fireplace Yes
Window Features Double Pane Windows
SPA None
Laundry Wshr/Dry HookUp Only
Exterior
Exterior Feature Circular Drive, Covered Patio(s), Playground, Gazebo/Ramada, Patio, Private Yard, Storage, Built-in Barbecue, Separate Guest House
Parking Features Dir Entry frm Garage, Electric Door Opener, Extnded Lngth Garage, Over Height Garage, RV Gate, Separate Strge Area, Side Vehicle Entry, Temp Controlled, Detached, Tandem, RV Access/Parking, RV Garage
Garage Spaces 12.0
Garage Description 12.0
Fence Block, Wrought Iron
Pool Private
Landscape Description Irrigation Back, Flood Irrigation, Irrigation Front
Utilities Available SRP, SW Gas
Amenities Available None
Roof Type Tile,Foam,Rolled/Hot Mop
Accessibility Bath Lever Faucets, Bath Grab Bars
Private Pool Yes
Building
Lot Description Sprinklers In Rear, Sprinklers In Front, Desert Back, Desert Front, Grass Front, Grass Back, Auto Timer H2O Front, Auto Timer H2O Back, Irrigation Front, Irrigation Back, Flood Irrigation
Story 1
Builder Name Custom
Sewer Septic in & Cnctd
Water City Water
Structure Type Circular Drive,Covered Patio(s),Playground,Gazebo/Ramada,Patio,Private Yard,Storage,Built-in Barbecue, Separate Guest House
New Construction No
Schools
Elementary Schools Pioneer Elementary School - Glendale
Middle Schools Pioneer Elementary School - Glendale
High Schools Cactus High School
School District Peoria Unified School District
Others
HOA Fee Include No Fees
Senior Community No
Tax ID 200-64-058
Ownership Fee Simple
Acceptable Financing Cash, Conventional
Horse Property Y
Listing Terms Cash, Conventional
Financing Cash
Special Listing Condition Owner/Agent
Read Less Info
Want to know what your home might be worth? Contact us for a FREE valuation!

Our team is ready to help you sell your home for the highest possible price ASAP

Copyright 2024 Arizona Regional Multiple Listing Service, Inc. All rights reserved.
Bought with DeLex Realty

"My job is to find and attract mastery-based agents to the office, protect the culture, and make sure everyone is happy! "






