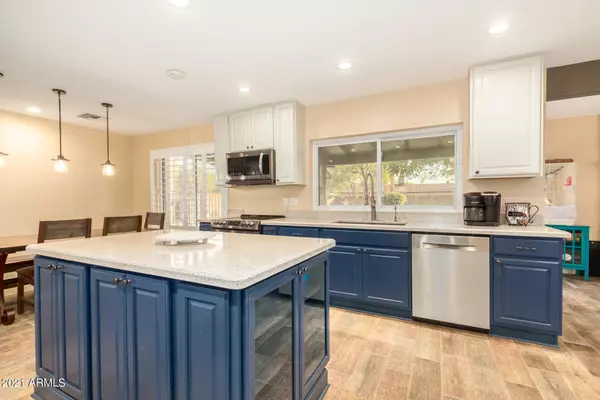$475,000
$499,000
4.8%For more information regarding the value of a property, please contact us for a free consultation.
4 Beds
2 Baths
1,952 SqFt
SOLD DATE : 08/03/2021
Key Details
Sold Price $475,000
Property Type Single Family Home
Sub Type Single Family - Detached
Listing Status Sold
Purchase Type For Sale
Square Footage 1,952 sqft
Price per Sqft $243
Subdivision Meadowcrest
MLS Listing ID 6260715
Sold Date 08/03/21
Style Ranch
Bedrooms 4
HOA Y/N No
Originating Board Arizona Regional Multiple Listing Service (ARMLS)
Year Built 1975
Annual Tax Amount $1,309
Tax Year 2020
Lot Size 1,952 Sqft
Acres 0.04
Property Description
Not a flip! Rare custom remodeled 4 bed with a resort style yard BONUS: a cooled mancave/gym/shop/yoga studio building with new mini-split unit. No detail was missed in this 2020 remodel. Open floorplan with 8 feet raised ceilings, including all new ductwork throughout. Entertain in your custom kitchen featuring light grey custom soft close cabinetry with pull outs and large navy blue island with custom glass doors and outlets, trash/recycle drawer, spice racks built in with custom beveled quartz countertop and large composite sink. All new top of the line appliances including a Bosch dishwasher, charcoal stainless fridge, washer dryer and stove. Bathrooms were fully gutted and boast full tile showers and farmhouse custom cabinets and new countertop. New windows and custom shutters.... Home features Julio ceramic plank tile throughout. Choose how to cool your home, both a Mastercool system and AC, and with additional returns, the garage can be cooled!Garage includes lots of storage and a utility sink. Home was just reinsulated to stay cool and you enjoy lower power bills! Exit to your grassy backyard and covered patio, with entry to the Pebbletec diving pool (with new plumbing and sand filter) from the yard or master bathroom. Master bedroom has a large walk in closet, rare for the neighborhood. Home exterior just painted, move in ready!
Location
State AZ
County Maricopa
Community Meadowcrest
Direction South on 51st Ave. to Shangri La turn east to Shangri La turn right, home on right.
Rooms
Other Rooms Separate Workshop, Great Room, Family Room, BonusGame Room
Den/Bedroom Plus 5
Separate Den/Office N
Interior
Interior Features Eat-in Kitchen, Kitchen Island, Pantry, 3/4 Bath Master Bdrm, Double Vanity, High Speed Internet, Granite Counters
Heating Mini Split, Electric
Cooling Refrigeration, Both Refrig & Evap, Evaporative Cooling, Ceiling Fan(s)
Flooring Tile
Fireplaces Type 1 Fireplace, Family Room
Fireplace Yes
Window Features Vinyl Frame,Double Pane Windows
SPA None
Exterior
Exterior Feature Covered Patio(s), Playground, Patio, Storage
Garage Electric Door Opener, Separate Strge Area, Temp Controlled
Garage Spaces 2.0
Garage Description 2.0
Fence Block
Pool Diving Pool, Fenced, Private
Community Features Near Bus Stop, Playground
Utilities Available SRP
Amenities Available None
Waterfront No
Roof Type Composition
Parking Type Electric Door Opener, Separate Strge Area, Temp Controlled
Private Pool Yes
Building
Lot Description Sprinklers In Rear, Sprinklers In Front, Grass Front, Grass Back
Story 1
Builder Name unknown
Sewer Public Sewer
Water City Water
Architectural Style Ranch
Structure Type Covered Patio(s),Playground,Patio,Storage
Schools
Elementary Schools Arroyo Elementary School
Middle Schools Cholla Complex
High Schools Moon Valley High School
School District Glendale Union High School District
Others
HOA Fee Include No Fees
Senior Community No
Tax ID 148-04-449
Ownership Fee Simple
Acceptable Financing Cash, Conventional, FHA, VA Loan
Horse Property N
Listing Terms Cash, Conventional, FHA, VA Loan
Financing Conventional
Read Less Info
Want to know what your home might be worth? Contact us for a FREE valuation!

Our team is ready to help you sell your home for the highest possible price ASAP

Copyright 2024 Arizona Regional Multiple Listing Service, Inc. All rights reserved.
Bought with Keller Williams Realty Phoenix

"My job is to find and attract mastery-based agents to the office, protect the culture, and make sure everyone is happy! "






