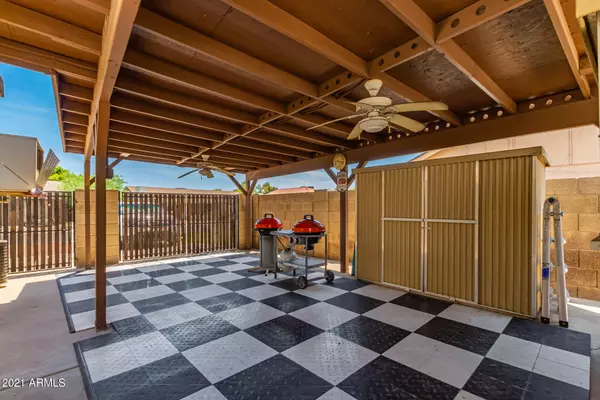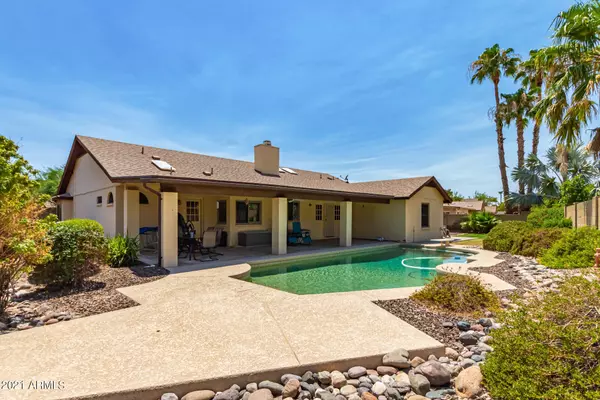$499,000
$499,000
For more information regarding the value of a property, please contact us for a free consultation.
4 Beds
2 Baths
2,484 SqFt
SOLD DATE : 08/13/2021
Key Details
Sold Price $499,000
Property Type Single Family Home
Sub Type Single Family - Detached
Listing Status Sold
Purchase Type For Sale
Square Footage 2,484 sqft
Price per Sqft $200
Subdivision Quail Thunderbird Meadow Phase 1 Replat Lot 1-72
MLS Listing ID 6261309
Sold Date 08/13/21
Bedrooms 4
HOA Y/N No
Originating Board Arizona Regional Multiple Listing Service (ARMLS)
Year Built 1986
Annual Tax Amount $2,633
Tax Year 2020
Lot Size 0.270 Acres
Acres 0.27
Property Description
Original Owner!! Fabulous 4 bedroom, 2 bath property w/ great curb appeal, air conditioned 2 car garage. A delightful landscape, and gorgeous brick façade. Large 11,761 Sq. Ft. lot with No HOA. Block construction with RV gate, covered carport, pool and huge covered patio. Beautifully updated w/handsome wood look floors t/o, vaulted ceilings, warm palette & a formal dining area. Comfortable family room with backyard access and an inviting brick fireplace. Outstanding eat-in kitchen features plenty of wood cabinets, all the essential appliances, upgraded lighting, pantry, and breakfast nook. The main retreat enjoys ample space, backyard access, upscale ensuite with double sinks, & granite counter. The backyard boasts a relaxing covered patio, sparkling pool, RV gate, ample grass area, Covered dining area & covered parking. Refrigerator, washer, dryer and storage sheds all convey. This home has it all. Ideal location near freeways, Banner Thunderbird Medical Center, plentiful shopping & restaurants, Peoria school district as well as colleges and universities nearby. Schedule a tour today!!
Location
State AZ
County Maricopa
Community Quail Thunderbird Meadow Phase 1 Replat Lot 1-72
Direction FROM THUNDERBIRD RD, NORTH ON 67TH AVE, EAST ON REDFIELD, NORTH ON 66TH DRIVE, EAST ON GELDING TO HOME
Rooms
Other Rooms Family Room
Master Bedroom Split
Den/Bedroom Plus 4
Separate Den/Office N
Interior
Interior Features Vaulted Ceiling(s), Pantry, Double Vanity, Full Bth Master Bdrm, Separate Shwr & Tub
Heating Electric
Cooling Refrigeration, Ceiling Fan(s)
Fireplaces Number 1 Fireplace
Fireplaces Type 1 Fireplace, Family Room
Fireplace Yes
Window Features Dual Pane
SPA None
Exterior
Exterior Feature Covered Patio(s), Storage
Garage Dir Entry frm Garage, Electric Door Opener, RV Gate, RV Access/Parking
Garage Spaces 2.0
Carport Spaces 1
Garage Description 2.0
Fence Block
Pool Private
Amenities Available None
Waterfront No
Roof Type Composition
Parking Type Dir Entry frm Garage, Electric Door Opener, RV Gate, RV Access/Parking
Private Pool Yes
Building
Lot Description Desert Front, Grass Back
Story 1
Builder Name COURTLAND
Sewer Public Sewer
Water City Water
Structure Type Covered Patio(s),Storage
Schools
Elementary Schools Pioneer Elementary School - Glendale
Middle Schools Pioneer Elementary School - Glendale
High Schools Cactus High School
School District Peoria Unified School District
Others
HOA Fee Include No Fees
Senior Community No
Tax ID 200-70-053
Ownership Fee Simple
Acceptable Financing Conventional, FHA, VA Loan
Horse Property N
Listing Terms Conventional, FHA, VA Loan
Financing Conventional
Read Less Info
Want to know what your home might be worth? Contact us for a FREE valuation!

Our team is ready to help you sell your home for the highest possible price ASAP

Copyright 2024 Arizona Regional Multiple Listing Service, Inc. All rights reserved.
Bought with Realty ONE Group

"My job is to find and attract mastery-based agents to the office, protect the culture, and make sure everyone is happy! "






