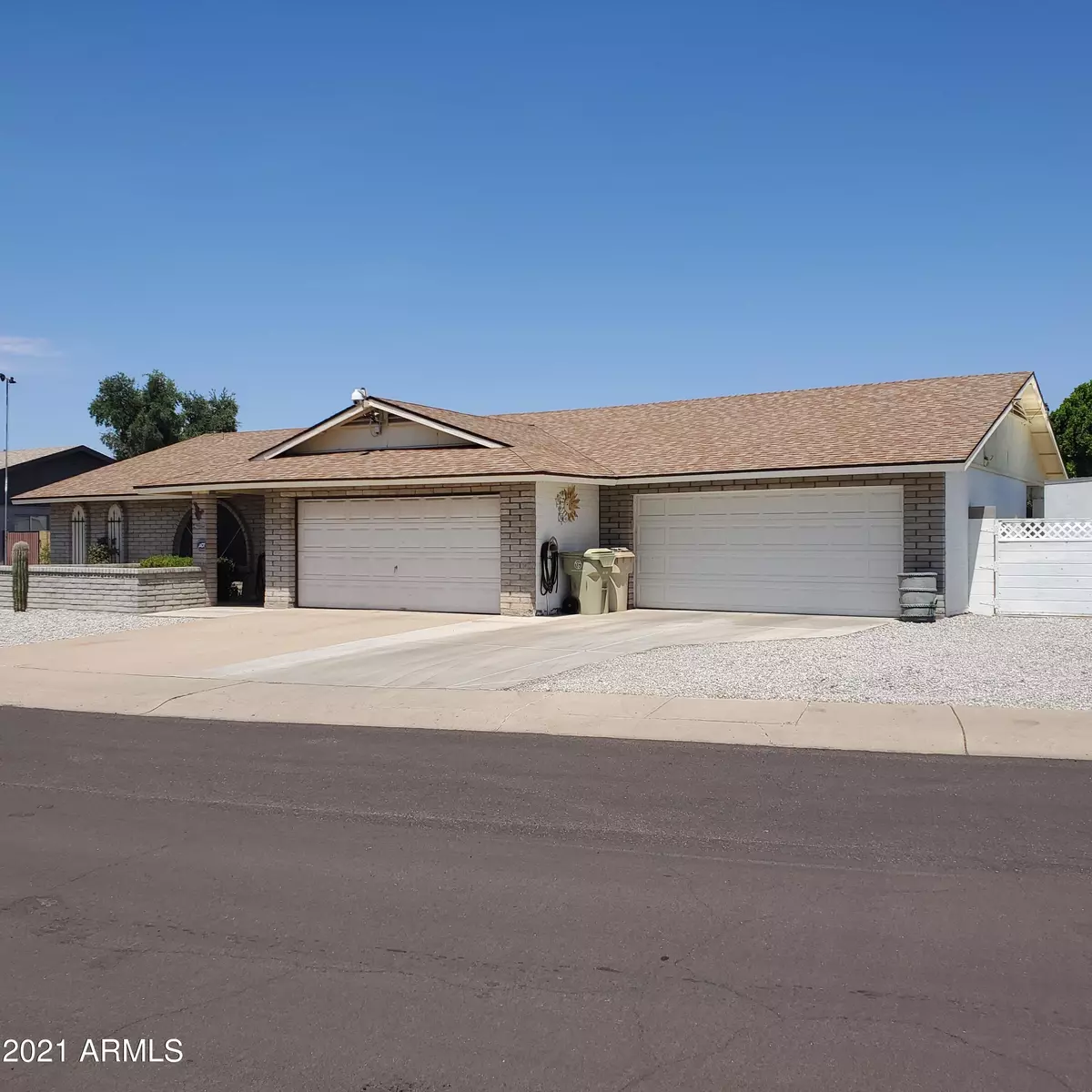$368,000
$364,995
0.8%For more information regarding the value of a property, please contact us for a free consultation.
3 Beds
2 Baths
1,785 SqFt
SOLD DATE : 08/02/2021
Key Details
Sold Price $368,000
Property Type Single Family Home
Sub Type Single Family - Detached
Listing Status Sold
Purchase Type For Sale
Square Footage 1,785 sqft
Price per Sqft $206
Subdivision Mountain View Meadows 4
MLS Listing ID 6261818
Sold Date 08/02/21
Style Ranch
Bedrooms 3
HOA Y/N No
Originating Board Arizona Regional Multiple Listing Service (ARMLS)
Year Built 1979
Annual Tax Amount $1,354
Tax Year 2020
Lot Size 10,524 Sqft
Acres 0.24
Property Description
**MULTIPLE OFFERS RECEIVED**
Seriously, this home has PERKS! Handymans Dream! **4 CAR GARAGE W/220 amp and RV GATE & PARKING!** Home Pre-inspection already completed in the Docs tab. Huge 1/4 acre lot, Custom made Iron security doors, full watering system front & back and extra storage sheds too! All upgraded cabinets with 'soft close' in the kitchen, REAL marble counter tops, and the W&D and Fridge stays! Split floor plan, granite counters in the Baths, The master has a AWESOME closet and exit to the backyard. and partically remodeled bath. Alarm system, new 50 gal automatic waterheater, and the coolest 'solar powered Attic exhaust fan', (saves on AC bills) and the safes in the hall closet can stay. Great area! Going to go fast!
Location
State AZ
County Maricopa
Community Mountain View Meadows 4
Direction North to Vogel- then east to 50th drive.... turn right and WELCOME HOME!!
Rooms
Master Bedroom Split
Den/Bedroom Plus 3
Separate Den/Office N
Interior
Interior Features Eat-in Kitchen, No Interior Steps, Pantry, 3/4 Bath Master Bdrm
Heating Electric
Cooling Refrigeration, Ceiling Fan(s)
Flooring Tile
Fireplaces Number No Fireplace
Fireplaces Type 1 Fireplace, None
Fireplace No
Window Features Sunscreen(s)
SPA None
Exterior
Exterior Feature Patio, Storage
Garage RV Gate, Separate Strge Area, Side Vehicle Entry, RV Access/Parking
Garage Spaces 4.0
Garage Description 4.0
Fence Block
Pool None
Community Features Near Bus Stop
Utilities Available SW Gas
Amenities Available None
Waterfront No
Roof Type Composition
Parking Type RV Gate, Separate Strge Area, Side Vehicle Entry, RV Access/Parking
Private Pool No
Building
Lot Description Sprinklers In Rear, Desert Front, Grass Back, Auto Timer H2O Back
Story 1
Builder Name Unknown
Sewer Public Sewer
Water City Water
Architectural Style Ranch
Structure Type Patio,Storage
Schools
Elementary Schools Alma Elementary School
Middle Schools Alhambra Traditional School
High Schools Glendale High School
School District Glendale Union High School District
Others
HOA Fee Include No Fees
Senior Community No
Tax ID 148-08-391
Ownership Fee Simple
Acceptable Financing CTL, Cash, Conventional, FHA, VA Loan
Horse Property N
Listing Terms CTL, Cash, Conventional, FHA, VA Loan
Financing Conventional
Read Less Info
Want to know what your home might be worth? Contact us for a FREE valuation!

Our team is ready to help you sell your home for the highest possible price ASAP

Copyright 2024 Arizona Regional Multiple Listing Service, Inc. All rights reserved.
Bought with A.Z. & Associates

"My job is to find and attract mastery-based agents to the office, protect the culture, and make sure everyone is happy! "






