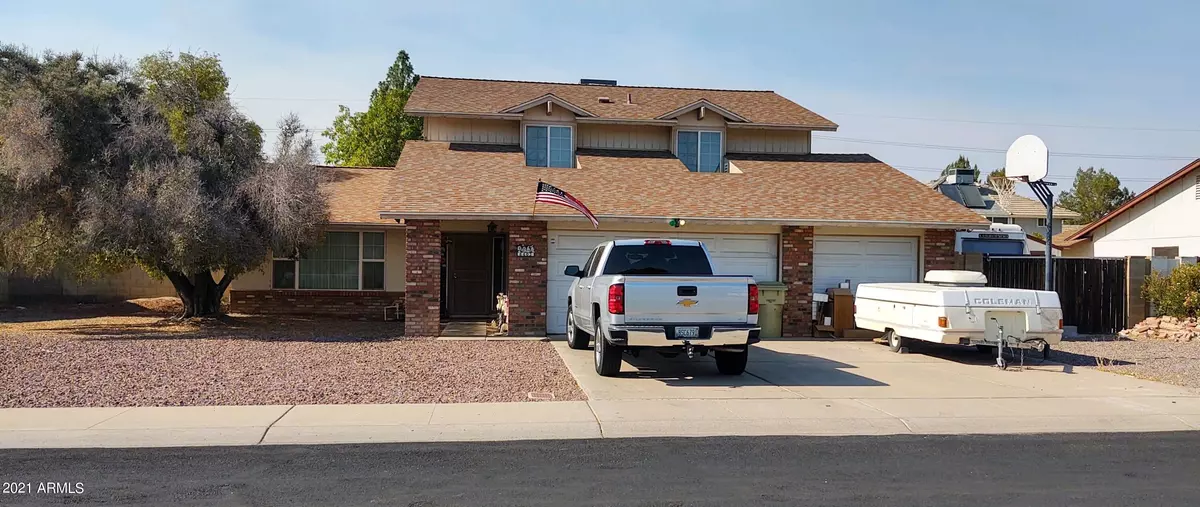$385,000
$420,000
8.3%For more information regarding the value of a property, please contact us for a free consultation.
4 Beds
3 Baths
2,356 SqFt
SOLD DATE : 08/31/2021
Key Details
Sold Price $385,000
Property Type Single Family Home
Sub Type Single Family - Detached
Listing Status Sold
Purchase Type For Sale
Square Footage 2,356 sqft
Price per Sqft $163
Subdivision West Bluff
MLS Listing ID 6261228
Sold Date 08/31/21
Style Ranch
Bedrooms 4
HOA Y/N No
Originating Board Arizona Regional Multiple Listing Service (ARMLS)
Year Built 1981
Annual Tax Amount $1,754
Tax Year 2020
Lot Size 10,119 Sqft
Acres 0.23
Property Description
Four-bedroom all upstairs and vast living space downstairs. Enjoy the hot summer months in the large backyard with a pool. Saltillo tile throughout the entire house, both downstairs and upstairs. Only the living room and bedrooms are carpeted. 3rd garage bay converted into rec room/mother-in-law quarters. It is heated and cooled by the central unit with return air. All windows replaced with vinyl windows and retrimmed except master bathroom window . Oak cabinets facing have been sanded and refinished , handles replaced. Transferable air conditioning and heating maintenance contract with Day and Night air conditioning. Discount on repairs and preseason tuneup. Both units just tuned up in late June
Location
State AZ
County Maricopa
Community West Bluff
Direction Go North on 63rd Ave., West on Desert Hills Drive property on the right
Rooms
Master Bedroom Upstairs
Den/Bedroom Plus 5
Ensuite Laundry Inside
Separate Den/Office Y
Interior
Interior Features Upstairs, Eat-in Kitchen, Pantry, Double Vanity
Laundry Location Inside
Heating Electric
Cooling Refrigeration
Flooring Carpet, Tile
Fireplaces Number No Fireplace
Fireplaces Type None
Fireplace No
SPA None
Laundry Inside
Exterior
Garage RV Gate, RV Access/Parking
Garage Spaces 2.0
Carport Spaces 2
Garage Description 2.0
Fence Block
Pool Private
Utilities Available SRP
Waterfront No
Roof Type Composition
Parking Type RV Gate, RV Access/Parking
Building
Lot Description Gravel/Stone Front, Gravel/Stone Back
Story 2
Builder Name Unknown
Sewer Public Sewer
Water City Water
Architectural Style Ranch
Schools
Elementary Schools Copperwood School
Middle Schools Copperwood School
High Schools Ironwood High School
School District Peoria Unified School District
Others
HOA Fee Include No Fees
Senior Community No
Tax ID 143-04-036
Ownership Fee Simple
Acceptable Financing Conventional
Horse Property N
Listing Terms Conventional
Financing Cash
Read Less Info
Want to know what your home might be worth? Contact us for a FREE valuation!

Our team is ready to help you sell your home for the highest possible price ASAP

Copyright 2024 Arizona Regional Multiple Listing Service, Inc. All rights reserved.
Bought with RE/MAX Fine Properties

"My job is to find and attract mastery-based agents to the office, protect the culture, and make sure everyone is happy! "

