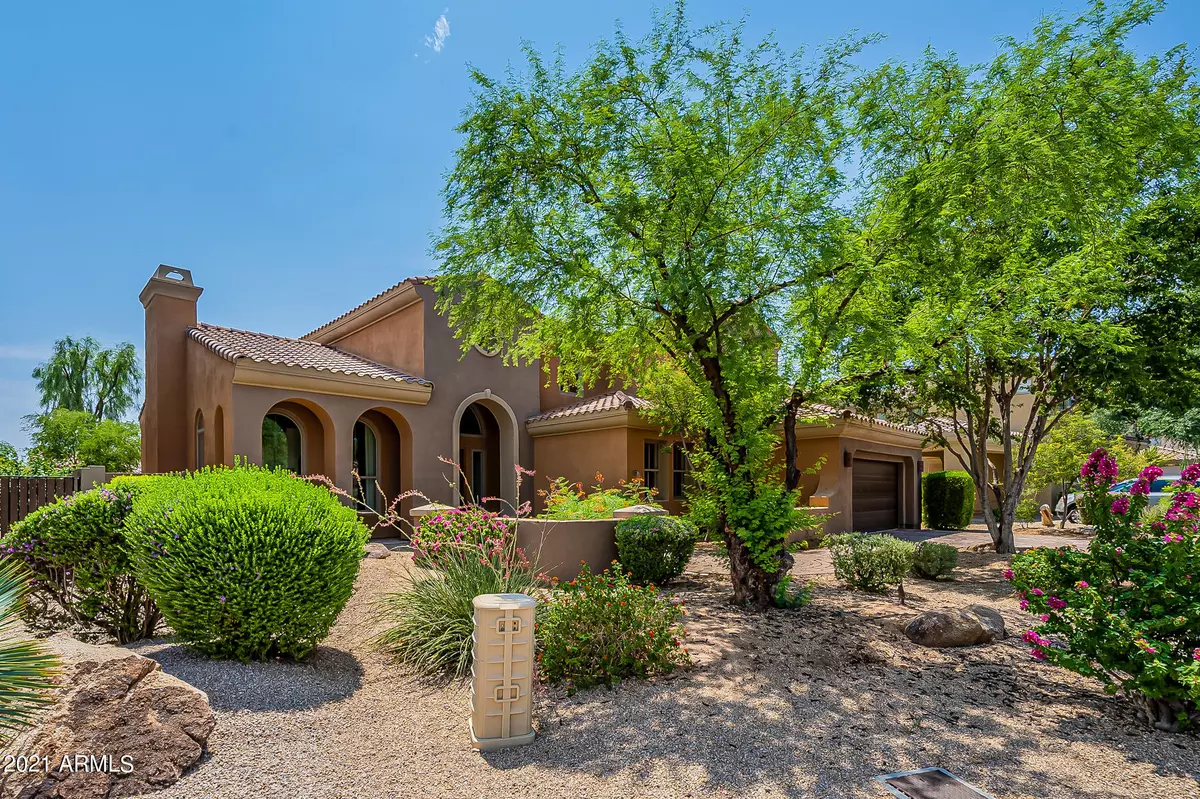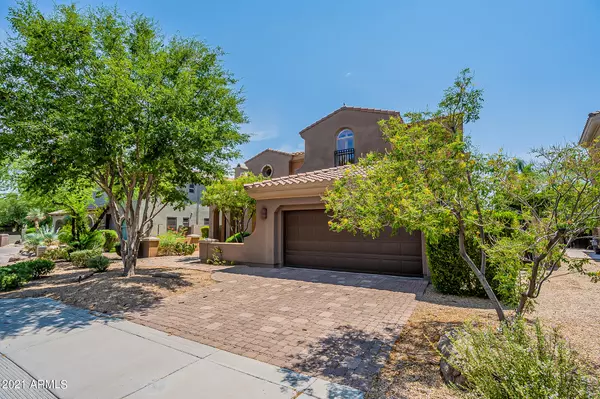$980,000
$920,000
6.5%For more information regarding the value of a property, please contact us for a free consultation.
4 Beds
3 Baths
3,730 SqFt
SOLD DATE : 08/16/2021
Key Details
Sold Price $980,000
Property Type Single Family Home
Sub Type Single Family - Detached
Listing Status Sold
Purchase Type For Sale
Square Footage 3,730 sqft
Price per Sqft $262
Subdivision Village 10 At Aviano
MLS Listing ID 6265031
Sold Date 08/16/21
Style Spanish
Bedrooms 4
HOA Fees $220/mo
HOA Y/N Yes
Originating Board Arizona Regional Multiple Listing Service (ARMLS)
Year Built 2006
Annual Tax Amount $6,668
Tax Year 2020
Lot Size 10,860 Sqft
Acres 0.25
Property Description
GORGEOUS MEDITERRANEAN/SPANISH HOME LOCATED ON A PREMIUM INTERIOR CUL DE SAC LOT FAR AWAY FROM ROAD NOISE AND POWER LINES IN TOLL BROTHERS AVIANO COMMUNITY. POPULAR FLOORPLAN WITH A GROUND FLOOR BEDROOM/DEN AND A HUGE UPSTAIRS MASTER SUITE COMPLETE WITH FIREPLACE, BEAMED CEILING AND AN ENORMOUS CUSTOM CLOSET. SPACIOUS LOFT SUITABLE FOR A POOL TABLE, OFFICE, LOUNGE OR TEEN AREA. NUMEROUS UPGRADES INCLUDING RECENT REPLACEMENT OF ALL CARPETING WITH BEAUTIFUL HARDWOOD FLOORS AND 2018 HVAC SYSTEM REPLACEMENT. ENJOY THE RESORT BACKYARD WITH LARGE SALTWATER POOL,SPA, BUILT IN GAS BBQ AND GAS FIREPLACE. BEAUTIFUL LIVING AREA AND DINING ROOM WITH FIREPLACE AND HIGH BEAMED CEILINGS. AVIANO IS A MASTER PLANNED COMMUNTY WITH CLUBHOUSE, GYM, POOLS, TENNIS COURTS AND MORE WITH TOP RATED SCHOOLS AND CLOSE TO PREMIUM SHOPPING,DINING AND FREEWAYS.
Location
State AZ
County Maricopa
Community Village 10 At Aviano
Direction WEST ON DEER VALLEY TO AVIANO WAY NORTH TO ROUGH RIDER WEST TO 37TH WAY SOUTH TO MAFFEO WEST TO 37TH ST SOUTH TO CREST LN
Rooms
Other Rooms Loft, Family Room
Master Bedroom Upstairs
Den/Bedroom Plus 6
Separate Den/Office Y
Interior
Interior Features Upstairs, Vaulted Ceiling(s), Wet Bar, Double Vanity, Full Bth Master Bdrm, Separate Shwr & Tub, Tub with Jets, High Speed Internet, Granite Counters
Heating Natural Gas
Cooling Refrigeration, Ceiling Fan(s)
Flooring Tile, Wood
Fireplaces Type 3+ Fireplace, Exterior Fireplace, Gas
Fireplace Yes
Window Features Double Pane Windows
SPA Private
Exterior
Exterior Feature Covered Patio(s), Patio, Built-in Barbecue
Parking Features Electric Door Opener, Extnded Lngth Garage, Tandem
Garage Spaces 3.0
Garage Description 3.0
Fence Block
Pool Private
Community Features Community Spa Htd, Community Spa, Community Pool Htd, Community Pool, Community Media Room, Tennis Court(s), Playground, Biking/Walking Path, Clubhouse
Utilities Available APS, SW Gas
Amenities Available Management
Roof Type Tile
Private Pool Yes
Building
Lot Description Desert Back, Desert Front, Cul-De-Sac
Story 2
Builder Name TOLL BROTHERS
Sewer Public Sewer
Water City Water
Architectural Style Spanish
Structure Type Covered Patio(s),Patio,Built-in Barbecue
New Construction No
Schools
Elementary Schools Wildfire Elementary School
Middle Schools Explorer Middle School
High Schools Pinnacle High School
School District Paradise Valley Unified District
Others
HOA Name AVIANO
HOA Fee Include Maintenance Grounds
Senior Community No
Tax ID 212-42-082
Ownership Fee Simple
Acceptable Financing Cash, Conventional
Horse Property N
Listing Terms Cash, Conventional
Financing Conventional
Read Less Info
Want to know what your home might be worth? Contact us for a FREE valuation!

Our team is ready to help you sell your home for the highest possible price ASAP

Copyright 2025 Arizona Regional Multiple Listing Service, Inc. All rights reserved.
Bought with Realty ONE Group
"My job is to find and attract mastery-based agents to the office, protect the culture, and make sure everyone is happy! "






