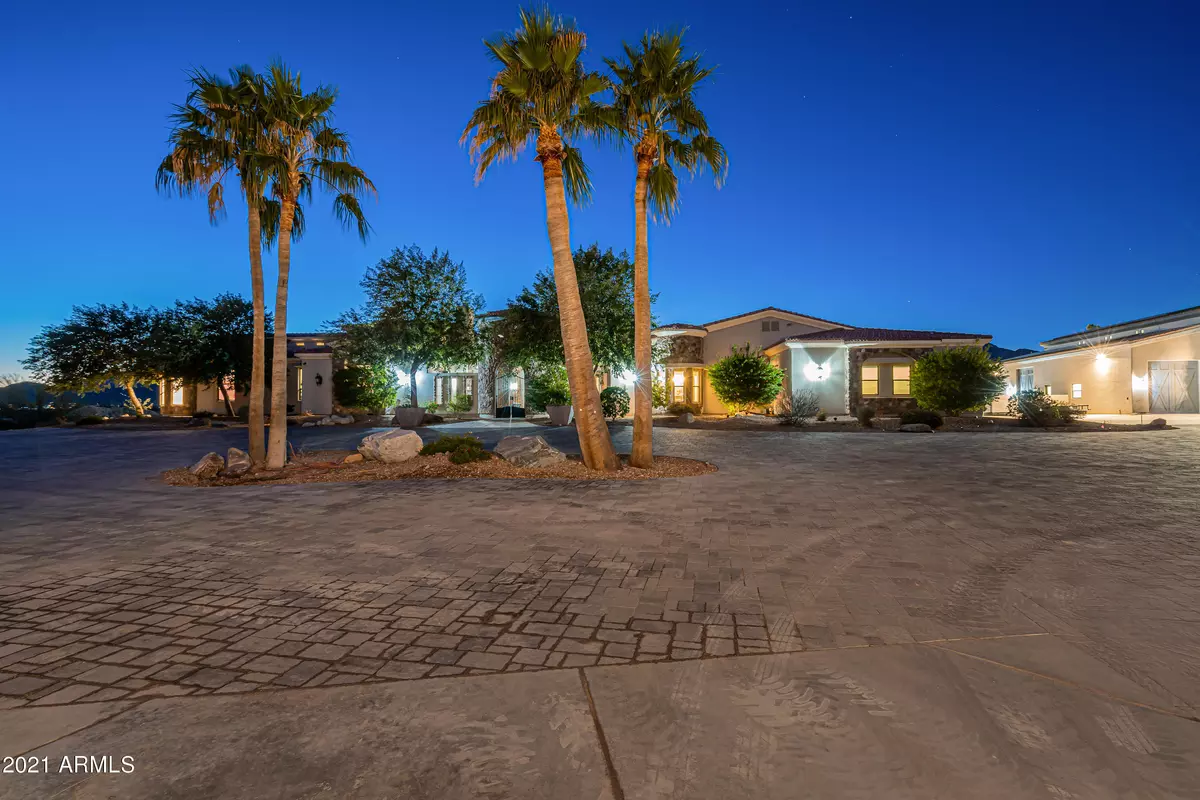$4,250,000
$4,500,000
5.6%For more information regarding the value of a property, please contact us for a free consultation.
7 Beds
11 Baths
10,500 SqFt
SOLD DATE : 11/03/2021
Key Details
Sold Price $4,250,000
Property Type Single Family Home
Sub Type Single Family - Detached
Listing Status Sold
Purchase Type For Sale
Square Footage 10,500 sqft
Price per Sqft $404
Subdivision Na
MLS Listing ID 6184019
Sold Date 11/03/21
Style Ranch
Bedrooms 7
HOA Y/N No
Originating Board Arizona Regional Multiple Listing Service (ARMLS)
Year Built 2006
Annual Tax Amount $20,758
Tax Year 2020
Lot Size 8.940 Acres
Acres 8.94
Property Description
9.44 acres of Luxurious family compound set in a resort lifestyle. Have the kids build a home on site! This home backs to a magnificent view of the Whitetank mountains. It has a resort styled pool, a lazy river, water falls, a built in slide; a 6 RV door garage w bath & kitchen & a 3 car garage that In total could hold as many as 19 cars. 1 RV bay has dual ended 14' high RV doors, 4 in total plus two 12' doors. 7 ensuite bedrooms incl. attached guest house w separate entrance, it's own kitchen, LR & patio perfect office/guest quarters. An office is also in the main home (see pictures). This home has: secure liquor room dual master closets, steam shower, built in theater, gym, shaded playground for kids, volleyball court, fenced yard for pets, cocktail tower & copious outdoor living Owner has added 27k SF or almost a 1/3 of an acre in paver stones to the motor court/ driveway area in 2021 at a retail cost of close to $200k.
An operable pump house or city water is available for the owner. City water is currently in use. A switch valve is available if owner chooses so. Cost of the well and pump house was $50k+. Both septic tanks pump out Jan. 2021. Solar lease paid in full. The home also has a built in air purifying system and commercial grade misting system for warm patio days. 220V power in RV garage. Septic tanks pumped in Jan. 2021
Location
State AZ
County Maricopa
Community Na
Direction North to Minnezona, left to the gate at the end.
Rooms
Other Rooms Guest Qtrs-Sep Entrn, ExerciseSauna Room, Loft, Great Room, Media Room, Family Room
Den/Bedroom Plus 9
Ensuite Laundry Inside, Other, Wshr/Dry HookUp Only, See Remarks
Separate Den/Office Y
Interior
Interior Features Walk-In Closet(s), Eat-in Kitchen, Breakfast Bar, Central Vacuum, Drink Wtr Filter Sys, Roller Shields, Soft Water Loop, Vaulted Ceiling(s), Kitchen Island, Pantry, Double Vanity, Full Bth Master Bdrm, Separate Shwr & Tub, Tub with Jets, High Speed Internet, Smart Home, Granite Counters
Laundry Location Inside, Other, Wshr/Dry HookUp Only, See Remarks
Heating Electric
Cooling Refrigeration, Ceiling Fan(s)
Flooring Carpet, Tile, Wood
Fireplaces Type 3+ Fireplace, Exterior Fireplace, Family Room, Living Room, Master Bedroom, Gas
Fireplace Yes
Window Features Double Pane Windows
SPA Above Ground, Heated, Private
Laundry Inside, Other, Wshr/Dry HookUp Only, See Remarks
Exterior
Exterior Feature Balcony, Circular Drive, Covered Patio(s), Playground, Gazebo/Ramada, Misting System, Patio, Private Street(s), Private Yard, Sport Court(s), Storage, Built-in Barbecue, Separate Guest House
Garage Attch'd Gar Cabinets, Electric Door Opener, Extnded Lngth Garage, Over Height Garage, RV Gate, Temp Controlled, Detached, RV Access/Parking, Gated, RV Garage
Garage Spaces 19.0
Garage Description 19.0
Fence Block, Chain Link
Pool Play Pool, Above Ground, Diving Pool, Fenced, Heated, Private, Solar Pool Equipment
Utilities Available Propane
Amenities Available None
Waterfront No
View Mountain(s)
Roof Type Tile, Foam
Accessibility Remote Devices, Mltpl Entries/Exits
Parking Type Attch'd Gar Cabinets, Electric Door Opener, Extnded Lngth Garage, Over Height Garage, RV Gate, Temp Controlled, Detached, RV Access/Parking, Gated, RV Garage
Building
Lot Description Sprinklers In Rear, Sprinklers In Front, Cul-De-Sac, Natural Desert Back, Dirt Back, Gravel/Stone Front, Gravel/Stone Back, Synthetic Grass Back, Auto Timer H2O Front, Natural Desert Front, Auto Timer H2O Back
Story 1
Builder Name Narrow Gate Custom Homes
Sewer Septic in & Cnctd, Septic Tank
Water Pvt Water Company, Well
Architectural Style Ranch
Structure Type Balcony, Circular Drive, Covered Patio(s), Playground, Gazebo/Ramada, Misting System, Patio, Private Street(s), Private Yard, Sport Court(s), Storage, Built-in Barbecue, Separate Guest House
Schools
Elementary Schools Verrado Elementary School
Middle Schools Verrado Middle School
High Schools Verrado High School
School District Agua Fria Union High School District
Others
HOA Fee Include No Fees
Senior Community No
Tax ID 502-28-566-A
Ownership Fee Simple
Acceptable Financing Cash, Conventional, 1031 Exchange, Owner May Carry
Horse Property Y
Listing Terms Cash, Conventional, 1031 Exchange, Owner May Carry
Financing Cash
Read Less Info
Want to know what your home might be worth? Contact us for a FREE valuation!

Our team is ready to help you sell your home for the highest possible price ASAP

Copyright 2024 Arizona Regional Multiple Listing Service, Inc. All rights reserved.
Bought with Delex Realty

"My job is to find and attract mastery-based agents to the office, protect the culture, and make sure everyone is happy! "






