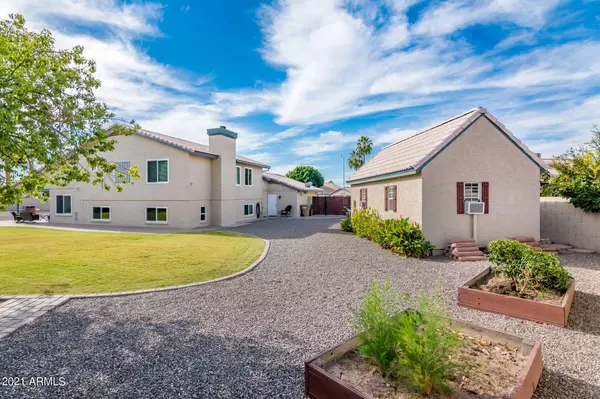$777,000
$777,000
For more information regarding the value of a property, please contact us for a free consultation.
5 Beds
3 Baths
3,026 SqFt
SOLD DATE : 12/20/2021
Key Details
Sold Price $777,000
Property Type Single Family Home
Sub Type Single Family - Detached
Listing Status Sold
Purchase Type For Sale
Square Footage 3,026 sqft
Price per Sqft $256
Subdivision Foxwood 4 Lot 334-409
MLS Listing ID 6317039
Sold Date 12/20/21
Style Spanish
Bedrooms 5
HOA Y/N No
Originating Board Arizona Regional Multiple Listing Service (ARMLS)
Year Built 1992
Annual Tax Amount $2,668
Tax Year 2021
Lot Size 0.441 Acres
Acres 0.44
Property Description
THIS IS THE ONE YOU HAVE BEEN WAITING FOR! IMPRESSIVE 5 BED/3 BATH HOME ON ALMOST A HALF ACRE! 12X24 WORKSHOP W/LOFT, 2 RV GATES W/ PARKING FOR ALL YOUR TOYS! THIS HOME HAS BEEN CUSTOMIZED & UPGRADED THROUGHOUT! CUSTOM KITCHEN W/ ANTIQUED CABINETS, GRANITE COUNTERS, UNIQUE BARN WOOD ISLAND, DBL OVEN, STAINLESS APL, & TRAVERTINE BKSPL! PLANK WOOD LIKE TILE, NEWER CARPET, NEWER WINDOWS, 2015 HVAC, FRESH NEUTRAL PAINT INSIDE/OUT, BATHS-W/ GRANITE & TILE SURROUNDS, WHOLE HOME WATER SYSTEM, THE LIST GOES ON! THEN STEP OUT TO YOUR PRIVATE .44 ACRE LOT WITH BEAUTIFUL REMODELED DIVING POOL WITH 10X12 PERGOLA, BEAUTIFUL LANDSCAPING WITH RAISED BEDS FOR GARDENING/FLOWERS, FRUIT TREES, DOG RUN, AND...NO HOA! GREAT CENTRAL LOCATION!
Location
State AZ
County Maricopa
Community Foxwood 4 Lot 334-409
Direction Cactus Rd to 77th Drive, North to Property
Rooms
Other Rooms Separate Workshop, Great Room, Family Room
Master Bedroom Upstairs
Den/Bedroom Plus 5
Separate Den/Office N
Interior
Interior Features Upstairs, Eat-in Kitchen, Drink Wtr Filter Sys, Vaulted Ceiling(s), Kitchen Island, Pantry, Double Vanity, Full Bth Master Bdrm, High Speed Internet, Granite Counters
Heating Electric
Cooling Refrigeration, Programmable Thmstat, Ceiling Fan(s)
Flooring Carpet, Tile
Fireplaces Type 1 Fireplace, Fire Pit, Family Room
Fireplace Yes
Window Features Dual Pane,Low-E
SPA None
Laundry WshrDry HookUp Only
Exterior
Exterior Feature Covered Patio(s), Gazebo/Ramada, Patio, Storage
Parking Features Electric Door Opener, RV Gate, RV Access/Parking
Garage Spaces 3.0
Garage Description 3.0
Fence Block
Pool Diving Pool, Fenced, Private
Community Features Near Bus Stop
Utilities Available SRP
Amenities Available None
Roof Type Tile,Concrete
Private Pool Yes
Building
Lot Description Sprinklers In Rear, Sprinklers In Front, Desert Front, Cul-De-Sac, Gravel/Stone Front, Gravel/Stone Back, Grass Back, Auto Timer H2O Front, Auto Timer H2O Back
Story 2
Builder Name REGAL HOMES
Sewer Public Sewer
Water City Water
Architectural Style Spanish
Structure Type Covered Patio(s),Gazebo/Ramada,Patio,Storage
New Construction No
Schools
Elementary Schools Oasis Elementary School
Middle Schools Oasis Elementary School
High Schools Centennial High School
School District Peoria Unified School District
Others
HOA Fee Include No Fees
Senior Community No
Tax ID 200-78-932
Ownership Fee Simple
Acceptable Financing Conventional, VA Loan
Horse Property N
Listing Terms Conventional, VA Loan
Financing Cash
Read Less Info
Want to know what your home might be worth? Contact us for a FREE valuation!

Our team is ready to help you sell your home for the highest possible price ASAP

Copyright 2024 Arizona Regional Multiple Listing Service, Inc. All rights reserved.
Bought with HUNT Real Estate ERA

"My job is to find and attract mastery-based agents to the office, protect the culture, and make sure everyone is happy! "






