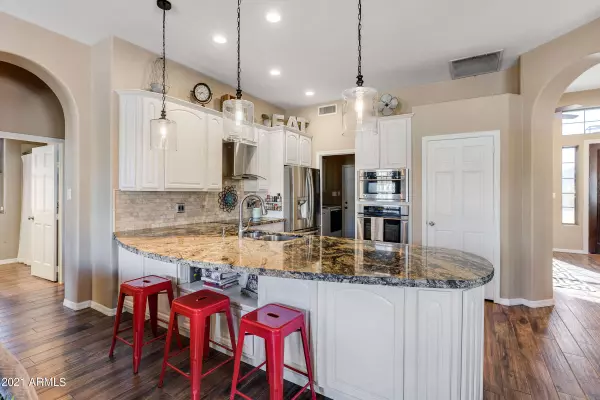$669,900
$679,900
1.5%For more information regarding the value of a property, please contact us for a free consultation.
4 Beds
2.5 Baths
2,234 SqFt
SOLD DATE : 12/30/2021
Key Details
Sold Price $669,900
Property Type Single Family Home
Sub Type Single Family - Detached
Listing Status Sold
Purchase Type For Sale
Square Footage 2,234 sqft
Price per Sqft $299
Subdivision Metes And Bounds
MLS Listing ID 6318227
Sold Date 12/30/21
Style Ranch
Bedrooms 4
HOA Y/N No
Originating Board Arizona Regional Multiple Listing Service (ARMLS)
Year Built 2001
Annual Tax Amount $3,446
Tax Year 2021
Lot Size 1.004 Acres
Acres 1.0
Property Description
This beautiful oasis boasts updated finishes, 12 foot ceilings, loads of natural light and a full acre of land, with a portion that is fully fenced for pets and kids. Wood-look tile floors throughout with the exception of carpet in two of the auxiliary bedrooms, the updated kitchen and baths are ideal for entertaining. You'll love watching the sunset over the Estrella's while relaxing by your sparkling pool!
This unique property lies in the Carver Valley, a hidden gem bordered by the South Mountain Preserve to the South and the Carver Mountains to the North. Enjoy hiking and mountain biking trails right out your front door and No-HOA country living with easy access to the new loop 202 extension and only 20 minutes from downtown Phoenix and Sky Harbor Airport.
Location
State AZ
County Maricopa
Community Metes And Bounds
Direction ** Please use Google maps for accurate directions! 51st Ave south to Carver Rd, Turn West on Carver to 41st ave, then turn North. The property will be the first house on the left
Rooms
Other Rooms Great Room, Family Room
Den/Bedroom Plus 4
Separate Den/Office N
Interior
Interior Features Eat-in Kitchen, Breakfast Bar, Drink Wtr Filter Sys, Soft Water Loop, Pantry, Full Bth Master Bdrm, High Speed Internet, Granite Counters
Heating Electric, Other
Cooling Refrigeration, Programmable Thmstat, Ceiling Fan(s)
Flooring Carpet, Tile
Fireplaces Number No Fireplace
Fireplaces Type None
Fireplace No
Window Features Double Pane Windows
SPA None
Laundry Wshr/Dry HookUp Only
Exterior
Exterior Feature Covered Patio(s), Patio, Private Street(s), Private Yard
Parking Features Attch'd Gar Cabinets, Dir Entry frm Garage, Electric Door Opener, Extnded Lngth Garage, RV Gate, RV Access/Parking
Garage Spaces 2.0
Garage Description 2.0
Fence Block, Partial, Wrought Iron
Pool Variable Speed Pump, Diving Pool, Private
Community Features Biking/Walking Path
Utilities Available SRP
Amenities Available None
View Mountain(s)
Roof Type Tile
Accessibility Hard/Low Nap Floors
Private Pool Yes
Building
Lot Description Sprinklers In Rear, Sprinklers In Front, Desert Front, Grass Back, Auto Timer H2O Front, Auto Timer H2O Back
Story 1
Builder Name Custom
Sewer Septic in & Cnctd, Septic Tank
Water Shared Well
Architectural Style Ranch
Structure Type Covered Patio(s),Patio,Private Street(s),Private Yard
New Construction No
Schools
Elementary Schools Laveen Elementary School
Middle Schools Laveen Elementary School
High Schools Cesar Chavez High School
School District Phoenix Union High School District
Others
HOA Fee Include No Fees
Senior Community No
Tax ID 300-09-051
Ownership Fee Simple
Acceptable Financing Cash, Conventional, FHA, VA Loan
Horse Property Y
Listing Terms Cash, Conventional, FHA, VA Loan
Financing Conventional
Special Listing Condition Owner/Agent
Read Less Info
Want to know what your home might be worth? Contact us for a FREE valuation!

Our team is ready to help you sell your home for the highest possible price ASAP

Copyright 2024 Arizona Regional Multiple Listing Service, Inc. All rights reserved.
Bought with Better Homes & Gardens Real Estate SJ Fowler

"My job is to find and attract mastery-based agents to the office, protect the culture, and make sure everyone is happy! "






