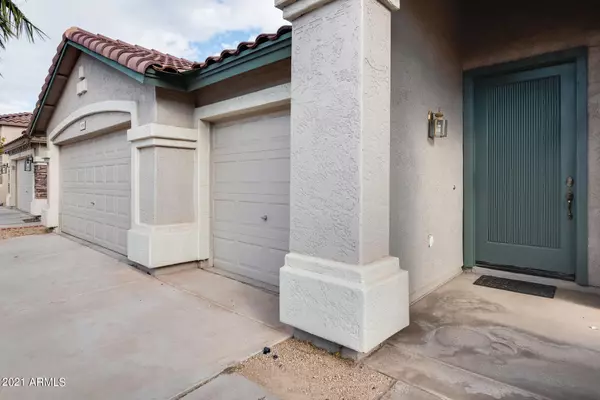$565,000
$550,000
2.7%For more information regarding the value of a property, please contact us for a free consultation.
4 Beds
2 Baths
1,961 SqFt
SOLD DATE : 01/03/2022
Key Details
Sold Price $565,000
Property Type Single Family Home
Sub Type Single Family - Detached
Listing Status Sold
Purchase Type For Sale
Square Footage 1,961 sqft
Price per Sqft $288
Subdivision Ocotillo Parcels 18 & 19
MLS Listing ID 6330947
Sold Date 01/03/22
Style Ranch
Bedrooms 4
HOA Fees $81/mo
HOA Y/N Yes
Originating Board Arizona Regional Multiple Listing Service (ARMLS)
Year Built 1996
Annual Tax Amount $3,114
Tax Year 2021
Lot Size 9,617 Sqft
Acres 0.22
Property Description
Welcome home! This gorgeous 4 bedroom, 2 bathroom home will draw you in with remarkable curb appeal! Inside, the floorplan features a formal living, dining room, a den and a family room off the kitchen. Your stunning eat-in kitchen showcases ample countertop space, granite countertops, stainless steel appliances and an island with a breakfast bar! The third garage space is currently set up as an amazing air conditioned office space but can easily be converted back if desired! Step through the double door entry to your spacious master bedroom featuring a double sink vanity, separate shower and soaking tub and a sizable walk-in closet! Each of the bedrooms are amply sized. Out back, your beautiful yard features a covered patio, large lawn and a sparkling diving pool! Your new home is nearby a golf course, schools, recreation and dining! Don't miss out, come see this amazing home today!
Location
State AZ
County Maricopa
Community Ocotillo Parcels 18 & 19
Direction South on Alma School Rd, West on Ocotillo Rd, Right on SW Jacaranda Pkwy past golf course, Left on Sage Dr, Left on Olive Way then Right on Arcadia Way to home on the Left side.
Rooms
Other Rooms Family Room
Den/Bedroom Plus 5
Separate Den/Office Y
Interior
Interior Features Vaulted Ceiling(s), Kitchen Island, Pantry, Double Vanity, Full Bth Master Bdrm, Separate Shwr & Tub, High Speed Internet, Granite Counters
Heating Natural Gas
Cooling Refrigeration, Ceiling Fan(s)
Flooring Carpet, Tile
Fireplaces Number No Fireplace
Fireplaces Type None
Fireplace No
SPA None
Exterior
Garage Spaces 3.0
Garage Description 3.0
Fence Block
Pool Diving Pool, Private
Community Features Golf
Utilities Available SRP
Amenities Available Management
Roof Type Tile
Private Pool Yes
Building
Lot Description Sprinklers In Rear, Sprinklers In Front, Corner Lot, Gravel/Stone Back, Grass Front, Grass Back
Story 1
Builder Name Ryland Homes
Sewer Public Sewer
Water City Water
Architectural Style Ranch
New Construction No
Schools
Elementary Schools Anna Marie Jacobson Elementary School
Middle Schools Acacia Elementary School
High Schools Hamilton High School
School District Chandler Unified District
Others
HOA Name Ocotillo
HOA Fee Include Maintenance Grounds
Senior Community No
Tax ID 303-49-028-A
Ownership Fee Simple
Acceptable Financing Cash, Conventional, FHA, VA Loan
Horse Property N
Listing Terms Cash, Conventional, FHA, VA Loan
Financing Conventional
Read Less Info
Want to know what your home might be worth? Contact us for a FREE valuation!

Our team is ready to help you sell your home for the highest possible price ASAP

Copyright 2024 Arizona Regional Multiple Listing Service, Inc. All rights reserved.
Bought with The Housing Professionals

"My job is to find and attract mastery-based agents to the office, protect the culture, and make sure everyone is happy! "






