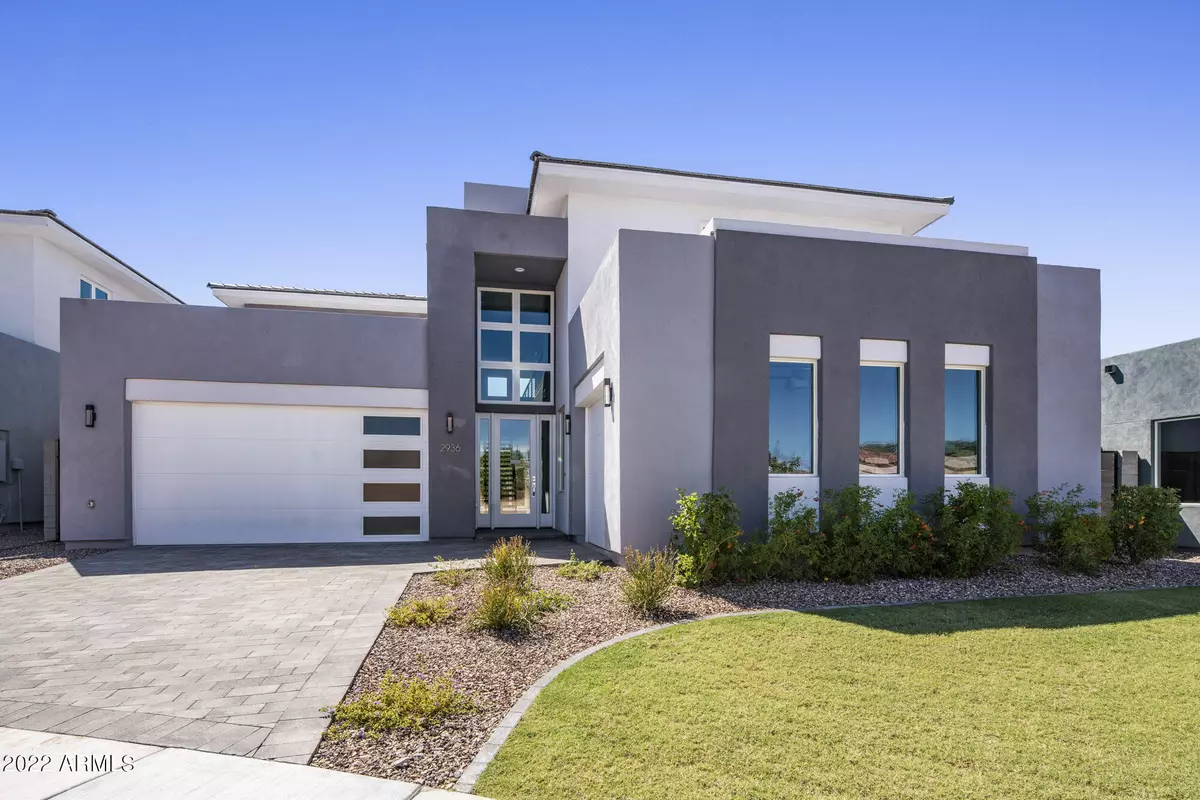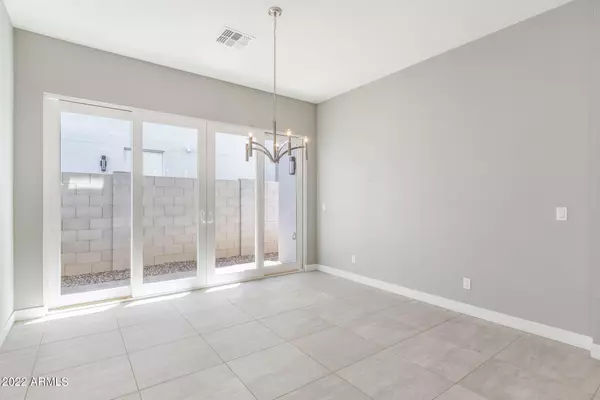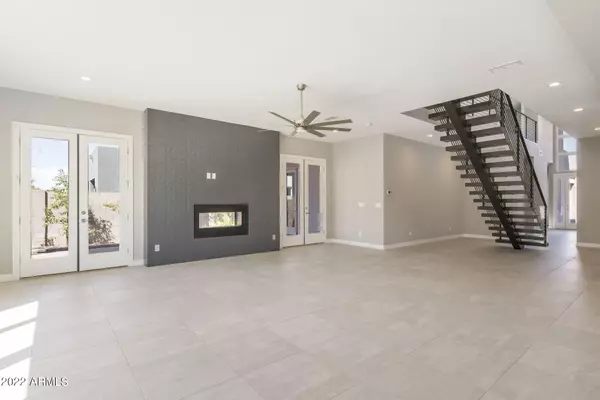$1,075,000
$1,075,000
For more information regarding the value of a property, please contact us for a free consultation.
5 Beds
4.5 Baths
4,561 SqFt
SOLD DATE : 04/29/2022
Key Details
Sold Price $1,075,000
Property Type Single Family Home
Sub Type Single Family - Detached
Listing Status Sold
Purchase Type For Sale
Square Footage 4,561 sqft
Price per Sqft $235
Subdivision Spectrum At Val Vista Parcel 16
MLS Listing ID 6348938
Sold Date 04/29/22
Style Contemporary
Bedrooms 5
HOA Fees $72/qua
HOA Y/N Yes
Originating Board Arizona Regional Multiple Listing Service (ARMLS)
Year Built 2022
Annual Tax Amount $558
Tax Year 2021
Lot Size 9,933 Sqft
Acres 0.23
Property Description
*NEW CONSTRUCTION INVENTORY HOME-AVAILABLE NOW-APPT W/LISTING AGENT REQ'D--Welcome to TIVOLI-Gilbert's only Luxury Modern Contemporary NEW BUILDS! Inspired by Scandinavian Modernism and thoughtfully designed, each luxury home design has been carefully crafted with a focus on comfort + clean sophisticated lines + natural light + energy efficiency. These upscale homesites are nestled in a quiet cul-de-sac situated in the well established community of Spectrum at Val Vista-one of Gilbert's HOTTEST locations. The Vaerdier Model is a breathtaking 4561 SF | 5 bed | 4.5 bath | Loft | 3 CG | 2-Story home featuring a stunning entrance hall with a 20' ceiling and a dramatic staircase that leads to the thoughtfully designed second level. An abundance of natural light, clean lines and simplicity blend with a neutral palette to give a lux and relaxed feel throughout the home. This home is highly upgraded to include: a gorgeous gourmet kitchen complete with Bianco Levanto Quartz countertops, Flat Panel Euro-style cabinetry, an expansive 10' island with waterfall edge, custom tiled accents, luxury stainless steel appliances, sleek modern lighting and plumbing fixtures throughout, oversized porcelain tile and wood flooring, oversized secondary bedrooms with walk in closets, 85/15 smooth drywall finish, 6' soaking tubs and oversized tiled showers, 8' interior doors with contemporary hardware, and much more! The impressive great room features an entertainment wall with a sleek Crave fireplace. The spacious 1st floor Primary Suite is the perfect relaxing retreat complete with an elegant Primary Bathroom with an oversized walk in tile shower and oversized walk in closet. This home is an entertainers dream complete with a large outdoor patio providing true indoor/outdoor living. Community Features: meandering lighted walking paths, expansive greenbelts, tennis courts, multiple playgrounds and a community center that hosts many events including Food Truck Night, Teen Night, Movie in the Park and many more. This location cannot be beat-close to Trader Joe's, Sprouts, Sand Bar, San Tan Mall, Top Golf, Main Event, North Italia/Flower Child, Epicenter (the Kierland of Gilbert), Heritage District-Downtown Gilbert, Mercy Gilbert and Phoenix Children's Hospital, close 202 freeway access and more! Estimated completion-April 2022!
Location
State AZ
County Maricopa
Community Spectrum At Val Vista Parcel 16
Direction South on Val Vista - West on Frye - South on Sandstone Ct
Rooms
Other Rooms Loft, Great Room
Master Bedroom Split
Den/Bedroom Plus 6
Separate Den/Office N
Interior
Interior Features Master Downstairs, Walk-In Closet(s), Eat-in Kitchen, Breakfast Bar, 9+ Flat Ceilings, Soft Water Loop, Kitchen Island, Double Vanity, Full Bth Master Bdrm, High Speed Internet
Heating Natural Gas, ENERGY STAR Qualified Equipment
Cooling Refrigeration, Programmable Thmstat, Ceiling Fan(s), ENERGY STAR Qualified Equipment
Flooring Carpet, Tile, Wood
Fireplaces Type 1 Fireplace
Fireplace Yes
Window Features ENERGY STAR Qualified Windows, Double Pane Windows, Low Emissivity Windows
SPA None
Laundry Inside, Wshr/Dry HookUp Only
Exterior
Exterior Feature Covered Patio(s), Patio
Parking Features Dir Entry frm Garage, Electric Door Opener, Extnded Lngth Garage, Side Vehicle Entry
Garage Spaces 3.0
Garage Description 3.0
Fence Block
Pool None
Community Features Near Bus Stop, Tennis Court(s), Playground, Biking/Walking Path, Clubhouse
Utilities Available SRP, SW Gas
Amenities Available Management, Rental OK (See Rmks)
Roof Type Tile, Foam
Building
Lot Description Sprinklers In Front, Desert Front, Cul-De-Sac, Dirt Back, Auto Timer H2O Front
Story 2
Builder Name GBC Custom Homes
Sewer Public Sewer
Water City Water
Architectural Style Contemporary
Structure Type Covered Patio(s), Patio
New Construction No
Schools
Elementary Schools Spectrum Elementary
Middle Schools South Valley Jr. High
High Schools Campo Verde High School
School District Gilbert Unified District
Others
HOA Name Spectrum Community
HOA Fee Include Common Area Maint
Senior Community No
Tax ID 304-45-945
Ownership Fee Simple
Acceptable Financing Cash, Conventional, 1031 Exchange, FHA, VA Loan
Horse Property N
Listing Terms Cash, Conventional, 1031 Exchange, FHA, VA Loan
Financing Conventional
Read Less Info
Want to know what your home might be worth? Contact us for a FREE valuation!

Our team is ready to help you sell your home for the highest possible price ASAP

Copyright 2025 Arizona Regional Multiple Listing Service, Inc. All rights reserved.
Bought with Keller Williams Northeast Realty
"My job is to find and attract mastery-based agents to the office, protect the culture, and make sure everyone is happy! "






